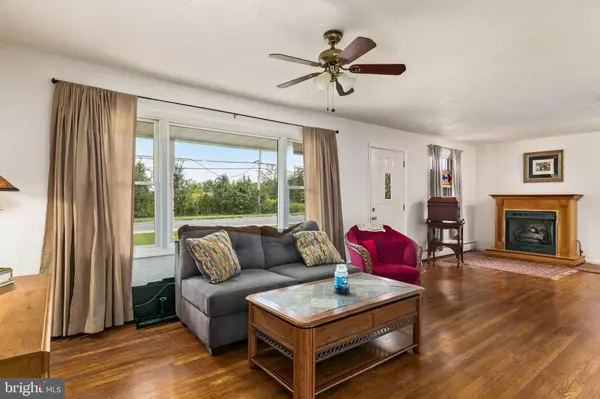$236,000
$234,900
0.5%For more information regarding the value of a property, please contact us for a free consultation.
468 WRIGHTSTOWN SYSKESVILLE ROAD Wrightstown, NJ 08562
3 Beds
2 Baths
1,504 SqFt
Key Details
Sold Price $236,000
Property Type Single Family Home
Sub Type Detached
Listing Status Sold
Purchase Type For Sale
Square Footage 1,504 sqft
Price per Sqft $156
Subdivision Winners Circle
MLS Listing ID NJBL353578
Sold Date 11/22/19
Style A-Frame
Bedrooms 3
Full Baths 1
Half Baths 1
HOA Y/N N
Abv Grd Liv Area 1,504
Originating Board BRIGHT
Year Built 1968
Annual Tax Amount $4,459
Tax Year 2019
Lot Size 0.344 Acres
Acres 0.34
Lot Dimensions 100.00 x 150.00
Property Description
This North Hanover Township home is located less then 5 minutes away from jointbase; McGuire, Ft. Dix, and Lakehurst. This lovingly renovated, and modernized home underwent an expansion in 2004 to the rear of the original home. In addition, the front porch columns were replaced and then the entire roof was re-shingled with a 25 year life shingles. A new 125ft well was drilled for a new Potable Water System to include a new Water Softener and Filtration System. The system and quality of the water, conforms with current N.J.D.E.P. requirements. Also, 2 new 250 gallon ROTH double sealed Oil Tanks were installed. The home features beautifully finished hardwood floors throughout the main level, spacious living room with a gas fireplace, ceiling fans throughout, zoned AC (which cools off the front of the home)and baseboard heat. The open room concept of the addition, features a huge great-room with cathedral ceiling, gas fireplace, ceiling fan, and zoned AC for the back of the house. The great room is separated by a half wall that looks directly into the bar area. The master bedroom connects to a full bathroom. Thereis a separate half-bath connected off the full bath. In the great room are stairs that lead you down to the 325sq ft finished basement. It features a carpeted room with electric baseboard, air conditioning and egress ladder., a kitchenette with a sink and counter space which includes drawers. There is even enough room next to the counter for an apartment-sized refrigerator. The additional 75 sq ft of basement space is dedicated to the laundry room, which includes a washer and dryer with storage space. Separately zoned air conditioning units on both levels enable economic cooling to the occupied areas of the house while baseboard heat and two gas fireplaces ensure economic winter warmth in those occupied areas. The attached over-sized one-car garage features an automatic garage door. There is plenty of storage space, which includes a storage loft for boxes or gardening equipment. There is plenty of room in the over-sized garage for your vehicle. A huge backyard that s divided in half by a fenced in yard on one side for your pets to run or to keep the little ones from roaming free! The other side of the backyard has an inviting deck that overlooks Farm Land, which is zoned as agriculture and cannot be built on. The over-sized driveway overs plenty of off-street parking. The storage shed provides additional storage. Lastly, this home is wired with a Generator hookup that connects into the main electric panel and provides emergency backup power to all the vital components inside the home to keep you safe and warm or cool, depending on the season!
Location
State NJ
County Burlington
Area North Hanover Twp (20326)
Zoning RESIDENTIAL
Rooms
Other Rooms Living Room, Primary Bedroom, Bedroom 2, Bedroom 3, Kitchen, Family Room, Laundry
Basement Partially Finished
Main Level Bedrooms 2
Interior
Interior Features Attic, Breakfast Area, Ceiling Fan(s), Crown Moldings, Entry Level Bedroom, Exposed Beams, Family Room Off Kitchen, Kitchen - Eat-In, Primary Bath(s), Pantry, Water Treat System, Wood Floors
Heating Baseboard - Hot Water
Cooling Wall Unit
Flooring Carpet, Hardwood, Laminated
Fireplaces Number 2
Fireplaces Type Gas/Propane
Equipment Dishwasher, Dryer, Oven - Single, Refrigerator, Washer
Fireplace Y
Appliance Dishwasher, Dryer, Oven - Single, Refrigerator, Washer
Heat Source Oil
Laundry Basement
Exterior
Parking Features Garage - Front Entry, Covered Parking, Garage Door Opener, Inside Access, Other
Garage Spaces 7.0
Fence Other
Utilities Available Cable TV, Electric Available, Phone, Water Available, Sewer Available
Water Access N
View Other
Roof Type Hip,Shingle,Pitched
Street Surface Paved
Accessibility None
Attached Garage 1
Total Parking Spaces 7
Garage Y
Building
Lot Description Front Yard, Rear Yard, Rural
Story 1
Sewer On Site Septic
Water Well
Architectural Style A-Frame
Level or Stories 1
Additional Building Above Grade, Below Grade
Structure Type Dry Wall,Vaulted Ceilings
New Construction N
Schools
Elementary Schools No.Hanover
Middle Schools Northern Burl. Co. Reg. Jr. M.S.
High Schools Northern Burl. Co. Reg. Sr. H.S.
School District Northern Burlington Count Schools
Others
Senior Community No
Tax ID 26-00608-00019
Ownership Fee Simple
SqFt Source Assessor
Horse Property N
Special Listing Condition Standard
Read Less
Want to know what your home might be worth? Contact us for a FREE valuation!

Our team is ready to help you sell your home for the highest possible price ASAP

Bought with Beth A Kimmick • Century 21 Action Plus Realty - Cream Ridge





