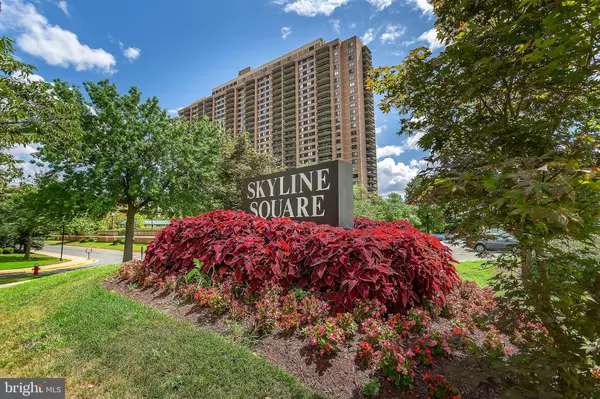$222,000
$215,500
3.0%For more information regarding the value of a property, please contact us for a free consultation.
5505 SEMINARY RD #2202 Falls Church, VA 22041
1 Bed
1 Bath
737 SqFt
Key Details
Sold Price $222,000
Property Type Condo
Sub Type Condo/Co-op
Listing Status Sold
Purchase Type For Sale
Square Footage 737 sqft
Price per Sqft $301
Subdivision Skyline Square Condo
MLS Listing ID VAFX1086332
Sold Date 11/21/19
Style Colonial
Bedrooms 1
Full Baths 1
Condo Fees $306/mo
HOA Y/N N
Abv Grd Liv Area 737
Originating Board BRIGHT
Year Built 1984
Annual Tax Amount $2,253
Tax Year 2019
Property Description
Great updated home in a super location. Excellent for your first nest, your next down sizing home, or investment property. Large and bright natural light flooded living room dining combination with nice wooded laminate flooring. Spacious kitchen with plenty of counter and cabinet space, serve trough opening and new flooring. Wall wide window with sliding glass door to balcony to take in the morning sunsets and delight with the great views. Big bedroom with walk in closet and new carpet. Dressing area just off bathroom. Building amenities include pool, terrace, party room, library, exercise room, billiard room and more. Great location with public bus stop at entrance of property; just minutes to Pentagon, DC, Old town Alexandria, Reagan national airport and National Harbor. Couple of lights to 395. Close to shops, restaurants, parks, etc. Low condo fee. Come check it out
Location
State VA
County Fairfax
Zoning 402
Rooms
Other Rooms Living Room, Dining Room, Kitchen, Bedroom 1
Main Level Bedrooms 1
Interior
Interior Features Carpet, Combination Dining/Living, Entry Level Bedroom, Floor Plan - Traditional, Flat, Walk-in Closet(s)
Heating Central
Cooling Central A/C
Flooring Carpet, Ceramic Tile, Laminated, Vinyl
Equipment Dishwasher, Disposal, Dryer, Range Hood, Refrigerator, Stove, Washer
Appliance Dishwasher, Disposal, Dryer, Range Hood, Refrigerator, Stove, Washer
Heat Source Central
Laundry Dryer In Unit, Washer In Unit
Exterior
Exterior Feature Balcony
Parking Features Covered Parking, Garage Door Opener
Garage Spaces 1.0
Utilities Available Cable TV Available, DSL Available, Electric Available, Water Available, Sewer Available
Amenities Available Billiard Room, Common Grounds, Elevator, Exercise Room, Library, Party Room, Pool - Outdoor, Swimming Pool, Other
Water Access N
Accessibility Elevator, Level Entry - Main, Doors - Swing In
Porch Balcony
Total Parking Spaces 1
Garage Y
Building
Story 1
Unit Features Hi-Rise 9+ Floors
Sewer Public Sewer
Water Public
Architectural Style Colonial
Level or Stories 1
Additional Building Above Grade, Below Grade
New Construction N
Schools
Elementary Schools Glen Forest
Middle Schools Glasgow
High Schools Justice
School District Fairfax County Public Schools
Others
HOA Fee Include Common Area Maintenance,Ext Bldg Maint,Management,Pool(s),Reserve Funds,Road Maintenance,Sewer,Snow Removal,Trash,Water,Other
Senior Community No
Tax ID 0623 12N 2202
Ownership Condominium
Security Features Desk in Lobby,Main Entrance Lock,Smoke Detector
Acceptable Financing Cash, Conventional, FHA, FHLMC, FHVA, FMHA, FNMA, VA, USDA, VHDA
Listing Terms Cash, Conventional, FHA, FHLMC, FHVA, FMHA, FNMA, VA, USDA, VHDA
Financing Cash,Conventional,FHA,FHLMC,FHVA,FMHA,FNMA,VA,USDA,VHDA
Special Listing Condition Standard
Read Less
Want to know what your home might be worth? Contact us for a FREE valuation!

Our team is ready to help you sell your home for the highest possible price ASAP

Bought with Hulunem D Woldgebreal • Samson Properties





