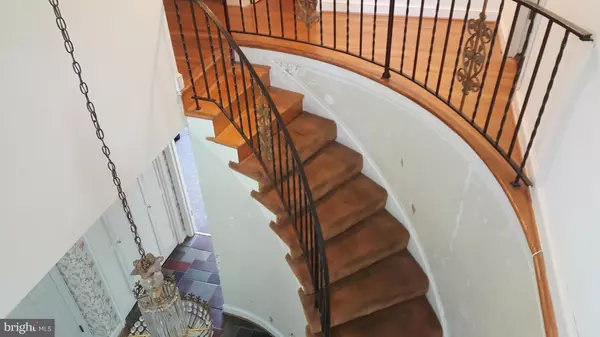$329,000
$379,900
13.4%For more information regarding the value of a property, please contact us for a free consultation.
2116 GADSEN RD Upper Marlboro, MD 20774
4 Beds
3 Baths
4,770 SqFt
Key Details
Sold Price $329,000
Property Type Single Family Home
Sub Type Detached
Listing Status Sold
Purchase Type For Sale
Square Footage 4,770 sqft
Price per Sqft $68
Subdivision Brock Hall Gardens
MLS Listing ID 1000188891
Sold Date 01/05/18
Style Colonial
Bedrooms 4
Full Baths 2
Half Baths 1
HOA Y/N N
Abv Grd Liv Area 4,770
Originating Board MRIS
Year Built 1966
Annual Tax Amount $5,554
Tax Year 2016
Lot Size 2.000 Acres
Acres 2.0
Property Description
SPACE TO GROW!!! Price Improvement!! Must See! Over 4700 Sq. Ft. on a flat 2 acre lot! Lots of room & storage. Perfect for entertaining! 2 Story Grand Foyer. Large gourmet kitchen,breakfast room,formal living & dining rooms. 1st floor family room has fireplace.Giant 2ndPr fl Family Room. Lots of custom built-ins and special features throughout. Sold AS-IS. Won't Last Long! SEE IT TODAY!!!
Location
State MD
County Prince Georges
Zoning RE
Rooms
Other Rooms Dining Room, Primary Bedroom, Bedroom 2, Bedroom 3, Bedroom 4, Kitchen, Family Room, Den, Foyer, Laundry, Mud Room, Utility Room
Interior
Interior Features Kitchen - Gourmet, Breakfast Area, Dining Area, Primary Bath(s), Window Treatments, Wood Floors, Floor Plan - Traditional
Hot Water Electric
Heating Radiator, Baseboard - Hot Water
Cooling Central A/C
Fireplaces Number 1
Fireplaces Type Equipment, Screen
Equipment Cooktop, Dryer - Front Loading, Washer - Front Loading, Water Heater, Refrigerator, Oven - Double, Oven - Wall
Fireplace Y
Appliance Cooktop, Dryer - Front Loading, Washer - Front Loading, Water Heater, Refrigerator, Oven - Double, Oven - Wall
Heat Source Oil
Exterior
Parking Features Garage Door Opener, Garage - Front Entry
Garage Spaces 2.0
View Y/N Y
Water Access N
View Street
Accessibility None
Attached Garage 2
Total Parking Spaces 2
Garage Y
Private Pool N
Building
Story 2
Sewer Septic Exists
Water Well
Architectural Style Colonial
Level or Stories 2
Additional Building Above Grade
New Construction N
Schools
Elementary Schools Perrywood
Middle Schools Kettering
School District Prince George'S County Public Schools
Others
Senior Community No
Tax ID 17030230870
Ownership Fee Simple
Acceptable Financing FHA, Conventional
Listing Terms FHA, Conventional
Financing FHA,Conventional
Special Listing Condition Short Sale
Read Less
Want to know what your home might be worth? Contact us for a FREE valuation!

Our team is ready to help you sell your home for the highest possible price ASAP

Bought with Constance D Thompson • Keller Williams Preferred Properties





