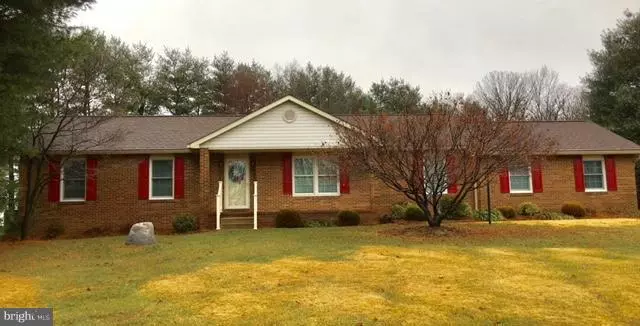$335,000
$350,000
4.3%For more information regarding the value of a property, please contact us for a free consultation.
3207 BRYSON CT Baldwin, MD 21013
3 Beds
2 Baths
4,353 SqFt
Key Details
Sold Price $335,000
Property Type Single Family Home
Sub Type Detached
Listing Status Sold
Purchase Type For Sale
Square Footage 4,353 sqft
Price per Sqft $76
Subdivision Glen Elyn
MLS Listing ID 1001697559
Sold Date 01/25/17
Style Ranch/Rambler
Bedrooms 3
Full Baths 2
HOA Fees $6/ann
HOA Y/N Y
Abv Grd Liv Area 2,760
Originating Board MRIS
Year Built 1984
Annual Tax Amount $3,352
Tax Year 2016
Lot Size 0.825 Acres
Acres 0.83
Property Description
WELL MAINTAINED BEAUTIFUL BRICK FRT, 3 BR - 2 BR RANCH. 2+CAR GARGE. BEAUTIFUL GLEAMING HRWD FLRS, CORIAN KIT COUNT, 1ST FLR LAUNRY, FAMRM OFF KIT, BACK SUN PORCH, SPACIOUS BASEMT, WHOLE HSE GENERATOR ON WITHIN 10 SECS OF POWER OUTAGE. NESTLED ON LEVEL .83 AC YD, BACKS TO TREES & FARM CAN'T BE BUILT ON FOR 67 YRS. FALLSTON SCHLS, CONVENIENT TO HOSP,SHOPPING & MAJOR ARTERIES OF TRAVEL. IMMED OCCUPA
Location
State MD
County Harford
Zoning AG
Rooms
Other Rooms Living Room, Dining Room, Primary Bedroom, Bedroom 2, Bedroom 3, Kitchen, Family Room, Sun/Florida Room
Basement Workshop, Windows, Sump Pump, Unfinished, Space For Rooms, Heated
Main Level Bedrooms 3
Interior
Interior Features Dining Area, Kitchen - Country, Floor Plan - Traditional
Hot Water Bottled Gas
Heating Heat Pump(s), Forced Air
Cooling Heat Pump(s)
Fireplace N
Window Features Double Pane,Screens,Storm
Heat Source Bottled Gas/Propane
Exterior
Garage Spaces 1.0
Water Access N
Roof Type Composite
Accessibility Ramp - Main Level
Attached Garage 1
Total Parking Spaces 1
Garage Y
Private Pool N
Building
Story 2
Sewer Septic Exists
Water Well
Architectural Style Ranch/Rambler
Level or Stories 2
Additional Building Above Grade, Below Grade
New Construction N
Schools
Elementary Schools Youths Benefit
Middle Schools Fallston
High Schools Fallston
School District Harford County Public Schools
Others
Senior Community No
Tax ID 1304008243
Ownership Fee Simple
Special Listing Condition Standard
Read Less
Want to know what your home might be worth? Contact us for a FREE valuation!

Our team is ready to help you sell your home for the highest possible price ASAP

Bought with Dawn V Stewart • Berkshire Hathaway HomeServices PenFed Realty





