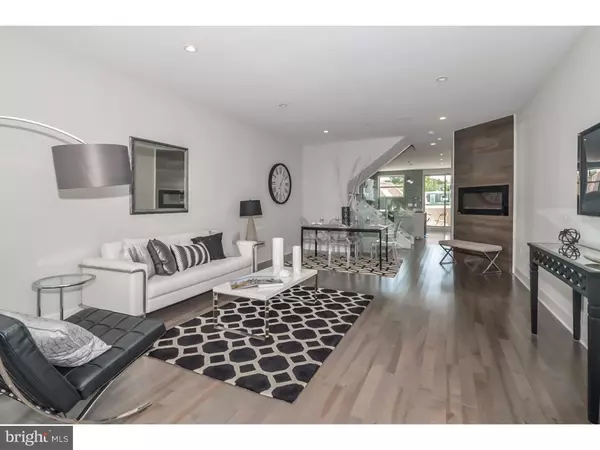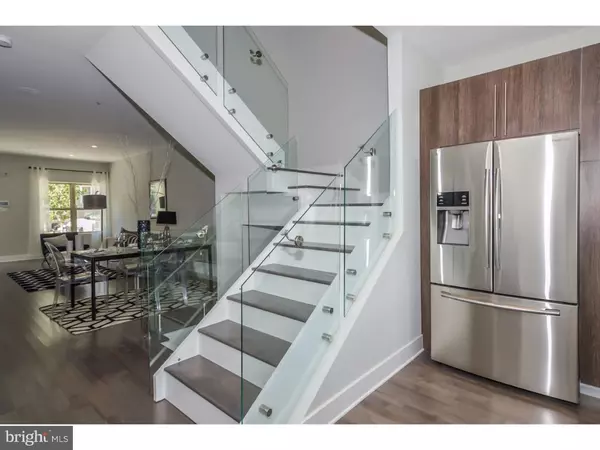$635,000
$635,000
For more information regarding the value of a property, please contact us for a free consultation.
154 KALOS ST Philadelphia, PA 19128
3 Beds
4 Baths
3,300 SqFt
Key Details
Sold Price $635,000
Property Type Townhouse
Sub Type Interior Row/Townhouse
Listing Status Sold
Purchase Type For Sale
Square Footage 3,300 sqft
Price per Sqft $192
Subdivision Manayunk
MLS Listing ID 1003642537
Sold Date 03/09/17
Style Contemporary
Bedrooms 3
Full Baths 3
Half Baths 1
HOA Fees $60/mo
HOA Y/N Y
Abv Grd Liv Area 3,300
Originating Board TREND
Year Built 2016
Tax Year 2016
Lot Size 1,440 Sqft
Acres 0.03
Lot Dimensions 16X90
Property Description
Welcome to one of the most elegant and luxurious private town-home communities in Manayunk/Roxborough. This spacious 3 bedroom, 3.5 bathroom dream home boasts over 3,300sf of living space, multiple outdoor areas, and many high-end finishes in a convenient design. Enjoy this exquisite ultra modern design with standard features such as gleaming smoky grey Lauzon brand hardwood floors, custom kitchen cabinetry with pure white quartz coutertops and glass back-splash, Samsung package stainless steel appliances with commercial gas range, glass stair railings, accent wall with 42" Napoleon fireplace in living area, and LED lighting throughout. The entire 3rd floor is dedicated to the master suite including his and hers closets and a large master bathroom with a soaking tub, roomy shower and a double vanity. Entertain on the huge roof-deck or balcony off of the kitchen. This eight-unit development project is comprised of seven new construction townhomes and this historic renovation. Each of the homes features an attached garage with room for a second off-street parking located in the rear of the homes, which is accessed via a common drive aisle from Sumac Street. A site plan is included as part of the marketing materials. APPROVED 10 YEAR TAX ABATEMENT! Photos shown of the model unit which includes custom wood closet shelving, basement bar and fireplace package, and smart home with automation. Base price is subject to increase depending on the options chosen by buyer.
Location
State PA
County Philadelphia
Area 19128 (19128)
Zoning R10
Direction Northeast
Rooms
Other Rooms Living Room, Primary Bedroom, Bedroom 2, Kitchen, Family Room, Bedroom 1
Basement Full, Fully Finished
Interior
Interior Features Primary Bath(s), Kitchen - Island, Butlers Pantry, Sprinkler System, Intercom, Stall Shower, Kitchen - Eat-In
Hot Water Electric
Heating Gas, Forced Air, Energy Star Heating System, Programmable Thermostat
Cooling Central A/C, Energy Star Cooling System
Flooring Wood
Fireplaces Number 2
Equipment Dishwasher, Disposal, Energy Efficient Appliances
Fireplace Y
Window Features Bay/Bow,Energy Efficient
Appliance Dishwasher, Disposal, Energy Efficient Appliances
Heat Source Natural Gas
Laundry Upper Floor
Exterior
Exterior Feature Roof, Balcony
Garage Spaces 2.0
Utilities Available Cable TV
Water Access N
Accessibility None
Porch Roof, Balcony
Attached Garage 1
Total Parking Spaces 2
Garage Y
Building
Story 3+
Foundation Concrete Perimeter
Sewer Public Sewer
Water Public
Architectural Style Contemporary
Level or Stories 3+
Additional Building Above Grade
Structure Type 9'+ Ceilings
New Construction Y
Schools
School District The School District Of Philadelphia
Others
HOA Fee Include Common Area Maintenance,Snow Removal
Senior Community No
Tax ID 99999999999
Ownership Fee Simple
Security Features Security System
Read Less
Want to know what your home might be worth? Contact us for a FREE valuation!

Our team is ready to help you sell your home for the highest possible price ASAP

Bought with Sherrie Boyer • Coldwell Banker Realty





