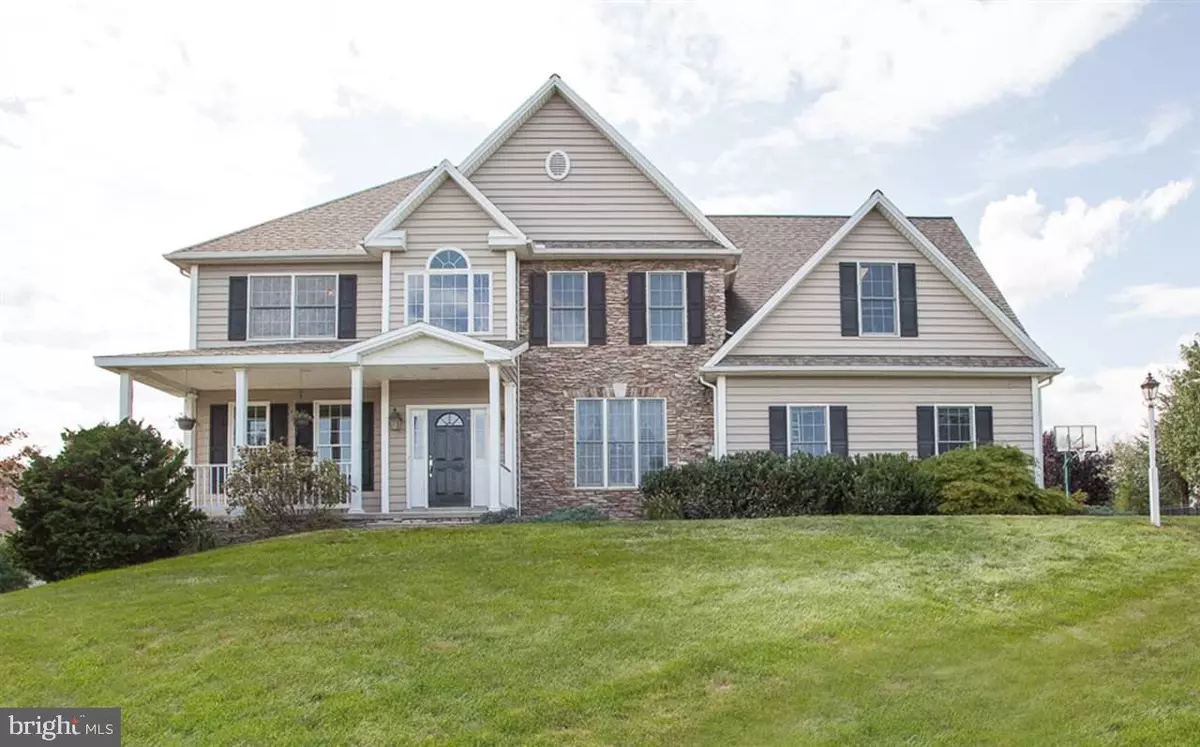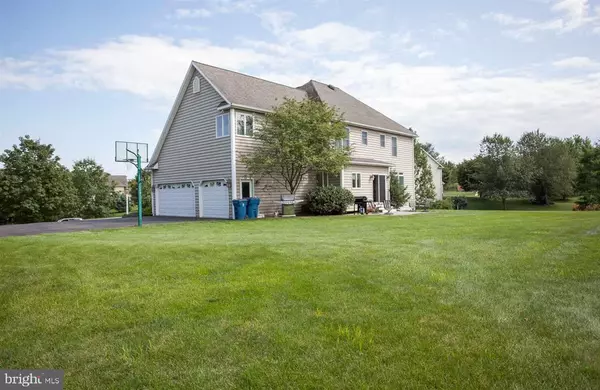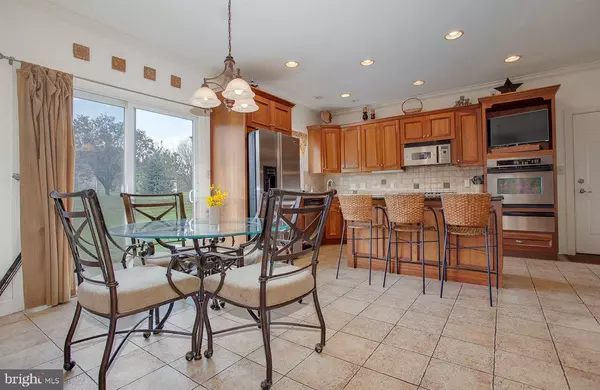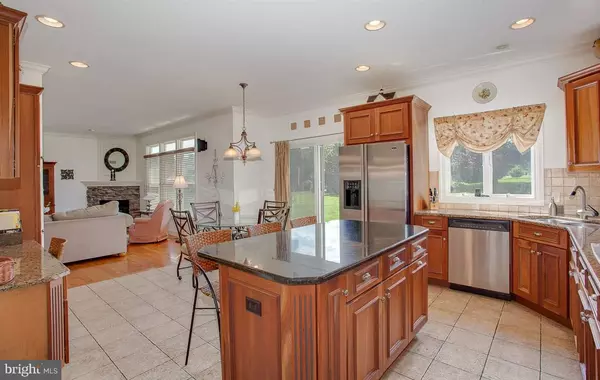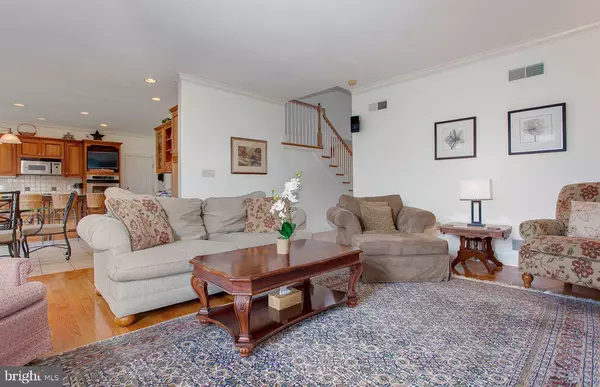$436,000
$448,900
2.9%For more information regarding the value of a property, please contact us for a free consultation.
1823 SIGNAL HILL DR Mechanicsburg, PA 17050
4 Beds
4 Baths
3,866 SqFt
Key Details
Sold Price $436,000
Property Type Single Family Home
Sub Type Detached
Listing Status Sold
Purchase Type For Sale
Square Footage 3,866 sqft
Price per Sqft $112
Subdivision Signal Hill
MLS Listing ID 1000800345
Sold Date 01/11/18
Style Colonial,Traditional
Bedrooms 4
Full Baths 2
Half Baths 2
HOA Y/N N
Abv Grd Liv Area 3,121
Originating Board GHAR
Year Built 2002
Annual Tax Amount $4,451
Tax Year 2017
Lot Size 0.690 Acres
Acres 0.69
Property Description
Highly sought after wooded enclave of Custom Estates in Hampden Twp. Award Winning CV Schools. Gorgeous .69 Acre Park like setting. Cherry Kitchen w/Granite, island, Stainless steel appliances, tile bkspl, walk-in pantry. Opulent Master suite features separate vanities w/make up area, tile, Jacuzzi & colossal walk-in closet. Hardwood flrs, trey ceiling, French drs, custom trim. Walkout lower level w/open rec room & bath. Gas Heat, Low Taxes.
Location
State PA
County Cumberland
Area Hampden Twp (14410)
Zoning RESIDENTIAL
Rooms
Other Rooms Dining Room, Primary Bedroom, Bedroom 2, Bedroom 3, Bedroom 4, Bedroom 5, Kitchen, Game Room, Den, Foyer, Bedroom 1, Great Room, Laundry, Other, Storage Room
Basement Daylight, Partial, Walkout Level, Fully Finished, Full, Poured Concrete
Interior
Interior Features WhirlPool/HotTub, Air Filter System, Breakfast Area, Dining Area, Formal/Separate Dining Room
Heating Forced Air, Programmable Thermostat
Cooling Attic Fan, Central A/C
Fireplaces Number 1
Fireplaces Type Gas/Propane
Equipment Oven - Wall, Microwave, Dishwasher, Disposal, Refrigerator, Washer, Dryer, Water Conditioner - Owned, Surface Unit
Fireplace Y
Appliance Oven - Wall, Microwave, Dishwasher, Disposal, Refrigerator, Washer, Dryer, Water Conditioner - Owned, Surface Unit
Heat Source Natural Gas
Exterior
Exterior Feature Patio(s), Porch(es)
Parking Features Garage Door Opener, Garage - Side Entry
Garage Spaces 3.0
Fence Invisible
Utilities Available Cable TV Available
Water Access N
Roof Type Fiberglass,Asphalt
Accessibility None
Porch Patio(s), Porch(es)
Road Frontage Boro/Township, City/County
Attached Garage 3
Total Parking Spaces 3
Garage Y
Building
Story 2
Foundation Active Radon Mitigation
Water Public
Architectural Style Colonial, Traditional
Level or Stories 2
Additional Building Above Grade, Below Grade
New Construction N
Schools
Elementary Schools Green Ridge
Middle Schools Eagle View
School District Cumberland Valley
Others
Senior Community No
Tax ID 10140842125
Ownership Other
SqFt Source Assessor
Security Features Smoke Detector
Acceptable Financing Conventional, Cash
Listing Terms Conventional, Cash
Financing Conventional,Cash
Read Less
Want to know what your home might be worth? Contact us for a FREE valuation!

Our team is ready to help you sell your home for the highest possible price ASAP

Bought with Michael E Pion • NextHome Capital Realty

