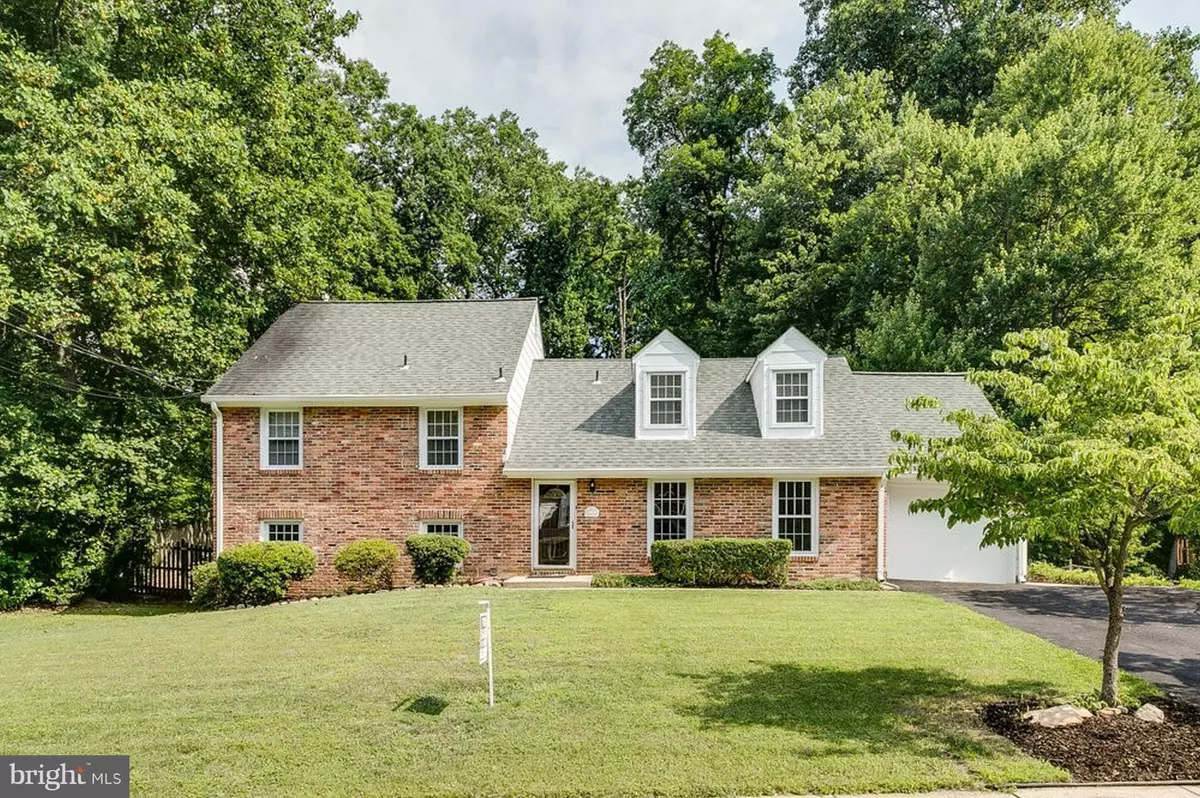$607,750
$619,900
2.0%For more information regarding the value of a property, please contact us for a free consultation.
9526 STEVEBROOK RD Fairfax, VA 22032
5 Beds
3 Baths
0.37 Acres Lot
Key Details
Sold Price $607,750
Property Type Single Family Home
Sub Type Detached
Listing Status Sold
Purchase Type For Sale
Subdivision Olde Forge
MLS Listing ID 1000068417
Sold Date 01/11/18
Style Split Level
Bedrooms 5
Full Baths 2
Half Baths 1
HOA Y/N N
Originating Board MRIS
Year Built 1966
Annual Tax Amount $6,634
Tax Year 2016
Lot Size 0.368 Acres
Acres 0.37
Property Description
2 add-ons make this 3000 SF Home extra roomy. 5 bedrooms, Updated Kit w/ Granite and SS appl. Breakfast Rm, Large fenced backyard. Very LRG Master BR, Wood burning FP, Unfin Bsmt-lots storage & sump pump, Garage, Cul-De-Sac, Woodson schools, Pool Membership avail, Hd Wood floors, Newly Painted, Everything important is new, or almost. Close-Shopping Ctr, Pub Trans.
Location
State VA
County Fairfax
Zoning 121
Rooms
Other Rooms Living Room, Dining Room, Master Bedroom, Bedroom 2, Bedroom 3, Bedroom 4, Kitchen, Family Room, Foyer, Breakfast Room, Laundry
Basement Sump Pump, Unfinished
Interior
Interior Features Breakfast Area, Dining Area, Kitchen - Country, Upgraded Countertops, Master Bath(s), Window Treatments, Floor Plan - Traditional
Hot Water Natural Gas
Heating Forced Air
Cooling Central A/C
Fireplaces Number 1
Equipment Cooktop, Dishwasher, Disposal, Dryer, Icemaker, Microwave, Oven - Self Cleaning, Refrigerator, Washer
Fireplace Y
Window Features Double Pane
Appliance Cooktop, Dishwasher, Disposal, Dryer, Icemaker, Microwave, Oven - Self Cleaning, Refrigerator, Washer
Heat Source Natural Gas
Exterior
Garage Spaces 1.0
Water Access N
Accessibility None
Attached Garage 1
Total Parking Spaces 1
Garage Y
Private Pool N
Building
Lot Description Backs to Trees, Unrestricted
Story 3+
Sewer Public Sewer
Water Public
Architectural Style Split Level
Level or Stories 3+
New Construction N
Schools
Elementary Schools Olde Creek
Middle Schools Frost
High Schools Woodson
School District Fairfax County Public Schools
Others
Senior Community No
Tax ID 69-1-4- -64
Ownership Fee Simple
Special Listing Condition Standard
Read Less
Want to know what your home might be worth? Contact us for a FREE valuation!

Our team is ready to help you sell your home for the highest possible price ASAP

Bought with John C Goodwyn • KW United





