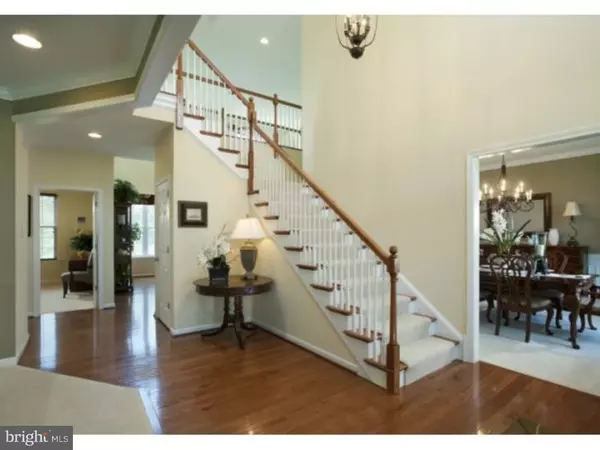$597,219
$591,360
1.0%For more information regarding the value of a property, please contact us for a free consultation.
33 JAKE CT #QD#120 Downingtown, PA 19335
4 Beds
3 Baths
3,419 SqFt
Key Details
Sold Price $597,219
Property Type Single Family Home
Sub Type Detached
Listing Status Sold
Purchase Type For Sale
Square Footage 3,419 sqft
Price per Sqft $174
Subdivision Hideaway Farms
MLS Listing ID 1003568909
Sold Date 11/18/15
Style Traditional
Bedrooms 4
Full Baths 2
Half Baths 1
HOA Fees $67/qua
HOA Y/N Y
Abv Grd Liv Area 3,419
Originating Board TREND
Year Built 2015
Tax Year 2014
Lot Size 0.750 Acres
Acres 0.75
Lot Dimensions .75
Property Description
Beautiful Carlyle Farmhouse 90 DAY DELIVERY (same floor plan as the Hideaway Farms model home) in popular East Brandywine Hideaway Farms. 3/4 acre cul-de-sac walkout lot with fabulous area of green open space in middle of cul de sac. Features include 4' bump outs to gathering room and breakfast area as well as the 2' enhancement to the kitchen area which adds another cabinet wall creating the aweseome U shaped kitchen. Upon entering you will be drawn in by the oak tread split stairway and the view of the upstairs bridge overlooking the dramatic two story 20' X 21' gathering room. The dining room and living room with enhanced moldings flank the foyer. 9' ceilings grace the first floor with the exception of the magnificent 17' gathering room ceilings. Off to the rear and adjacent to the gathering room is the 12 X 15'5" library, great for working from home or a retreat room. The well appointed Century kitchen features 42" cabinets, granite countertops and island and is great for entertaining or simply for everyday living. The breakfast area space is enhanced by the 4' bump out. The second floor owner's suite features a tray ceiling and enormous sitting room you could find a multitude of uses for. Two large walk-in closets will appeal to the fashion conscious. Three bedrooms and a hall bath complete the second floor. The walk-out basement features 9' walls and a plumbing rough in -- ready for future finishing. Don't miss out on this home and the chance to live in this prestigious Southdown Homes community! Photos representative and may contain optional features not present in actual home.
Location
State PA
County Chester
Area East Brandywine Twp (10330)
Zoning RESID
Rooms
Other Rooms Living Room, Dining Room, Primary Bedroom, Bedroom 2, Bedroom 3, Kitchen, Family Room, Bedroom 1, Other, Attic
Basement Full, Unfinished, Outside Entrance
Interior
Interior Features Primary Bath(s), Kitchen - Island, Butlers Pantry, Dining Area
Hot Water Propane
Heating Propane, Forced Air
Cooling Central A/C
Flooring Wood, Fully Carpeted, Vinyl, Tile/Brick
Fireplaces Number 1
Fireplaces Type Gas/Propane
Equipment Oven - Self Cleaning, Dishwasher, Disposal
Fireplace Y
Window Features Bay/Bow
Appliance Oven - Self Cleaning, Dishwasher, Disposal
Heat Source Bottled Gas/Propane
Laundry Main Floor
Exterior
Exterior Feature Porch(es)
Garage Spaces 5.0
Utilities Available Cable TV
Water Access N
Roof Type Shingle
Accessibility None
Porch Porch(es)
Attached Garage 2
Total Parking Spaces 5
Garage Y
Building
Lot Description Front Yard, Rear Yard, SideYard(s)
Story 2
Foundation Concrete Perimeter
Sewer Public Sewer
Water Public
Architectural Style Traditional
Level or Stories 2
Additional Building Above Grade
Structure Type Cathedral Ceilings,9'+ Ceilings
New Construction Y
Schools
Elementary Schools Brandywine-Wallace
Middle Schools Downington
High Schools Downingtown High School West Campus
School District Downingtown Area
Others
HOA Fee Include Common Area Maintenance,Insurance
Tax ID TBD
Ownership Fee Simple
Acceptable Financing Conventional, FHA 203(b)
Listing Terms Conventional, FHA 203(b)
Financing Conventional,FHA 203(b)
Read Less
Want to know what your home might be worth? Contact us for a FREE valuation!

Our team is ready to help you sell your home for the highest possible price ASAP

Bought with Jeffrey Stluka • Coldwell Banker Realty





