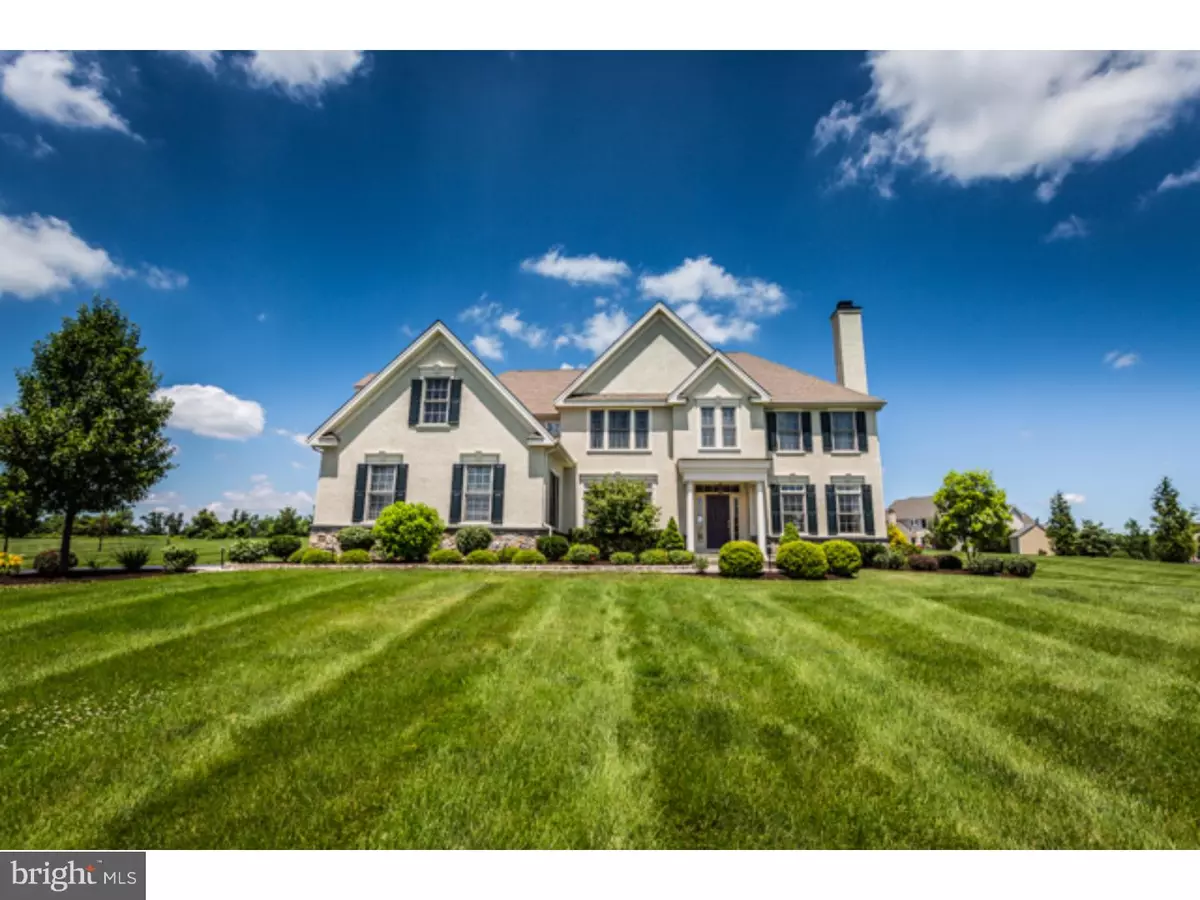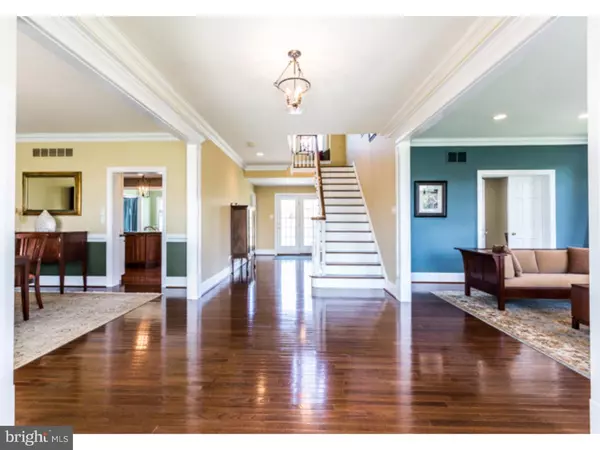$726,000
$789,000
8.0%For more information regarding the value of a property, please contact us for a free consultation.
25 CUMBERLAND DR Downingtown, PA 19335
5 Beds
5 Baths
4,596 SqFt
Key Details
Sold Price $726,000
Property Type Single Family Home
Sub Type Detached
Listing Status Sold
Purchase Type For Sale
Square Footage 4,596 sqft
Price per Sqft $157
Subdivision Cumberland Meadows
MLS Listing ID 1003570163
Sold Date 07/30/15
Style Traditional
Bedrooms 5
Full Baths 3
Half Baths 2
HOA Fees $90/ann
HOA Y/N Y
Abv Grd Liv Area 4,596
Originating Board TREND
Year Built 2008
Annual Tax Amount $12,356
Tax Year 2015
Lot Size 1.029 Acres
Acres 1.03
Lot Dimensions 0X0
Property Description
One of Moser's finest creations, the "Ashby" at Cumberland Meadows is full of upgrades and thoughtful amenities! Located in the Downingtown School District, which includes the STEM Academy (currently ranked the #1 high school in Pennsylvania!), this stunning home is centrally located near all Chester County major roads! The main floor boasts a large open floor plan with extensive hardwood floors, perfect for today's lifestyle! A gourmet kitchen is the heart of the home and will make you feel like a seasoned chef! Some of the stunning features in this kitchen include furniture quality, 42" cabinets, some with glass fronts to display your treasures, upgraded appliances, like the Bosch dishwasher, with front panels matching the cabinetry, and the beautiful, upgraded granite island which seats 6. The kitchen opens to the hearthside family room with vaulted ceiling and breakfast room with its wall of windows and French doors to the patio. Formal LR with wood burning fireplace, traditional DR, 2 powder rooms and office complete the main level. The upper level of this radiant home offers five full bedrooms, including the luxurious master suite with is sumptuous master bath and double walk-in closets. Better than new, this quality Moser built resale will WOW you! Four additional, spacious bedrooms with 2 Jack and Jill baths, and the laundry center complete the second level. The full basement has French doors leading to stairs that take you up to the back patio and it is plumbed for a bathroom. You will love the oversized patio, perfect for dining and entertaining, which overlooks the large back yard and connects to the driveway via a beautifully landscaped walkway; as is the front walk, with hardscape and walkway lighting. A choice, level lot provides ample space for the family to enjoy outdoor games. Stucco has been completely remediated or replaced with Hardi Plank and includes a transferable guarantee. A radon remediation system is in place. This is a must see home, priced below market value for a quick sale! Only relocation makes it available! And now it is ready for you!
Location
State PA
County Chester
Area East Brandywine Twp (10330)
Zoning R2
Rooms
Other Rooms Living Room, Dining Room, Primary Bedroom, Bedroom 2, Bedroom 3, Kitchen, Family Room, Bedroom 1, Laundry, Other, Attic
Basement Full, Unfinished, Outside Entrance
Interior
Interior Features Primary Bath(s), Kitchen - Island, Kitchen - Eat-In
Hot Water Natural Gas
Heating Gas, Forced Air
Cooling Central A/C
Flooring Wood, Fully Carpeted, Tile/Brick
Fireplaces Number 2
Fireplaces Type Stone
Equipment Oven - Self Cleaning
Fireplace Y
Appliance Oven - Self Cleaning
Heat Source Natural Gas
Laundry Upper Floor
Exterior
Exterior Feature Patio(s)
Garage Spaces 6.0
Utilities Available Cable TV
Water Access N
Roof Type Shingle
Accessibility None
Porch Patio(s)
Attached Garage 3
Total Parking Spaces 6
Garage Y
Building
Lot Description Level
Story 2
Foundation Concrete Perimeter
Sewer On Site Septic
Water Public
Architectural Style Traditional
Level or Stories 2
Additional Building Above Grade
Structure Type Cathedral Ceilings,9'+ Ceilings
New Construction N
Schools
Middle Schools Downington
High Schools Downingtown High School West Campus
School District Downingtown Area
Others
HOA Fee Include Common Area Maintenance
Tax ID 30-06 -0050.2400
Ownership Fee Simple
Security Features Security System
Acceptable Financing Conventional, FHA 203(b)
Listing Terms Conventional, FHA 203(b)
Financing Conventional,FHA 203(b)
Read Less
Want to know what your home might be worth? Contact us for a FREE valuation!

Our team is ready to help you sell your home for the highest possible price ASAP

Bought with Justin B Johnson • BHHS Fox & Roach Wayne-Devon





