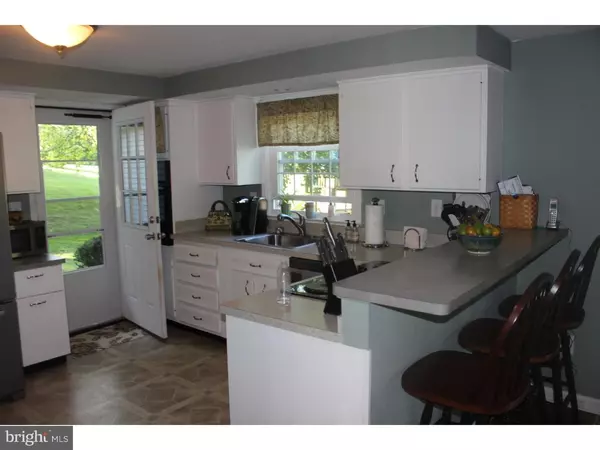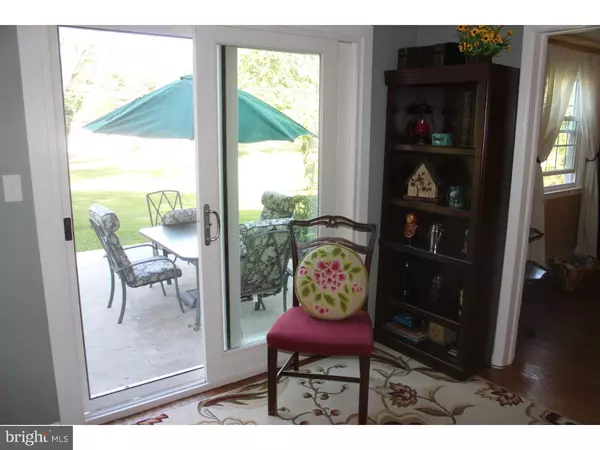$400,000
$409,700
2.4%For more information regarding the value of a property, please contact us for a free consultation.
905 VISTA DR West Chester, PA 19380
4 Beds
4 Baths
3,176 SqFt
Key Details
Sold Price $400,000
Property Type Single Family Home
Sub Type Detached
Listing Status Sold
Purchase Type For Sale
Square Footage 3,176 sqft
Price per Sqft $125
Subdivision None Available
MLS Listing ID 1003575581
Sold Date 01/31/17
Style Colonial
Bedrooms 4
Full Baths 3
Half Baths 1
HOA Y/N N
Abv Grd Liv Area 1,976
Originating Board TREND
Year Built 1960
Annual Tax Amount $4,266
Tax Year 2016
Lot Size 1.000 Acres
Acres 1.0
Lot Dimensions 0X0
Property Description
*** Welcome to 905 Vista Drive ***...Picture perfect lot on a serene & tranquil street. A Beautiful home in East Goshen, one of Chester County's most desirable neighborhoods. Enter the home from the lovely front porch into center hall. This home features 4 bedrooms & 3.5 baths. Hardwood floors throughout most of the home on upper and main levels. A formal living room features hardwood floors, a wood burning fireplace & large windows which provide an abundance of natural lighting. The formal dining room is great for gatherings or entertaining. Kitchen is spacious & freshly painted w neutral Pallet. Breakfast area has new sliders which opens to lovely patio and huge backyard. The upstairs features four spacious bedrooms and plenty of closet space. The Master has a neutral bath. The lower level has been finished. 1,200 square feet, freshly painted, new carpet full bath and could be used as a fifth bedroom with large closet. This spacious lower level could also be used as gym study. If you are looking for a location with open space and excellent schools this is it! East Goshen Park is just next door & features a Farmers market with local vendors. Perfectly situated between the boroughs of Malvern & West Chester where you will find many quaint shops and restaurants. Access to R5 train quick drive & Close to major highways. Welcome Home!
Location
State PA
County Chester
Area East Goshen Twp (10353)
Zoning R2
Rooms
Other Rooms Living Room, Dining Room, Primary Bedroom, Bedroom 2, Bedroom 3, Kitchen, Family Room, Bedroom 1, Attic
Basement Full, Fully Finished
Interior
Interior Features Primary Bath(s), Kitchen - Eat-In
Hot Water Electric
Heating Electric, Baseboard
Cooling None
Flooring Wood, Fully Carpeted, Vinyl
Fireplaces Number 1
Equipment Cooktop, Oven - Wall
Fireplace Y
Appliance Cooktop, Oven - Wall
Heat Source Electric
Laundry Main Floor
Exterior
Exterior Feature Patio(s), Porch(es)
Garage Spaces 5.0
Water Access N
Roof Type Pitched,Shingle
Accessibility None
Porch Patio(s), Porch(es)
Attached Garage 2
Total Parking Spaces 5
Garage Y
Building
Lot Description Level
Story 2
Foundation Brick/Mortar
Sewer Public Sewer
Water Well
Architectural Style Colonial
Level or Stories 2
Additional Building Above Grade, Below Grade
New Construction N
Schools
Elementary Schools East Goshen
Middle Schools J.R. Fugett
High Schools West Chester East
School District West Chester Area
Others
Senior Community No
Tax ID 53-04 -0068.1000
Ownership Fee Simple
Read Less
Want to know what your home might be worth? Contact us for a FREE valuation!

Our team is ready to help you sell your home for the highest possible price ASAP

Bought with Regina M Knorr • RE/MAX Keystone





