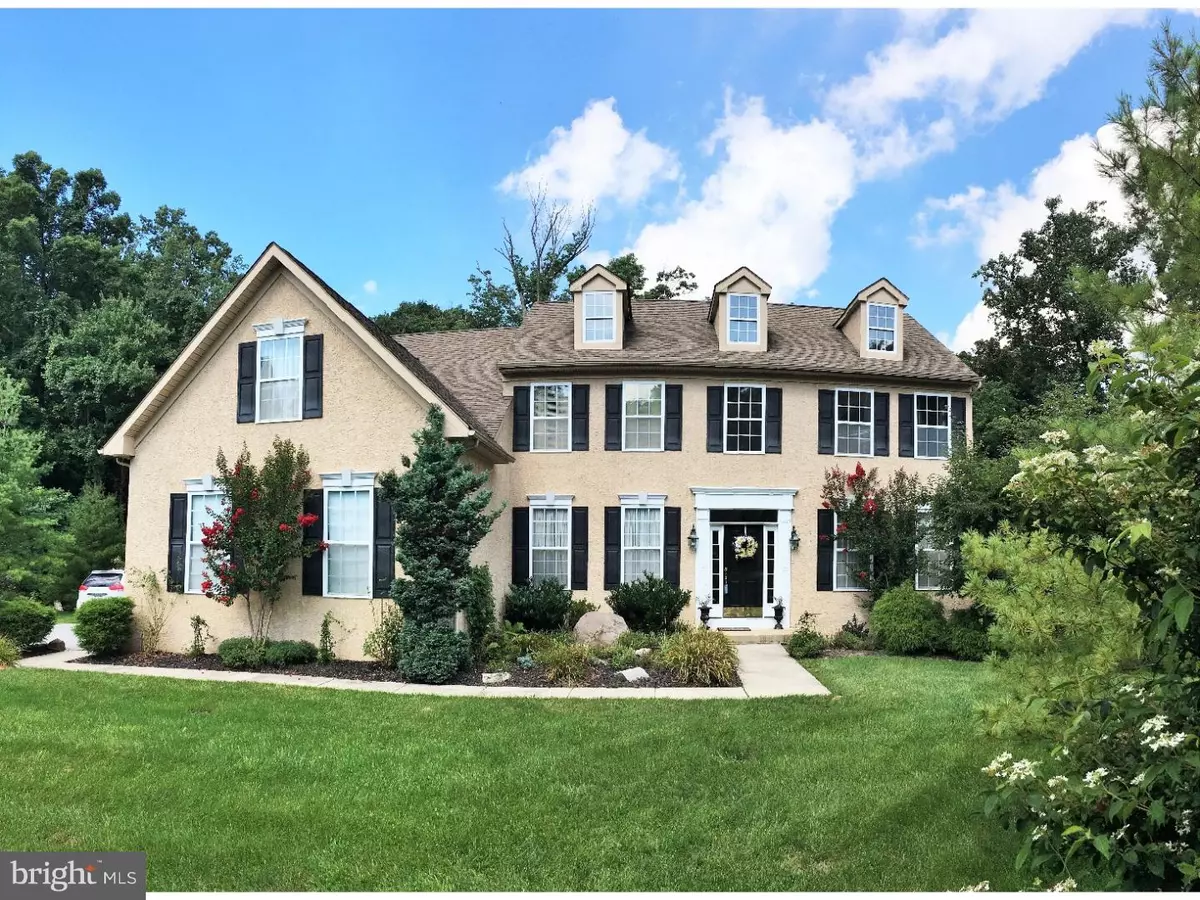$539,900
$549,900
1.8%For more information regarding the value of a property, please contact us for a free consultation.
349 STERLING LN Downingtown, PA 19335
4 Beds
3 Baths
3,872 SqFt
Key Details
Sold Price $539,900
Property Type Single Family Home
Sub Type Detached
Listing Status Sold
Purchase Type For Sale
Square Footage 3,872 sqft
Price per Sqft $139
Subdivision Glenn Ridge
MLS Listing ID 1003576663
Sold Date 03/24/17
Style Colonial
Bedrooms 4
Full Baths 2
Half Baths 1
HOA Fees $62/ann
HOA Y/N Y
Abv Grd Liv Area 3,872
Originating Board TREND
Year Built 2005
Annual Tax Amount $10,170
Tax Year 2017
Lot Size 0.624 Acres
Acres 0.62
Lot Dimensions 0 X 0
Property Description
Welcome to this Glenn Ridge Cul-se-sac home at it best!! Move right into this 4 bdm, 2 1/2 bath colonial on a private, lushly landscaped lot backing to woods. This home is beautifully appointed with lovely mouldings, hardwood and upgraded carpeting, 9 ft ceilings, 3 car garage and large deck and separate patio. Enjoy the family rm with soaring ceiling and gas fireplace, a true Cook's kitchen with breakfast area, dry bar, granite counters, walk-in pantry, undermount stainless sink and much more. A sunroom addition brings the outdoors in and opens to a huge deck overlooking private grounds and perennial gardens. There is a generous sized Living rm and Dining rm, perfect for entertaining, and a study for additional privacy. The master suite is a great sanctuary with tray ceiling and a huge sitting room which has been converted to an immense closet and could be easily switched back to a sitting room or workout room especially since there are also 2 walk-in his and hers closets. The master bath boasts double vanities, a soaking tub and separate shower. Three other large bedrooms with double closets and a ceramic tiled hall bath with double vanity complete the 2nd floor. The basement is walkout with sliders leading to a secluded patio and rear yard. It can be finished and has 9 ft ceilings and windows. Outdoor speakers for the deck, garage and patio are wired for Sonos and surround sound. All this with easy access to the Rte 30 Bypass plus the convenience of minutes to the train, Wegmans in Brandywine Sq,the multi-use Struble Trail, shops and restaurants. Award winning Downingtown East Schools and STEM Academy.
Location
State PA
County Chester
Area East Caln Twp (10340)
Zoning R1
Rooms
Other Rooms Living Room, Dining Room, Primary Bedroom, Bedroom 2, Bedroom 3, Kitchen, Family Room, Bedroom 1, Laundry, Other, Attic
Basement Full, Outside Entrance
Interior
Interior Features Primary Bath(s), Kitchen - Island, Butlers Pantry, Skylight(s), Kitchen - Eat-In
Hot Water Natural Gas
Heating Gas, Forced Air
Cooling Central A/C
Flooring Wood, Fully Carpeted, Tile/Brick
Fireplaces Number 1
Fireplaces Type Gas/Propane
Equipment Cooktop, Oven - Wall, Oven - Double, Oven - Self Cleaning, Dishwasher, Disposal, Built-In Microwave
Fireplace Y
Appliance Cooktop, Oven - Wall, Oven - Double, Oven - Self Cleaning, Dishwasher, Disposal, Built-In Microwave
Heat Source Natural Gas
Laundry Main Floor
Exterior
Exterior Feature Deck(s), Patio(s)
Garage Spaces 6.0
Utilities Available Cable TV
Water Access N
Roof Type Shingle
Accessibility None
Porch Deck(s), Patio(s)
Attached Garage 3
Total Parking Spaces 6
Garage Y
Building
Lot Description Cul-de-sac
Story 2
Foundation Concrete Perimeter
Sewer Public Sewer
Water Public
Architectural Style Colonial
Level or Stories 2
Additional Building Above Grade
Structure Type Cathedral Ceilings,9'+ Ceilings,High
New Construction N
Schools
Elementary Schools East Ward
Middle Schools Lionville
High Schools Downingtown High School East Campus
School District Downingtown Area
Others
HOA Fee Include Common Area Maintenance
Senior Community No
Tax ID 40-01 -0027.2200
Ownership Fee Simple
Read Less
Want to know what your home might be worth? Contact us for a FREE valuation!

Our team is ready to help you sell your home for the highest possible price ASAP

Bought with Susan A Bender • Long & Foster Real Estate, Inc.





