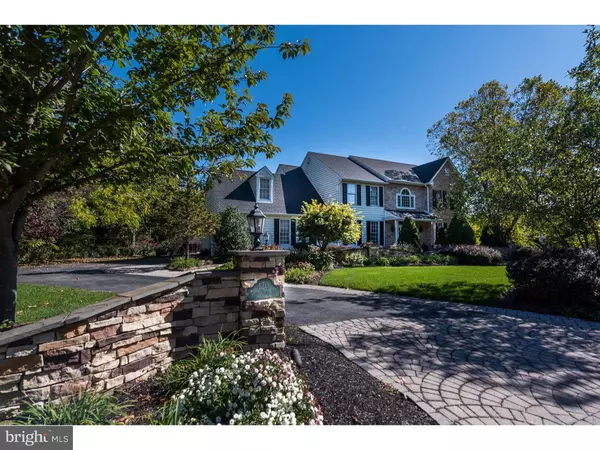$750,000
$774,800
3.2%For more information regarding the value of a property, please contact us for a free consultation.
120 CROSSPOINTE DR West Chester, PA 19380
4 Beds
4 Baths
5,700 SqFt
Key Details
Sold Price $750,000
Property Type Single Family Home
Sub Type Detached
Listing Status Sold
Purchase Type For Sale
Square Footage 5,700 sqft
Price per Sqft $131
Subdivision Crosspointe
MLS Listing ID 1003577905
Sold Date 03/24/17
Style Colonial,Traditional
Bedrooms 4
Full Baths 3
Half Baths 1
HOA Y/N N
Abv Grd Liv Area 5,700
Originating Board TREND
Year Built 1997
Annual Tax Amount $9,443
Tax Year 2017
Lot Size 0.854 Acres
Acres 0.85
Lot Dimensions IRREGULAR
Property Description
Extravagance and amenities galore await you as you drive up to your Estate in a picturesque quiet location right outside West Chester Boro. Pull into your oversized brick adorned driveway that leads to 3 car show-room garage with Custom Cabinetry and Epoxied Flooring. Take a walk up the walkway and into your own courtyard. Take a second to marvel at the Landscaping complete with a time controlled 17 zoned Irrigation System and Lighting. Open your front door to a two-story foyer with rich Hardwood flooring that flows into the dining room, living room and into the kitchen. Step into your spacious formal living room and cozy up to the gas fireplace. Grab a book from the home office separated by glass French doors, enjoy a cocktail with guests before you head into your grand dining room. Head into your designer gourmet kitchen complete with everything a Chef would desire; Sub Zero Refrigerator/freezer, Commercial Exhaust Hood, Bosh Dishwasher, Thermador Gas Range and oven with 4 burners and griddle plus Convenient extendable in wall water faucet, a second oven with convection, microwave and warming drawer, Trash compactor, Franke sink highlighting an instant hot water feature. The oversized Family room has a wall of windows and houses a converted second gas fireplace. Step outside and enjoy 2 levels of outdoor entertainment space. The upper area features a 2 tiered deck one side covered by an awning with 2 ceiling fans and a gas hook up for your grill. Once back inside you can take your guests to the ultimate entertainment space in your Finished Walkout Basement Featuring: Full Service bar with Granite Counter tops, Boche Dishwasher, Refrigerator, Sink,a 42 inch TV, 1100 Bottle Custom Mahogany Wine Cellar, 115 inch Theater with audio/visual equipment, Full Gym with Body Solid Equipment and free weights, Large Steam Room Shower with three separate style shower heads,Steam equipment and enough seating for 8. Your Lower level outdoor entertainment area includes paver patio and wall an outdoor fireplace, and an under deck porch swing.You will sleep comfortable in any of the 4 generously sized bedrooms. Master Suite has a separate seating area, tray ceilings with up lighting and dark wood flooring. Your walk in custom designed closet will fulfill all your storage needs. The master bathroom is like a spa. Honey Onyx surrounds your whirlpool tub and large glass shower with rainfall shower head. All of this plus Award winning West Chester Schools. Welcome Home.
Location
State PA
County Chester
Area West Goshen Twp (10352)
Zoning R3
Rooms
Other Rooms Living Room, Dining Room, Primary Bedroom, Bedroom 2, Bedroom 3, Kitchen, Family Room, Bedroom 1, Other, Attic
Basement Full, Outside Entrance, Fully Finished
Interior
Interior Features Primary Bath(s), Kitchen - Island, Butlers Pantry, Skylight(s), Ceiling Fan(s), WhirlPool/HotTub, Sauna, Sprinkler System, Air Filter System, Wet/Dry Bar, Stall Shower, Kitchen - Eat-In
Hot Water Electric
Heating Gas, Forced Air
Cooling Central A/C
Flooring Wood, Fully Carpeted, Tile/Brick, Marble
Fireplaces Number 2
Fireplaces Type Marble, Gas/Propane
Equipment Cooktop, Oven - Wall, Oven - Double, Oven - Self Cleaning, Commercial Range, Dishwasher, Disposal, Trash Compactor, Built-In Microwave
Fireplace Y
Appliance Cooktop, Oven - Wall, Oven - Double, Oven - Self Cleaning, Commercial Range, Dishwasher, Disposal, Trash Compactor, Built-In Microwave
Heat Source Natural Gas
Laundry Main Floor
Exterior
Exterior Feature Deck(s), Patio(s)
Parking Features Inside Access, Garage Door Opener
Garage Spaces 6.0
Utilities Available Cable TV
Water Access N
Roof Type Shingle
Accessibility None
Porch Deck(s), Patio(s)
Total Parking Spaces 6
Garage N
Building
Lot Description Front Yard, Rear Yard, SideYard(s)
Story 2
Sewer Public Sewer
Water Public
Architectural Style Colonial, Traditional
Level or Stories 2
Additional Building Above Grade
Structure Type 9'+ Ceilings,High
New Construction N
Schools
School District West Chester Area
Others
Senior Community No
Tax ID 52-02 -0084.1900
Ownership Fee Simple
Security Features Security System
Read Less
Want to know what your home might be worth? Contact us for a FREE valuation!

Our team is ready to help you sell your home for the highest possible price ASAP

Bought with Anthony Stancato • Pillar Real Estate Advisors





