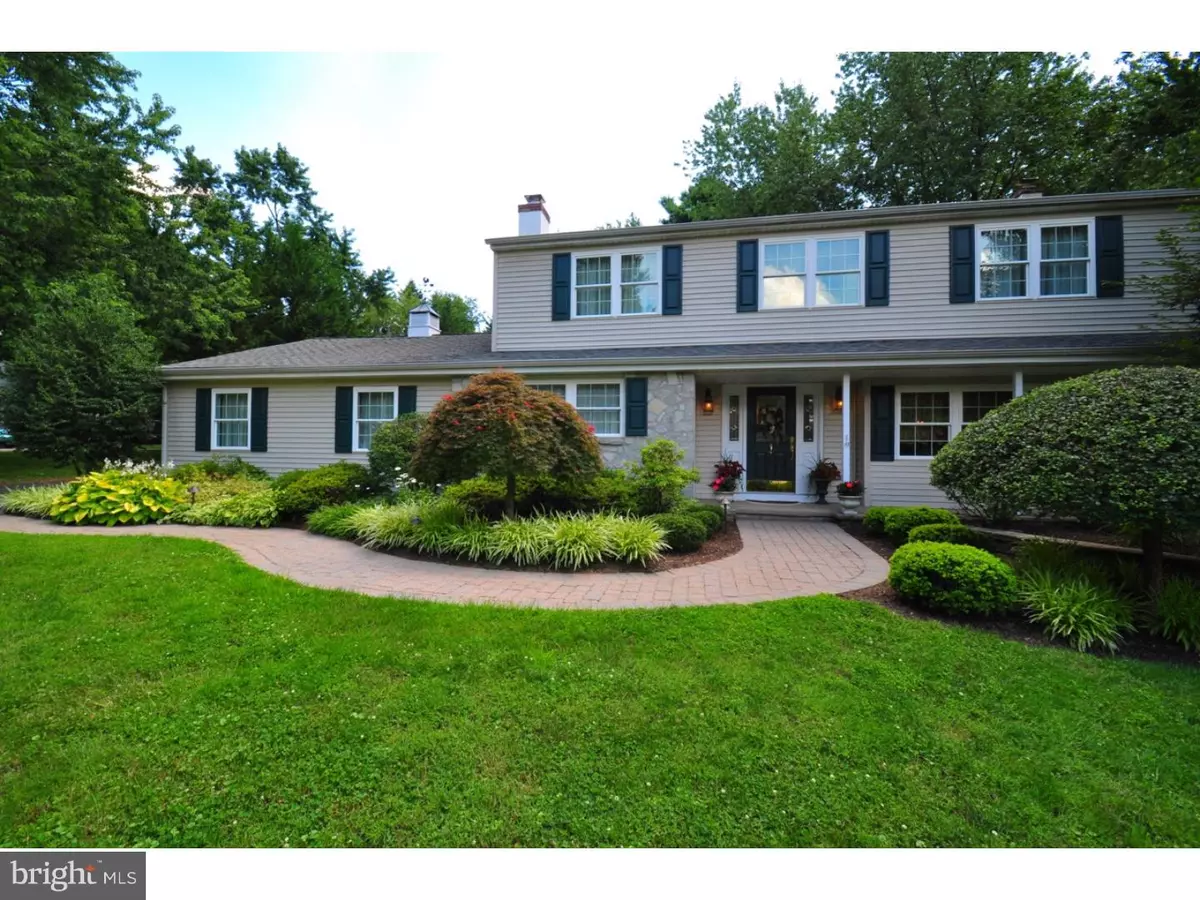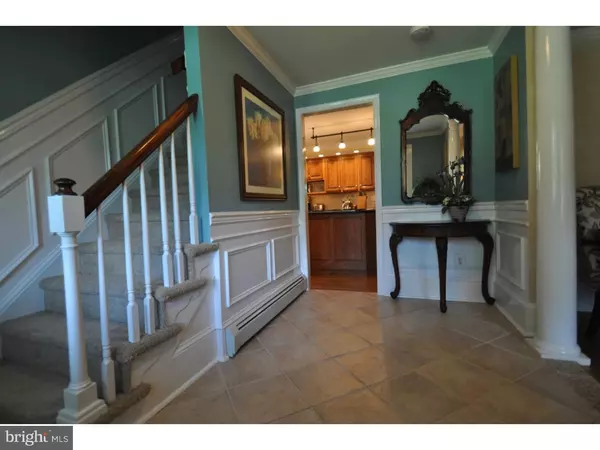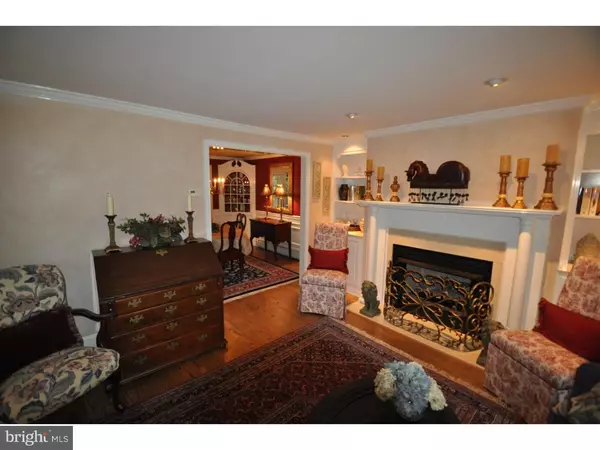$520,000
$525,000
1.0%For more information regarding the value of a property, please contact us for a free consultation.
204 MAPLEWOOD RD West Chester, PA 19382
4 Beds
4 Baths
2,678 SqFt
Key Details
Sold Price $520,000
Property Type Single Family Home
Sub Type Detached
Listing Status Sold
Purchase Type For Sale
Square Footage 2,678 sqft
Price per Sqft $194
Subdivision None Available
MLS Listing ID 1003576453
Sold Date 09/12/16
Style Colonial
Bedrooms 4
Full Baths 2
Half Baths 2
HOA Y/N N
Abv Grd Liv Area 2,678
Originating Board TREND
Year Built 1964
Annual Tax Amount $5,733
Tax Year 2016
Lot Size 0.562 Acres
Acres 0.56
Property Description
The view from the curb tells you everything you need to know about this home. Situated in a private, park like setting in sought after, scenic Westtown Township, the house was totally renovated from the drywall in-renovations completed in 2001. Offering 2700 square feet of very versatile living space, the home includes hardwood flooring, ceramic tile, crown moulding, Wainscoting and beautiful built ins in Living and Dining Rooms. Gourmet Kitchen is a delight with custom cabinets, granite counters, island, wall oven, Jenn Air stove and built-in hutches. Kitchen steps out to an all glass Sun Room with incredible views of in ground pool with waterfall; amazing landscape borders the entire home and pool area. Sun Room steps into screened porch where you can relax to the soothing sounds of the waterfall. Family Room and Living Room have gas fireplaces. Two Powder Rooms- one with easy access to the pool. Staircase to upper level and Hallway have shadow boxing. All Bedrooms are spacious with generous closets. 4th Bedroom has walk-up stairs to a floored Attic for easy access to storage. Hall Bath done in Travertine tile with recessed sink area. Basement is partially finished; the storage area of the Basement and the Garage are immaculate! Exterior has paver walkways with low voltage lighting, lush landscape, paver Patio, Lancaster County quality pool shed with pergola and electric service, fire pit area. Other features include driveway parking for 8 cars, new C/A, ceiling fans through-out, new oil tank (in Basement) and 300 gallon underground propane tank (owned) which fuels the pool and both fireplaces. Pool has new heater and pump as well. Truly move in condition - the house is both stunning and immaculate!
Location
State PA
County Chester
Area Westtown Twp (10367)
Zoning R2
Rooms
Other Rooms Living Room, Dining Room, Primary Bedroom, Bedroom 2, Bedroom 3, Kitchen, Family Room, Bedroom 1, Laundry, Other, Attic
Basement Full, Fully Finished
Interior
Interior Features Primary Bath(s), Kitchen - Island, Skylight(s), Ceiling Fan(s), Stall Shower
Hot Water Oil
Heating Oil, Electric, Hot Water
Cooling Central A/C, Wall Unit
Flooring Wood, Fully Carpeted, Tile/Brick
Fireplaces Number 2
Fireplaces Type Brick, Marble
Equipment Built-In Range, Oven - Wall, Oven - Self Cleaning, Dishwasher, Disposal
Fireplace Y
Appliance Built-In Range, Oven - Wall, Oven - Self Cleaning, Dishwasher, Disposal
Heat Source Oil, Electric
Laundry Main Floor
Exterior
Exterior Feature Patio(s), Porch(es)
Garage Spaces 5.0
Fence Other
Pool In Ground
Utilities Available Cable TV
Water Access N
Roof Type Pitched
Accessibility None
Porch Patio(s), Porch(es)
Attached Garage 2
Total Parking Spaces 5
Garage Y
Building
Lot Description Level, Front Yard, Rear Yard
Story 2
Foundation Brick/Mortar
Sewer Public Sewer
Water Well
Architectural Style Colonial
Level or Stories 2
Additional Building Above Grade
New Construction N
Schools
Middle Schools Stetson
High Schools West Chester Bayard Rustin
School District West Chester Area
Others
Senior Community No
Tax ID 67-04C-0051
Ownership Fee Simple
Security Features Security System
Acceptable Financing Conventional
Listing Terms Conventional
Financing Conventional
Read Less
Want to know what your home might be worth? Contact us for a FREE valuation!

Our team is ready to help you sell your home for the highest possible price ASAP

Bought with Gary D Nichols • RE/MAX Town & Country





