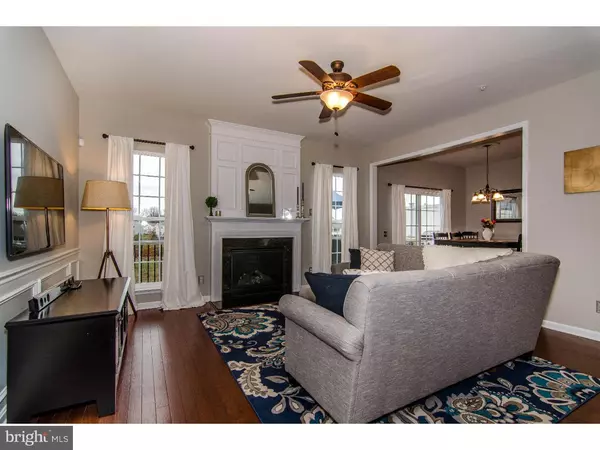$329,900
$329,900
For more information regarding the value of a property, please contact us for a free consultation.
297 N CALDWELL CIR Downingtown, PA 19335
3 Beds
3 Baths
1,776 SqFt
Key Details
Sold Price $329,900
Property Type Townhouse
Sub Type Interior Row/Townhouse
Listing Status Sold
Purchase Type For Sale
Square Footage 1,776 sqft
Price per Sqft $185
Subdivision Applecross
MLS Listing ID 1003578869
Sold Date 01/20/17
Style Traditional
Bedrooms 3
Full Baths 2
Half Baths 1
HOA Fees $223/mo
HOA Y/N Y
Abv Grd Liv Area 1,776
Originating Board TREND
Year Built 2011
Annual Tax Amount $5,225
Tax Year 2016
Lot Size 3,710 Sqft
Acres 0.09
Lot Dimensions 0X0
Property Description
This absolutely stunning 3 Bedroom, 2.1 Bath Townhome is like walking into Pottery Barn! Wait until you see the beautiful hardwood floors, wainscoting and granite kitchen! Enjoy the 7th hole view from your spacious composite deck! Award winning schools and a list full of HOA amenities await you! Enter the elegant foyer with wainscoting and hardwood floors that flow to the formal living room and dining room with sliding doors to the deck. The beautiful kitchen includes granite counters, pass through and 43" cabinets. Upstairs you'll find the master suite with crown molding, ceiling fan and luxurious master bath with soaking tub, dual sink vanity and large walk-in closet. Two additional bedrooms, a full hall bath and laundry will complete the upper floor. The unfinished, walk out basement is a great place for extra storage; it has roughed in plumbing and is ready for your finishing touches. Applecross offers 4+ miles of walking trails, a state of the art fitness center, including separate aerobics room, outdoor pool with pool bar and grill, indoor pool with spa, locker rooms all within walking distance! So what are you waiting for??!!
Location
State PA
County Chester
Area East Brandywine Twp (10330)
Zoning R1
Direction East
Rooms
Other Rooms Living Room, Dining Room, Primary Bedroom, Bedroom 2, Kitchen, Family Room, Bedroom 1, Laundry
Basement Full, Unfinished, Outside Entrance
Interior
Interior Features Primary Bath(s), Butlers Pantry, Ceiling Fan(s), Kitchen - Eat-In
Hot Water Natural Gas
Heating Gas, Forced Air
Cooling Central A/C
Flooring Wood, Fully Carpeted, Vinyl, Tile/Brick
Fireplaces Number 1
Fireplaces Type Gas/Propane
Equipment Oven - Self Cleaning, Dishwasher, Disposal
Fireplace Y
Appliance Oven - Self Cleaning, Dishwasher, Disposal
Heat Source Natural Gas
Laundry Upper Floor
Exterior
Exterior Feature Deck(s), Patio(s)
Parking Features Inside Access
Garage Spaces 2.0
Amenities Available Swimming Pool, Tennis Courts, Club House, Golf Course, Tot Lots/Playground
View Y/N Y
Water Access N
View Golf Course
Roof Type Shingle
Accessibility None
Porch Deck(s), Patio(s)
Attached Garage 2
Total Parking Spaces 2
Garage Y
Building
Lot Description Rear Yard
Story 2
Sewer Public Sewer
Water Public
Architectural Style Traditional
Level or Stories 2
Additional Building Above Grade
Structure Type 9'+ Ceilings
New Construction N
Schools
Elementary Schools Brandywine-Wallace
Middle Schools Downington
High Schools Downingtown High School West Campus
School District Downingtown Area
Others
HOA Fee Include Pool(s),Common Area Maintenance,Lawn Maintenance,Snow Removal,Trash,Health Club
Senior Community No
Tax ID 30-05 -0811
Ownership Fee Simple
Acceptable Financing Conventional
Listing Terms Conventional
Financing Conventional
Read Less
Want to know what your home might be worth? Contact us for a FREE valuation!

Our team is ready to help you sell your home for the highest possible price ASAP

Bought with Anita Guerrera-Lockhart • RE/MAX Action Associates





