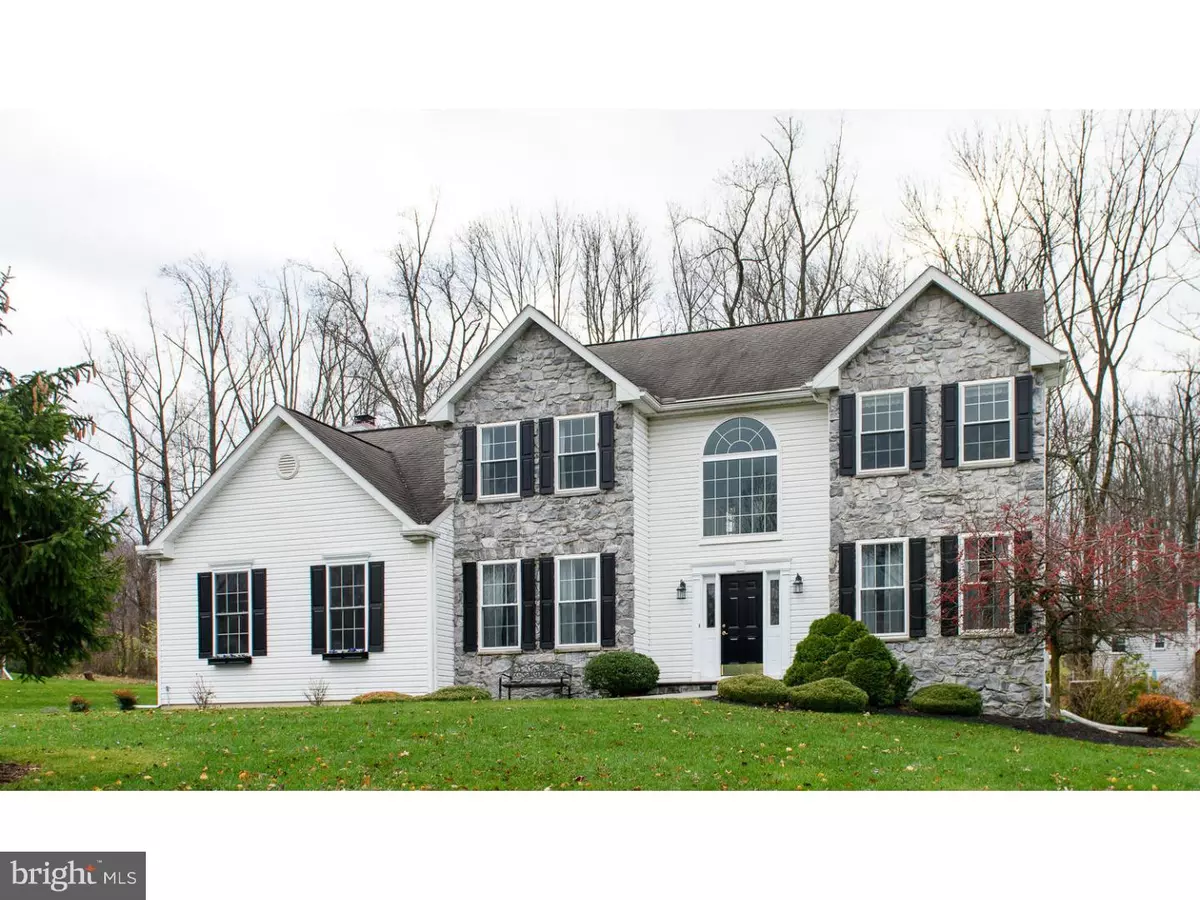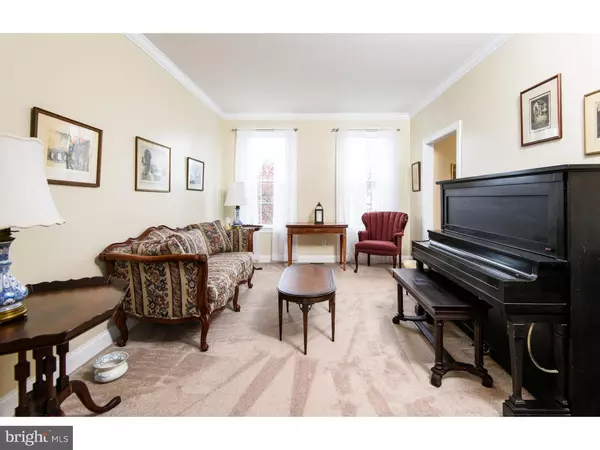$479,900
$479,900
For more information regarding the value of a property, please contact us for a free consultation.
611 NANCY JANE LN Downingtown, PA 19335
4 Beds
3 Baths
2,654 SqFt
Key Details
Sold Price $479,900
Property Type Single Family Home
Sub Type Detached
Listing Status Sold
Purchase Type For Sale
Square Footage 2,654 sqft
Price per Sqft $180
Subdivision Woods Of Taylors M
MLS Listing ID 1003579341
Sold Date 03/10/17
Style Colonial,Traditional
Bedrooms 4
Full Baths 2
Half Baths 1
HOA Fees $14/ann
HOA Y/N Y
Abv Grd Liv Area 2,654
Originating Board TREND
Year Built 1998
Annual Tax Amount $8,150
Tax Year 2017
Lot Size 0.447 Acres
Acres 0.45
Lot Dimensions 0X0
Property Description
Pristine stone and vinyl Colonial located in the tranquil community of The Woods of Taylor's Mill has so much to offer! A Roman cobble walkway leads into this neutrally decorated and beautifully appointed home with 2654 sf of living space and offers an open but traditional floor plan, while boasting an incredible amount of character. An elegant 2-story Foyer is accented by refinished hardwood floors & turned staircase and is flanked by a private Study with French doors and Living Room with decorative crown molding. The Kitchen is delightful and includes granite counter tops and island, hardwood floors, under cabinet lighting, pantry closet and Breakfast area with new ThermaStar sliding door to the expansive TimberTech deck with propane hook-up for your grill. The adjoining Family Room is highlighted with a new propane fireplace. Also featured on the main level is a Dining Room with decorative moldings, Powder Room with hardwood floor and updated Laundry Room with new utility tub, cabinets & flooring and access to a coveted 2 Car side entry Garage! Upstairs the serene Master Suite offers 2 walk-in closets and Master Bath with double bowl granite vanity and large corner soaking tub. The three additional Bedrooms offer ample closet space and ceiling fans. The basement offers wonderful potential for creating additional living space. Some of the many improvements include new carpet (except FR & Study), replacement windows, fireplace w/remote starter, heating system, front entry door with sidelights, Kitchen dishwasher & range, and resealed driveway. Take a short stroll to Martin Park where you'll find a playground, gazebo, ball fields and basketball courts. You can't beat this location for convenience! You're within minutes to all 3 Downingtown East Schools and the STEM Academy along with the PA Turnpike, train stations and major routes. Target, Wegmans, Marsh Creek State Park and Struble Trail are close by too! This home has been lovingly maintained by the original owners and shows true pride of ownership!
Location
State PA
County Chester
Area Uwchlan Twp (10333)
Zoning R1
Direction Northeast
Rooms
Other Rooms Living Room, Dining Room, Primary Bedroom, Bedroom 2, Bedroom 3, Kitchen, Family Room, Bedroom 1, Laundry, Other
Basement Full, Unfinished
Interior
Interior Features Primary Bath(s), Kitchen - Island, Butlers Pantry, Ceiling Fan(s), Stall Shower, Kitchen - Eat-In
Hot Water Propane
Heating Propane, Forced Air
Cooling Central A/C
Flooring Wood, Fully Carpeted, Tile/Brick
Fireplaces Number 1
Fireplaces Type Gas/Propane
Equipment Built-In Range, Dishwasher, Disposal, Built-In Microwave
Fireplace Y
Window Features Replacement
Appliance Built-In Range, Dishwasher, Disposal, Built-In Microwave
Heat Source Bottled Gas/Propane
Laundry Main Floor
Exterior
Exterior Feature Deck(s)
Garage Spaces 5.0
Utilities Available Cable TV
Water Access N
Roof Type Shingle
Accessibility None
Porch Deck(s)
Attached Garage 2
Total Parking Spaces 5
Garage Y
Building
Story 2
Foundation Concrete Perimeter
Sewer Public Sewer
Water Public
Architectural Style Colonial, Traditional
Level or Stories 2
Additional Building Above Grade
Structure Type 9'+ Ceilings
New Construction N
Schools
Elementary Schools Uwchlan Hills
Middle Schools Lionville
High Schools Downingtown High School East Campus
School District Downingtown Area
Others
Senior Community No
Tax ID 33-04 -0239
Ownership Fee Simple
Read Less
Want to know what your home might be worth? Contact us for a FREE valuation!

Our team is ready to help you sell your home for the highest possible price ASAP

Bought with Stephen A Oliver • RE/MAX Preferred - West Chester





