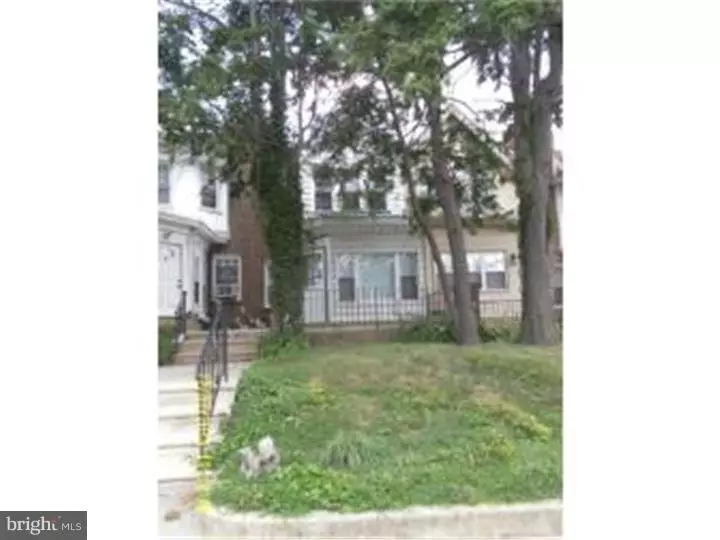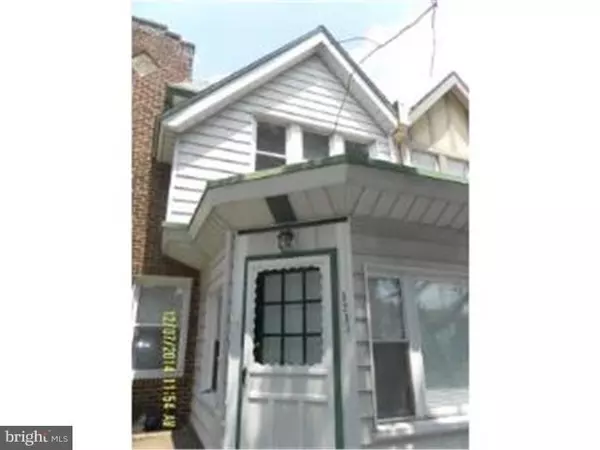$114,600
$125,000
8.3%For more information regarding the value of a property, please contact us for a free consultation.
5233 DIAMOND ST Philadelphia, PA 19131
3 Beds
1 Bath
1,139 SqFt
Key Details
Sold Price $114,600
Property Type Townhouse
Sub Type Interior Row/Townhouse
Listing Status Sold
Purchase Type For Sale
Square Footage 1,139 sqft
Price per Sqft $100
Subdivision Wynnefield
MLS Listing ID 1003627105
Sold Date 06/30/16
Style AirLite
Bedrooms 3
Full Baths 1
HOA Y/N N
Abv Grd Liv Area 1,139
Originating Board TREND
Year Built 1925
Annual Tax Amount $978
Tax Year 2016
Lot Size 1,749 Sqft
Acres 0.04
Lot Dimensions 17X105
Property Description
Large three bedroom Air lite in Wynnefield section of Philadelphia. From front patio, enter thru enclosed porch with C/T floor into living room with Fireplace (non-working)and H/W floors pass thru into dining room with H/W floors ,accent window and counter for eating. Kitchen with newer cabinets, eating counter , prep counter, pantry and O/E to small rear deck. Radiators on first floor have covers. Second Floor: Good sized master bdrm has large walk-in closet with sliding mirrored doors and shelves. Two additional bedrooms with closets and a modern three piece bath with shower ,skylight and closet. Partial basement with cement floor, laundry area and O/E to rear of home where you can access one car garage, parking area and small yard area. Property also has a large front yard which is ideal for a garden. Located conveniently close to St. Joes' University ,Shopping, public transportation, schools and City Line Ave businesses.
Location
State PA
County Philadelphia
Area 19131 (19131)
Zoning RSA5
Rooms
Other Rooms Living Room, Dining Room, Primary Bedroom, Bedroom 2, Kitchen, Bedroom 1
Basement Partial, Outside Entrance
Interior
Interior Features Skylight(s), Dining Area
Hot Water Natural Gas
Heating Oil, Hot Water
Cooling None
Flooring Wood
Fireplaces Number 1
Fireplaces Type Brick, Non-Functioning
Fireplace Y
Heat Source Oil
Laundry Basement
Exterior
Exterior Feature Deck(s), Patio(s)
Garage Spaces 2.0
Water Access N
Roof Type Flat
Accessibility None
Porch Deck(s), Patio(s)
Attached Garage 1
Total Parking Spaces 2
Garage Y
Building
Lot Description Level, Front Yard, Rear Yard
Story 2
Foundation Stone
Sewer Public Sewer
Water Public
Architectural Style AirLite
Level or Stories 2
Additional Building Above Grade
New Construction N
Schools
School District The School District Of Philadelphia
Others
Senior Community No
Tax ID 521154300
Ownership Fee Simple
Acceptable Financing Conventional, VA, FHA 203(b)
Listing Terms Conventional, VA, FHA 203(b)
Financing Conventional,VA,FHA 203(b)
Read Less
Want to know what your home might be worth? Contact us for a FREE valuation!

Our team is ready to help you sell your home for the highest possible price ASAP

Bought with Michael P Murphy • BHHS Fox & Roach-Jenkintown





