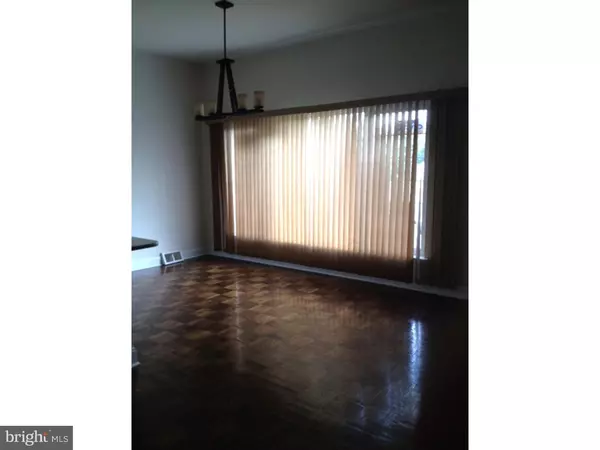$199,000
$199,500
0.3%For more information regarding the value of a property, please contact us for a free consultation.
8621 AGUSTA ST Philadelphia, PA 19152
3 Beds
2 Baths
1,066 SqFt
Key Details
Sold Price $199,000
Property Type Single Family Home
Sub Type Twin/Semi-Detached
Listing Status Sold
Purchase Type For Sale
Square Footage 1,066 sqft
Price per Sqft $186
Subdivision Bustleton
MLS Listing ID 1003630037
Sold Date 02/21/17
Style Ranch/Rambler
Bedrooms 3
Full Baths 2
HOA Y/N N
Abv Grd Liv Area 1,066
Originating Board TREND
Year Built 1960
Annual Tax Amount $2,333
Tax Year 2016
Lot Size 3,568 Sqft
Acres 0.08
Lot Dimensions 29X125
Property Description
Spectacular Twin Rancher..new everything. Home is located next to Pennypack Park. The main level has hardwood floors and open floor plan space for living and dining room with bay window, high ceilings with recessed lights and beautiful kitchen with bar, totally renovated kitchen with new 36 inch cabinets, Granite counter tops, mosaic back splash, brand new stainless steel appliances included. Three bedrooms and one full bath on the main floor, all new fixtures in main bathroom, with double vanity. Basement is fully finished and has another full bathroom, laundry room, entrances to garage and backyard will make you feel at home. Did I mention the new Heat and central air, new front windows, new outside doors, all walls freshly painted in neutral color. Home is convenient to major thoroughfares: US#1, Rt. 73 & 63, and I-95 and easy commute to Center City and Princeton. This home has it all.
Location
State PA
County Philadelphia
Area 19152 (19152)
Zoning RSA3
Rooms
Other Rooms Living Room, Dining Room, Primary Bedroom, Bedroom 2, Kitchen, Family Room, Bedroom 1
Basement Partial
Interior
Interior Features Kitchen - Eat-In
Hot Water Natural Gas
Heating Gas, Forced Air
Cooling Central A/C
Fireplace N
Heat Source Natural Gas
Laundry Lower Floor
Exterior
Garage Spaces 1.0
Waterfront N
Water Access N
Accessibility None
Parking Type On Street, Attached Garage
Attached Garage 1
Total Parking Spaces 1
Garage Y
Building
Story 1
Sewer Public Sewer
Water Public
Architectural Style Ranch/Rambler
Level or Stories 1
Additional Building Above Grade
New Construction N
Schools
School District The School District Of Philadelphia
Others
Senior Community No
Tax ID 562357600
Ownership Fee Simple
Read Less
Want to know what your home might be worth? Contact us for a FREE valuation!

Our team is ready to help you sell your home for the highest possible price ASAP

Bought with Deborah A. Spence • Weichert Realtors






