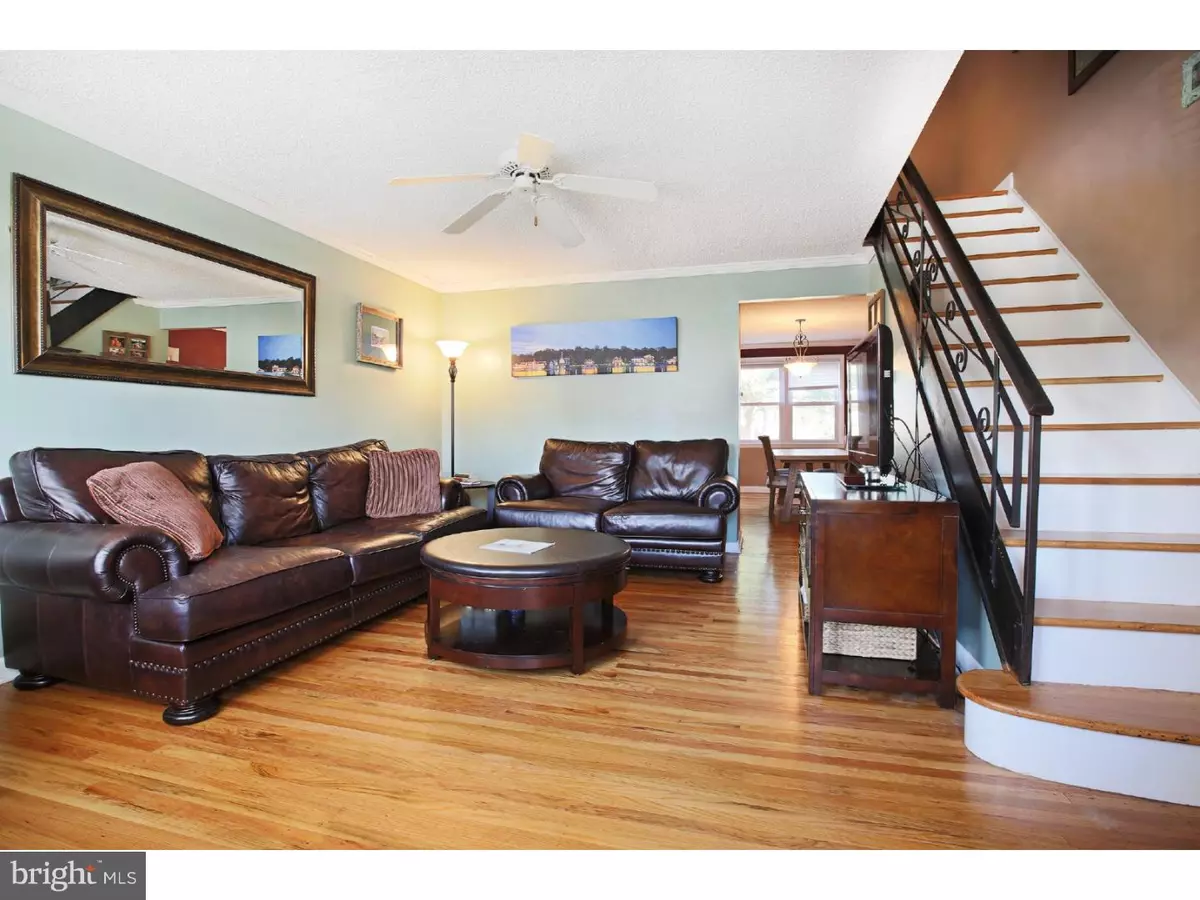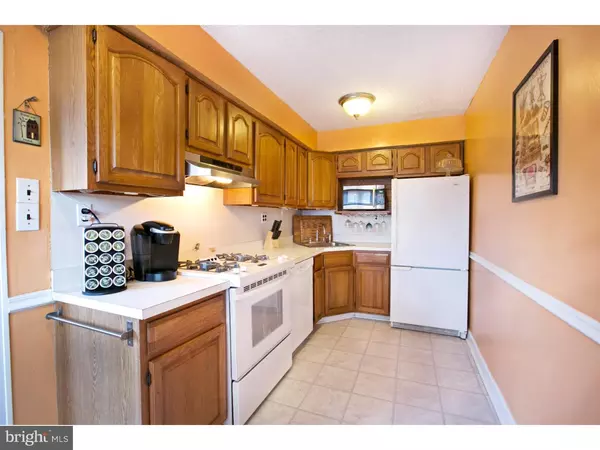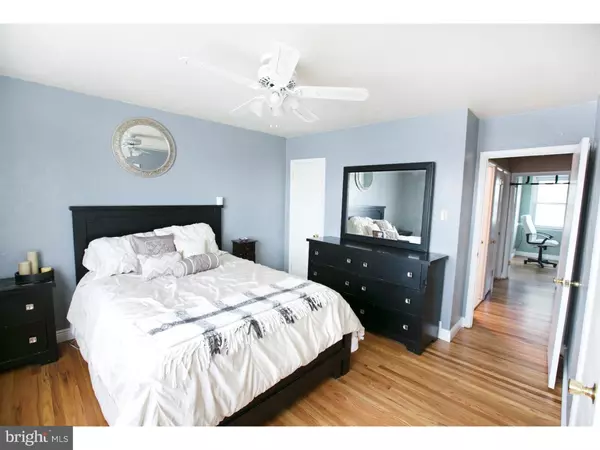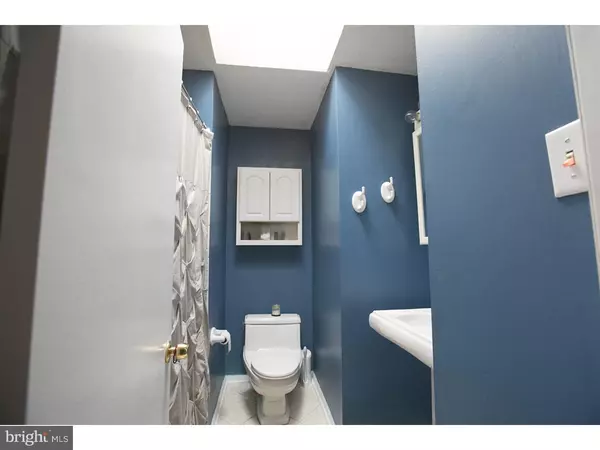$212,000
$206,000
2.9%For more information regarding the value of a property, please contact us for a free consultation.
529 MARTIN ST Philadelphia, PA 19128
3 Beds
1 Bath
1,120 SqFt
Key Details
Sold Price $212,000
Property Type Townhouse
Sub Type Interior Row/Townhouse
Listing Status Sold
Purchase Type For Sale
Square Footage 1,120 sqft
Price per Sqft $189
Subdivision Roxborough
MLS Listing ID 1003630777
Sold Date 02/03/17
Style Other
Bedrooms 3
Full Baths 1
HOA Y/N N
Abv Grd Liv Area 1,120
Originating Board TREND
Year Built 1960
Annual Tax Amount $2,814
Tax Year 2016
Lot Size 1,878 Sqft
Acres 0.04
Lot Dimensions 16.13X116.46
Property Description
This porch-front row is the perfect starter home. Entering the front door, one will notice the beautiful hardwood floors in the living room and dining room. The living room gets plenty of sunlight from the large front windows and is spacious enough for multiple furniture layouts. The dining room can be used for formal entertaining or family meals, as can the eat-in kitchen. The kitchen offers plenty of cabinets for storage and counter space for food preparation. Exit through the kitchen into the backyard with patio. I can already smell the burgers on the grille! Here you will find a lovely fenced-in area for entertaining, for pets to play freely or for the gadeners' touch. Upstairs are three nice sized bedrooms and a remodeled full bath. This home has a partially finished basement which has conversion potential for new owner: one-car garage could be converted into additional living space used for a play room, home gym or office?and?you still have secure one car parking in your driveway. Move right into this well maintained, three bedroom home nestled on a quiet street just steps from the Wissahickon trail. PRIME location: close to all major highways, schools, shopping and public transportation and easy access to Henry Ave and Ridge Ave. Whirlpool washer and dryer are exclusions; however, owner is replacing (replacement dryer is electric).
Location
State PA
County Philadelphia
Area 19128 (19128)
Zoning RM1
Rooms
Other Rooms Living Room, Dining Room, Primary Bedroom, Bedroom 2, Kitchen, Bedroom 1
Basement Partial
Interior
Interior Features Ceiling Fan(s), Kitchen - Eat-In
Hot Water Natural Gas
Heating Gas, Forced Air
Cooling Central A/C
Flooring Wood, Tile/Brick
Equipment Oven - Self Cleaning, Dishwasher, Refrigerator, Built-In Microwave
Fireplace N
Appliance Oven - Self Cleaning, Dishwasher, Refrigerator, Built-In Microwave
Heat Source Natural Gas
Laundry Basement
Exterior
Exterior Feature Porch(es)
Garage Spaces 3.0
Utilities Available Cable TV
Water Access N
Roof Type Flat
Accessibility None
Porch Porch(es)
Attached Garage 1
Total Parking Spaces 3
Garage Y
Building
Lot Description Rear Yard
Story 2
Sewer Public Sewer
Water Public
Architectural Style Other
Level or Stories 2
Additional Building Above Grade
New Construction N
Schools
High Schools Roxborough
School District The School District Of Philadelphia
Others
Senior Community No
Tax ID 213178723
Ownership Fee Simple
Security Features Security System
Read Less
Want to know what your home might be worth? Contact us for a FREE valuation!

Our team is ready to help you sell your home for the highest possible price ASAP

Bought with Christopher M Fox • BHHS Fox & Roach - Haverford Sales Office





