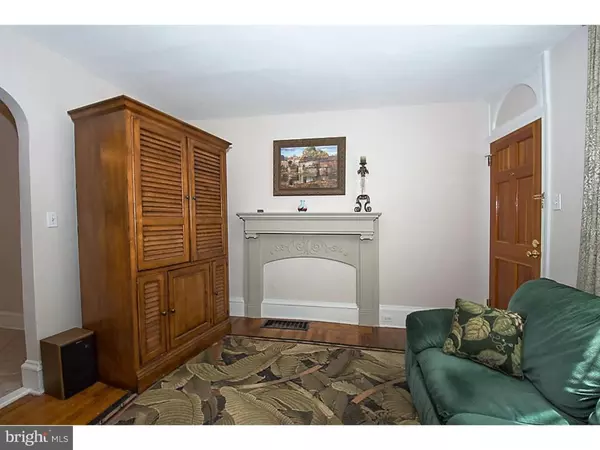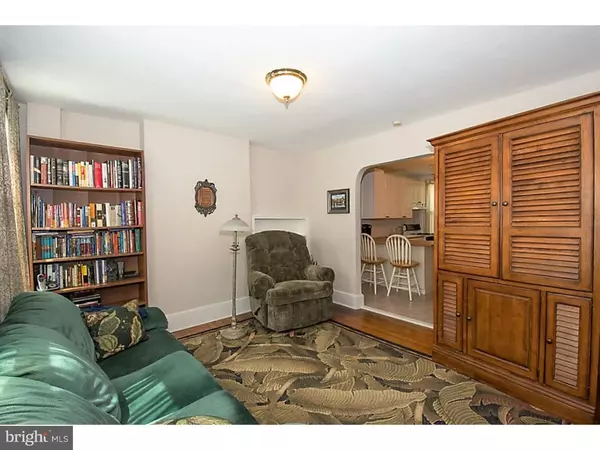$175,000
$179,000
2.2%For more information regarding the value of a property, please contact us for a free consultation.
4511 SAINT DAVIDS ST Philadelphia, PA 19127
2 Beds
1 Bath
960 SqFt
Key Details
Sold Price $175,000
Property Type Townhouse
Sub Type Interior Row/Townhouse
Listing Status Sold
Purchase Type For Sale
Square Footage 960 sqft
Price per Sqft $182
Subdivision Manayunk
MLS Listing ID 1003630971
Sold Date 02/28/17
Style Straight Thru
Bedrooms 2
Full Baths 1
HOA Y/N N
Abv Grd Liv Area 960
Originating Board TREND
Year Built 1900
Annual Tax Amount $2,339
Tax Year 2016
Lot Size 993 Sqft
Acres 0.02
Lot Dimensions 17X60
Property Description
Turnkey Manayunk rowhome with CENTRAL AIR, WATERPROOFED BASEMENT, and garage space for rent right next door, and just steps from Main Street! Light and bright living room offers oversize windows and built-in shelves, and leads to spacious updated kitchen with butcher-blook counters, breakfast bar, and large pantry. Kitchen has diagonally-cut custom porcelain floor tiles. Dining room opens to enclosed patio. Large master bedroom plus a second bedroom upstairs, as well as a newly renovated bath with pedestal sink and shower with natural stone tile, plus a touchless flush toilet. Newer energy-efficient windows and capping. Waterproofed basement with transferable warranty offers additional space for exercise equipment, laundry and storage. Walk to R6 train. Need off-street parking? The private garage next door can be rented for $125/month. Convenient breezeway offers access from street to patio and garden. The owner has been meticulous about maintenance and upgrades - nothing to do here but move in!
Location
State PA
County Philadelphia
Area 19127 (19127)
Zoning RSA5
Direction Southwest
Rooms
Other Rooms Living Room, Dining Room, Primary Bedroom, Kitchen, Bedroom 1
Basement Full, Unfinished
Interior
Interior Features Butlers Pantry, Breakfast Area
Hot Water Electric
Heating Gas, Forced Air
Cooling Central A/C
Flooring Wood, Fully Carpeted
Equipment Disposal
Fireplace N
Appliance Disposal
Heat Source Natural Gas
Laundry Basement
Exterior
Exterior Feature Patio(s)
Water Access N
Accessibility None
Porch Patio(s)
Garage N
Building
Story 2
Sewer Public Sewer
Water Public
Architectural Style Straight Thru
Level or Stories 2
Additional Building Above Grade
New Construction N
Schools
School District The School District Of Philadelphia
Others
Senior Community No
Tax ID 211492900
Ownership Fee Simple
Read Less
Want to know what your home might be worth? Contact us for a FREE valuation!

Our team is ready to help you sell your home for the highest possible price ASAP

Bought with Luke M Medico • Keller Williams Realty Devon-Wayne





