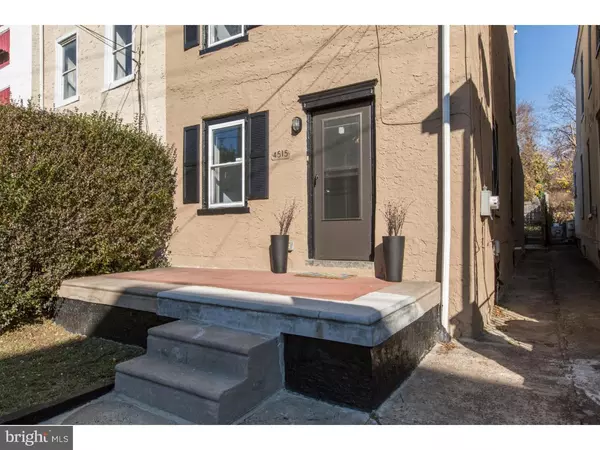$230,000
$234,900
2.1%For more information regarding the value of a property, please contact us for a free consultation.
4515 MITCHELL ST Philadelphia, PA 19128
3 Beds
3 Baths
1,512 SqFt
Key Details
Sold Price $230,000
Property Type Townhouse
Sub Type Interior Row/Townhouse
Listing Status Sold
Purchase Type For Sale
Square Footage 1,512 sqft
Price per Sqft $152
Subdivision Roxborough
MLS Listing ID 1003638683
Sold Date 02/17/17
Style Straight Thru
Bedrooms 3
Full Baths 2
Half Baths 1
HOA Y/N N
Abv Grd Liv Area 1,512
Originating Board TREND
Year Built 1916
Annual Tax Amount $2,787
Tax Year 2016
Lot Size 2,142 Sqft
Acres 0.05
Lot Dimensions 19X113
Property Description
A Place To Call Home!! Pack Your Bags***Well Maintained & Move-In Ready!! Solid 3 bedroom, 2.5 bath row w/ Central Air & 1,500+ square feet of living space! Great living room entry designed w/ an open layout & beautiful Pine floors. Spacious, updated kitchen w/ walk-out access, NEW granite counters and flooring. Convenient half bath on the first floor. Continue to the second floor which has two nice size bedrooms, neutral wall-to-wall carpeting plus a full bath. The master awaits on the upper level w/ private full bath. Lots of natural sunlight throughout paired perfectly w/ color choices keeping interior well-lit throughout. Full basement, extra storage & laundry area. Take the party out back & relax on the patio plus huge deep fenced in yard, perfect for your 4-legged friends! Can't beat location, close to the train station, easy access to Center City, I-76 & Kelly Drive. Convenient to shopping centers, restaurants, college universities & much more. Come Take A Look! Gorgas Park just a few blocks away, one of the community of Roxborough's fun spots, enjoy summer time concerts, flea markets, spring and fall festivals and yearly car show!
Location
State PA
County Philadelphia
Area 19128 (19128)
Zoning RSA5
Rooms
Other Rooms Living Room, Dining Room, Primary Bedroom, Bedroom 2, Kitchen, Bedroom 1
Basement Full
Interior
Interior Features Ceiling Fan(s), Kitchen - Eat-In
Hot Water Natural Gas
Heating Gas, Hot Water
Cooling Central A/C
Flooring Wood, Fully Carpeted, Tile/Brick
Equipment Oven - Self Cleaning, Dishwasher, Refrigerator, Built-In Microwave
Fireplace N
Appliance Oven - Self Cleaning, Dishwasher, Refrigerator, Built-In Microwave
Heat Source Natural Gas
Laundry Basement
Exterior
Exterior Feature Patio(s)
Fence Other
Water Access N
Accessibility None
Porch Patio(s)
Garage N
Building
Lot Description Rear Yard
Story 3+
Sewer Public Sewer
Water Public
Architectural Style Straight Thru
Level or Stories 3+
Additional Building Above Grade
New Construction N
Schools
School District The School District Of Philadelphia
Others
Senior Community No
Tax ID 212489500
Ownership Fee Simple
Read Less
Want to know what your home might be worth? Contact us for a FREE valuation!

Our team is ready to help you sell your home for the highest possible price ASAP

Bought with Cherise Wynne • Coldwell Banker Realty





