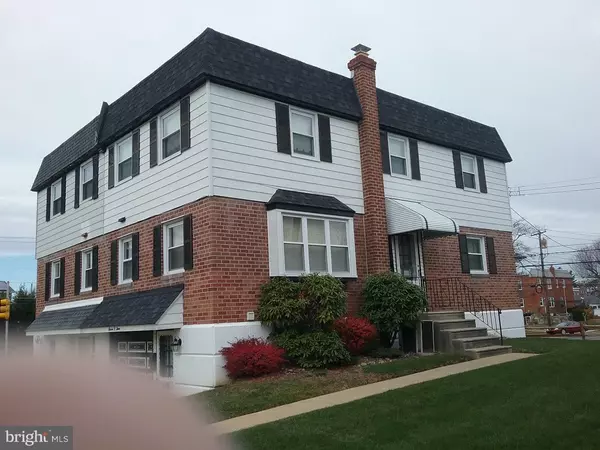$225,000
$224,900
For more information regarding the value of a property, please contact us for a free consultation.
1103 MOREFIELD RD Philadelphia, PA 19115
3 Beds
2 Baths
1,424 SqFt
Key Details
Sold Price $225,000
Property Type Single Family Home
Sub Type Twin/Semi-Detached
Listing Status Sold
Purchase Type For Sale
Square Footage 1,424 sqft
Price per Sqft $158
Subdivision Pine Valley
MLS Listing ID 1003639229
Sold Date 01/20/17
Style AirLite
Bedrooms 3
Full Baths 1
Half Baths 1
HOA Y/N N
Abv Grd Liv Area 1,424
Originating Board TREND
Year Built 1961
Annual Tax Amount $2,882
Tax Year 2016
Lot Size 3,395 Sqft
Acres 0.08
Lot Dimensions 97X35
Property Description
"Immaculate".... This home is Move in. Enter into Tiled Foyer with Coat Closet. To the right is a Large Formal Living Room With Newer Bow Window. To the left is a Formal Dining Room and Eat In Kitchen Featuring A Dishwasher, Garbage Disposal, Cook Top and Wall Oven. Modern Powder Room. Basement is Partial and Finished. Laundry Area and Garage. 2nd Floor Has A Spacious Master Bedroom with 2 Double Door Closets and Ceiling Fan. 2 Additional Ample sized bedrooms. 3 Piece ceramic tile Bath. Windows are all replacement. This home has been maintained with lots of love by one owner. Clean as a Whistle.
Location
State PA
County Philadelphia
Area 19115 (19115)
Zoning RSA2
Direction West
Rooms
Other Rooms Living Room, Dining Room, Primary Bedroom, Bedroom 2, Kitchen, Family Room, Bedroom 1
Basement Full, Fully Finished
Interior
Interior Features Kitchen - Eat-In
Hot Water Natural Gas
Heating Gas, Forced Air
Cooling Central A/C
Flooring Fully Carpeted
Equipment Cooktop, Oven - Wall, Dishwasher, Disposal, Trash Compactor
Fireplace N
Window Features Bay/Bow,Replacement
Appliance Cooktop, Oven - Wall, Dishwasher, Disposal, Trash Compactor
Heat Source Natural Gas
Laundry Basement
Exterior
Exterior Feature Patio(s)
Garage Spaces 1.0
Water Access N
Roof Type Flat
Accessibility None
Porch Patio(s)
Attached Garage 1
Total Parking Spaces 1
Garage Y
Building
Lot Description Flag, Front Yard, Rear Yard, SideYard(s)
Story 2
Foundation Concrete Perimeter
Sewer Public Sewer
Water Public
Architectural Style AirLite
Level or Stories 2
Additional Building Above Grade
New Construction N
Schools
School District The School District Of Philadelphia
Others
Senior Community No
Tax ID 581151000
Ownership Fee Simple
Acceptable Financing Conventional, VA, FHA 203(b)
Listing Terms Conventional, VA, FHA 203(b)
Financing Conventional,VA,FHA 203(b)
Read Less
Want to know what your home might be worth? Contact us for a FREE valuation!

Our team is ready to help you sell your home for the highest possible price ASAP

Bought with Wayne M. Frink • Revel Realty





