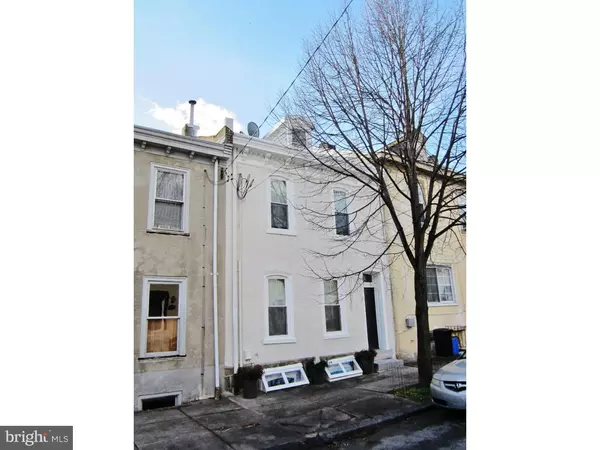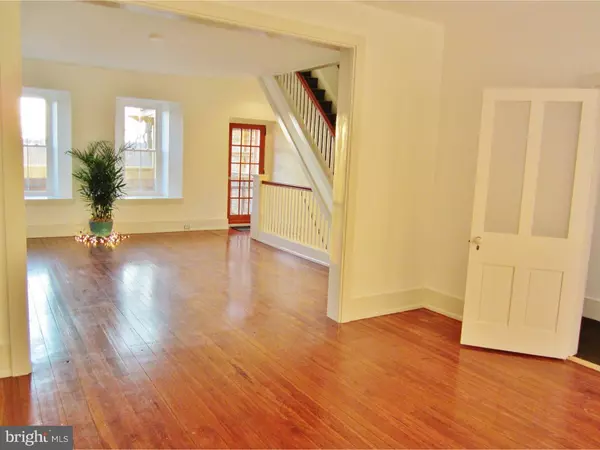$348,500
$369,900
5.8%For more information regarding the value of a property, please contact us for a free consultation.
4310 TERRACE ST Philadelphia, PA 19128
3 Beds
2 Baths
2,200 SqFt
Key Details
Sold Price $348,500
Property Type Townhouse
Sub Type Interior Row/Townhouse
Listing Status Sold
Purchase Type For Sale
Square Footage 2,200 sqft
Price per Sqft $158
Subdivision Manayunk
MLS Listing ID 1003639011
Sold Date 01/27/17
Style Traditional
Bedrooms 3
Full Baths 1
Half Baths 1
HOA Y/N N
Abv Grd Liv Area 2,200
Originating Board TREND
Year Built 1865
Annual Tax Amount $2,627
Tax Year 2016
Lot Size 1,400 Sqft
Acres 0.03
Lot Dimensions 20X70
Property Description
Craftsmanship and history blend with modern updates in this one-of-a-kind architect-renovated 1865 cliff-house (featured in Inquirer Magazine "Interiors" 2002). This sophisticated and spacious 20' wide home offers gracious living on 4 levels, 2 Decks with SPECTACULAR SUNSET VIEWS, central air, a fenced backyard, and sits on a quiet one-way street with ample permit parking. The first floor features a large, bright Living Room with original heart pine floors and a Deck overlooking Manayunk across to Bala, and another room which could be a Den, Office or Studio space. Down a level is the cooks' Kitchen with a suite of new stainless appliances, cherry counters, hand-made cabinets, terra cotta tile floor, and clever light-diffusing sconces made from metal colanders. The kitchen is open to the Great Room/Dining/Family Room with brick floor, fireplace (not in use), and built-in bookcases and cabinets. There is a Half Bath with "Cape May Diamonds" stone/pebble floor. This level offers another Deck with the same great views, steps to the yard, and a large enclosed storage space under the deck. Up on the second floor are two Bedrooms, a hall Full Bath, Laundry Room, and large built-in cedar closet. The third floor is a large loft Bedroom with skylight, dormer, and painted wood floor. Freshly painted through-out, new windows (except for lower kitchen level), new 200 amp electric service, roof recoated, and newer hot water heater are some of the recent improvements. And then there is the history: the house once belonged to James A. Jefferys, a famous artist who lived his entire life here from 1889 to 1969 and painted streetscapes of Manayunk. All this and only a short walk to shops and restaurants on Main Street, close to transportation, Fairmount Park, easy access to Rte. 76, City Avenue, Kelly Drive and Center City, Philadelphia University and Drexel Medical School. One Year 2-10 Home Warranty included for peace of mind!
Location
State PA
County Philadelphia
Area 19128 (19128)
Zoning RSA5
Rooms
Other Rooms Living Room, Dining Room, Primary Bedroom, Bedroom 2, Kitchen, Family Room, Bedroom 1, Laundry, Attic
Basement Full, Fully Finished
Interior
Interior Features Kitchen - Island, Skylight(s), Breakfast Area
Hot Water Natural Gas
Heating Gas, Forced Air
Cooling Central A/C
Flooring Wood, Fully Carpeted, Tile/Brick
Fireplaces Number 1
Fireplaces Type Brick, Non-Functioning
Equipment Dishwasher, Disposal
Fireplace Y
Window Features Energy Efficient,Replacement
Appliance Dishwasher, Disposal
Heat Source Natural Gas
Laundry Upper Floor
Exterior
Exterior Feature Deck(s)
Water Access N
Roof Type Flat
Accessibility None
Porch Deck(s)
Garage N
Building
Lot Description Rear Yard
Story 3+
Sewer Public Sewer
Water Public
Architectural Style Traditional
Level or Stories 3+
Additional Building Above Grade
New Construction N
Schools
School District The School District Of Philadelphia
Others
Senior Community No
Tax ID 211283300
Ownership Fee Simple
Acceptable Financing Conventional, VA, FHA 203(b)
Listing Terms Conventional, VA, FHA 203(b)
Financing Conventional,VA,FHA 203(b)
Read Less
Want to know what your home might be worth? Contact us for a FREE valuation!

Our team is ready to help you sell your home for the highest possible price ASAP

Bought with Pamela R Mallin-Marquette • Coldwell Banker Realty





