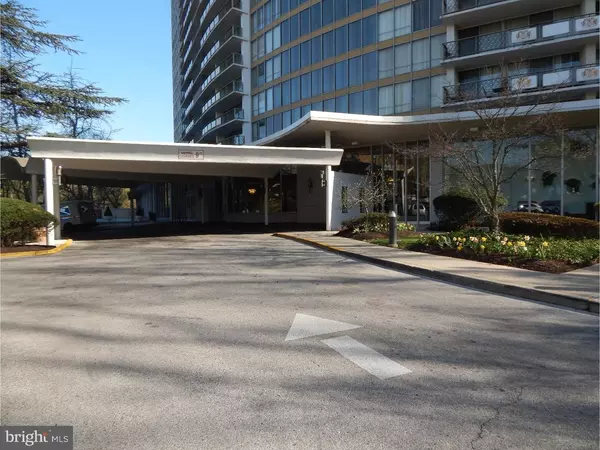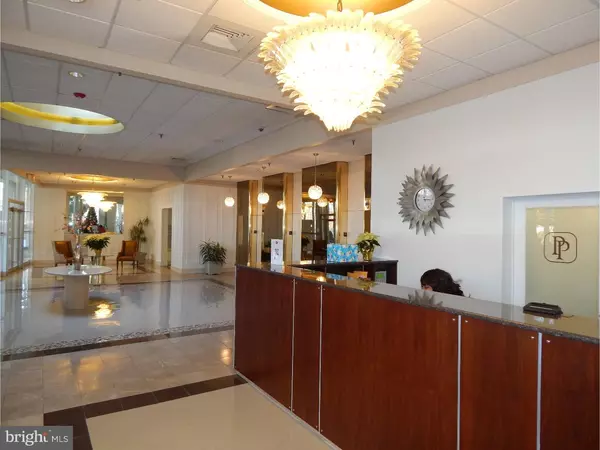$127,500
$130,000
1.9%For more information regarding the value of a property, please contact us for a free consultation.
3900 FORD RD #5Q Philadelphia, PA 19131
2 Beds
1 Bath
1,217 SqFt
Key Details
Sold Price $127,500
Property Type Single Family Home
Sub Type Unit/Flat/Apartment
Listing Status Sold
Purchase Type For Sale
Square Footage 1,217 sqft
Price per Sqft $104
Subdivision Wynnefield Heights
MLS Listing ID 1003639485
Sold Date 03/30/17
Style Other
Bedrooms 2
Full Baths 1
HOA Fees $615/mo
HOA Y/N N
Abv Grd Liv Area 1,217
Originating Board TREND
Year Built 1960
Annual Tax Amount $1,368
Tax Year 2017
Property Description
Welcome home to your spacious, bright and airy two-bedroom condo in the Wynnefield Heights section of Philadelphia! As you enter the unit, you'll notice that this condo's open floor plan leads out to an expansive balcony that has a pleasant view of the city. This unit also features two generously-sized bedrooms and one newly renovated bathroom. The kitchen was also recently renovated, which has beautiful stainless steel appliances and a highly functional dining peninsula. As an added bonus, the unit is furnished with a full-size washing machine and dryer. To top it all, there's an abundance of closet space to boast...With your monthly condo dues covering ALL UTILITIES, as well as access to a Tennis Court, Library, Card Room, Fitness Center, Indoor Pool, Outdoor Pool, this is a deal that you have to see to believe. Not to mention that you're conveniently located minutes away from Center City, the International airport, The King of Prussia Mall, fine dining, & all major roadways.
Location
State PA
County Philadelphia
Area 19131 (19131)
Zoning RM1
Rooms
Other Rooms Living Room, Dining Room, Primary Bedroom, Kitchen, Bedroom 1
Interior
Interior Features Kitchen - Eat-In
Hot Water Natural Gas
Heating Gas
Cooling Central A/C
Equipment Dishwasher
Fireplace N
Appliance Dishwasher
Heat Source Natural Gas
Laundry Main Floor
Exterior
Exterior Feature Balcony
Garage Spaces 2.0
Amenities Available Swimming Pool
Water Access N
Accessibility None
Porch Balcony
Total Parking Spaces 2
Garage N
Building
Sewer Public Sewer
Water Public
Architectural Style Other
Additional Building Above Grade
New Construction N
Schools
School District The School District Of Philadelphia
Others
HOA Fee Include Pool(s),Common Area Maintenance,Ext Bldg Maint,Lawn Maintenance,Snow Removal,Trash,Electricity,Heat,Water,Sewer,Cook Fee,Parking Fee,Alarm System
Senior Community No
Tax ID 888520070
Ownership Condominium
Read Less
Want to know what your home might be worth? Contact us for a FREE valuation!

Our team is ready to help you sell your home for the highest possible price ASAP

Bought with Earnest G. Key Jr. • RE/MAX Plus





