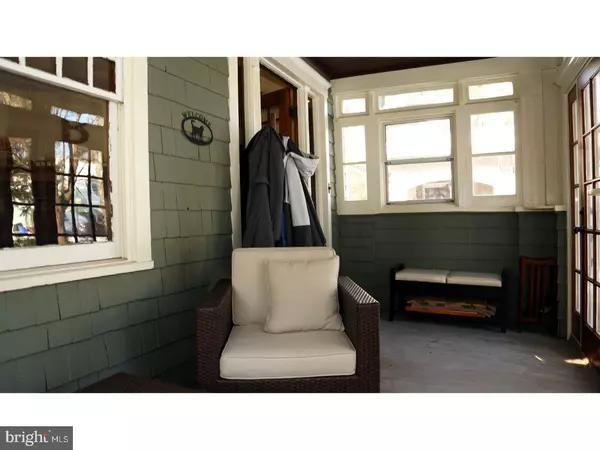$320,000
$315,000
1.6%For more information regarding the value of a property, please contact us for a free consultation.
14 MAPLE LN Collingswood, NJ 08108
4 Beds
2 Baths
1,400 SqFt
Key Details
Sold Price $320,000
Property Type Single Family Home
Sub Type Detached
Listing Status Sold
Purchase Type For Sale
Square Footage 1,400 sqft
Price per Sqft $228
Subdivision None Available
MLS Listing ID 1003648763
Sold Date 02/28/17
Style Bungalow
Bedrooms 4
Full Baths 2
HOA Y/N N
Abv Grd Liv Area 1,400
Originating Board TREND
Year Built 1890
Annual Tax Amount $8,154
Tax Year 2016
Lot Size 56 Sqft
Lot Dimensions 56
Property Description
Location!Location!Location! Situated between Knight Park and Newton Lake Park in the Historic District, this "Merrick Villa" cottage is DECEIVINGLY LARGE! Loaded with charm and character, it features 4 bedrooms, 2 full baths, living room with wood burning fireplace, dining room, den, family room, sitting room, enclosed heated front porch and beautifully updated kitchen. This home's many amenities include: cherry hardwood floors, original craftsmen windows & chestnut moldings, kitchen with granite counters, 42"custom cherry cabinetry, custom copper sink, island, and quality stainless appliances. First floor bath is tiled with a claw foot soaking tub and pedestal sink. first floor bedroom is ideal for guests or in-law. Second floor has 3 bedrooms, bath with a shower and a large sitting area/office/study. The home also boasts two driveways (side and rear), lovely landscaped rear yard with large brick patio, very private and ideal for entertaining friends and family, A short walk to parks, shopping, schools & PATCO train... A MUST SEE!!!
Location
State NJ
County Camden
Area Collingswood Boro (20412)
Zoning RESID
Rooms
Other Rooms Living Room, Dining Room, Primary Bedroom, Bedroom 2, Bedroom 3, Kitchen, Family Room, Bedroom 1, Other, Attic
Basement Full, Unfinished
Interior
Interior Features Kitchen - Island, Butlers Pantry, Skylight(s), Ceiling Fan(s), Attic/House Fan, Water Treat System, Stall Shower, Breakfast Area
Hot Water Natural Gas
Heating Gas, Hot Water, Radiator, Baseboard
Cooling Energy Star Cooling System
Flooring Wood, Tile/Brick
Fireplaces Number 1
Fireplaces Type Brick
Equipment Built-In Range, Oven - Self Cleaning, Dishwasher, Refrigerator, Disposal, Trash Compactor, Built-In Microwave
Fireplace Y
Appliance Built-In Range, Oven - Self Cleaning, Dishwasher, Refrigerator, Disposal, Trash Compactor, Built-In Microwave
Heat Source Natural Gas
Laundry Basement
Exterior
Exterior Feature Patio(s), Porch(es)
Garage Spaces 3.0
Fence Other
Utilities Available Cable TV
Water Access N
Roof Type Shingle
Accessibility None
Porch Patio(s), Porch(es)
Total Parking Spaces 3
Garage N
Building
Lot Description Level, Front Yard, Rear Yard, SideYard(s)
Story 1.5
Foundation Stone
Sewer Public Sewer
Water Public
Architectural Style Bungalow
Level or Stories 1.5
Additional Building Above Grade
New Construction N
Schools
Elementary Schools Zane North
Middle Schools Collingswood
High Schools Collingswood
School District Collingswood Borough Public Schools
Others
Senior Community No
Tax ID 12-00185 01-00018
Ownership Fee Simple
Acceptable Financing Conventional, VA, FHA 203(b)
Listing Terms Conventional, VA, FHA 203(b)
Financing Conventional,VA,FHA 203(b)
Read Less
Want to know what your home might be worth? Contact us for a FREE valuation!

Our team is ready to help you sell your home for the highest possible price ASAP

Bought with Mark Lenny • Lenny Vermaat & Leonard Inc. Realtors Inc





