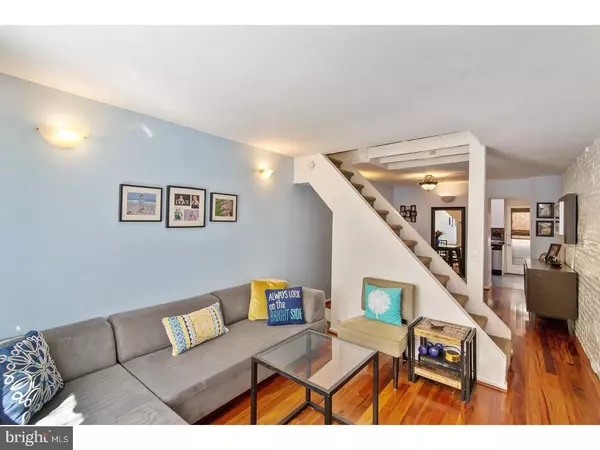$420,000
$435,000
3.4%For more information regarding the value of a property, please contact us for a free consultation.
723 CLYMER ST Philadelphia, PA 19147
3 Beds
1 Bath
1,350 SqFt
Key Details
Sold Price $420,000
Property Type Townhouse
Sub Type Interior Row/Townhouse
Listing Status Sold
Purchase Type For Sale
Square Footage 1,350 sqft
Price per Sqft $311
Subdivision Bella Vista
MLS Listing ID 1003650035
Sold Date 06/06/17
Style Other
Bedrooms 3
Full Baths 1
HOA Y/N N
Abv Grd Liv Area 1,350
Originating Board TREND
Year Built 1917
Annual Tax Amount $3,660
Tax Year 2017
Lot Size 504 Sqft
Acres 0.01
Lot Dimensions 12X42
Property Description
Warm and wonderful 3 bedroom townhome on a best Bella Vista block. Bright and beautiful. Hardwood floors, exposed brick, renovated stainless and granite kitchen, cute rear patio. Finished Lower Level. Great living space--ideal 1st floor plan (open but not too open). Big bedrooms, awesome renovated bath. The finished lower level offers ample ceiling height; perfect for playroom, den, office, guest room, or flex space. Separate room with Washer, Dryer, mechanicals. This south-facing offers superb light. The 700 block of Clymer Street is a dream block--amazing neighbors and multiple block parties (Halloween, Oktoberfest, Summer Party)--the ideal community block. A fabulous home plus a 99 WalkScore and easy walk to Whole Foods, restaurants, coffee shops, parks, dog parks, shopping and all that Greater Center City has to offer. NOTE: Sellers just replaced dining room lighting fixture with a nice modern fixture.
Location
State PA
County Philadelphia
Area 19147 (19147)
Zoning RSA5
Direction South
Rooms
Other Rooms Living Room, Dining Room, Primary Bedroom, Bedroom 2, Kitchen, Bedroom 1
Basement Full, Fully Finished
Interior
Interior Features Skylight(s), Ceiling Fan(s)
Hot Water Natural Gas
Heating Gas
Cooling Wall Unit
Flooring Wood
Fireplaces Number 1
Fireplace Y
Heat Source Natural Gas
Laundry Basement
Exterior
Exterior Feature Patio(s)
Water Access N
Accessibility None
Porch Patio(s)
Garage N
Building
Lot Description Rear Yard
Story 3+
Sewer Public Sewer
Water Public
Architectural Style Other
Level or Stories 3+
Additional Building Above Grade
New Construction N
Schools
Elementary Schools William M. Meredith School
Middle Schools William M. Meredith School
School District The School District Of Philadelphia
Others
Senior Community No
Tax ID 022192500
Ownership Fee Simple
Read Less
Want to know what your home might be worth? Contact us for a FREE valuation!

Our team is ready to help you sell your home for the highest possible price ASAP

Bought with Michael R. McCann • BHHS Fox & Roach-Center City Walnut





