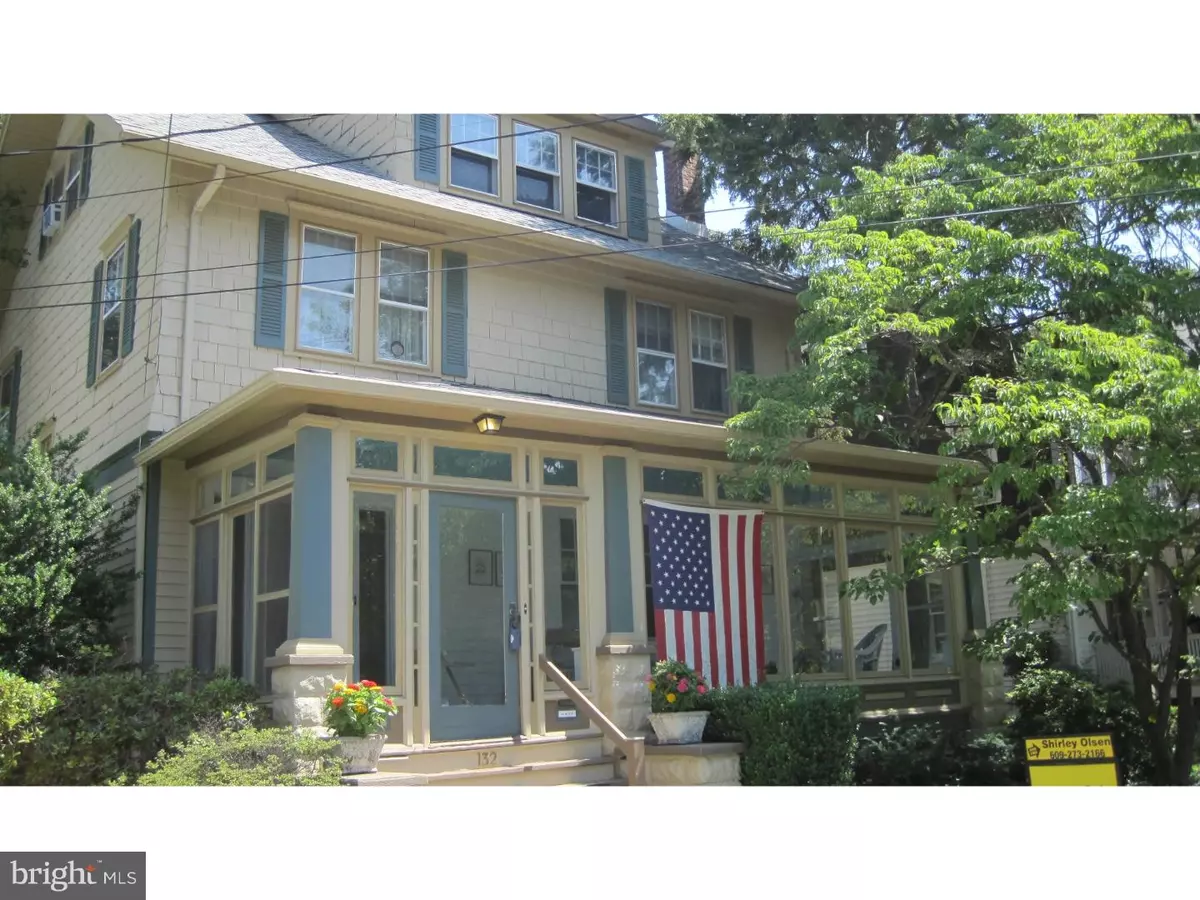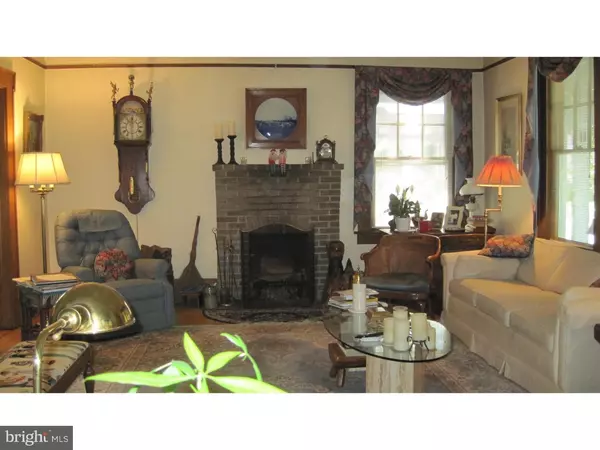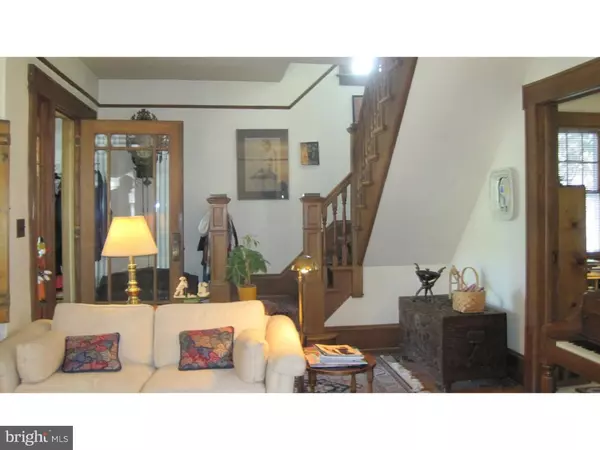$282,000
$287,500
1.9%For more information regarding the value of a property, please contact us for a free consultation.
132 SOUTH ST Hightstown, NJ 08520
4 Beds
2 Baths
1,816 SqFt
Key Details
Sold Price $282,000
Property Type Single Family Home
Sub Type Detached
Listing Status Sold
Purchase Type For Sale
Square Footage 1,816 sqft
Price per Sqft $155
Subdivision None Available
MLS Listing ID 1003886167
Sold Date 11/18/16
Style Colonial
Bedrooms 4
Full Baths 1
Half Baths 1
HOA Y/N N
Abv Grd Liv Area 1,816
Originating Board TREND
Year Built 1919
Annual Tax Amount $11,024
Tax Year 2016
Lot Size 7,500 Sqft
Acres 0.17
Lot Dimensions 50X150
Property Description
Four bedroom two story home, built in 1919, in the Peddie School area of Hightstown. On entering the home there is a lovely enclosed porch, allowing lots of sunlight to enter the home. It also provides a nice space to sit and enjoy the outdoors. There are beautiful beveled glass doors, plus the most charming living room with brick fireplace, hardwood floors, chestnut molding and plate rails, as well as French doors leading into a formal dining room. The dining room has large bay windows, making the house nice and bright and there is a small family room with lots of book shelves. Some newer updates are the central air conditioning, renovated full bath upstairs-- with newer toilet and tub, as well as a newer half bath downstairs. The eat-in galley kitchen offers a new refrigerator, plenty of cabinets and a quaint eating area with decorative shutters. There are four nice sized bedrooms upstairs that are carpeted plus a finished- heated room in the attic which could either be a bedroom/office or hobby room. This attic room has its own elec. heater and A/C unit. There is a full basement with outside entrance,a 7 year old roof on the main house and a newer detached two car garage. The yard is fenced and great for family gatherings.
Location
State NJ
County Mercer
Area Hightstown Boro (21104)
Zoning R-3
Direction South
Rooms
Other Rooms Living Room, Dining Room, Primary Bedroom, Bedroom 2, Bedroom 3, Kitchen, Family Room, Bedroom 1, Laundry, Other, Attic
Basement Full, Unfinished, Outside Entrance
Interior
Interior Features Butlers Pantry, Ceiling Fan(s), Kitchen - Eat-In
Hot Water Electric
Heating Oil, Forced Air
Cooling Central A/C
Flooring Wood, Fully Carpeted, Vinyl
Fireplaces Number 1
Fireplaces Type Brick
Equipment Cooktop, Built-In Range, Dishwasher, Refrigerator
Fireplace Y
Window Features Bay/Bow
Appliance Cooktop, Built-In Range, Dishwasher, Refrigerator
Heat Source Oil
Laundry Basement
Exterior
Exterior Feature Porch(es)
Garage Spaces 5.0
Fence Other
Water Access N
Roof Type Shingle
Accessibility None
Porch Porch(es)
Total Parking Spaces 5
Garage Y
Building
Lot Description Level, Open, Rear Yard
Story 2
Foundation Brick/Mortar
Sewer Public Sewer
Water Public
Architectural Style Colonial
Level or Stories 2
Additional Building Above Grade
Structure Type 9'+ Ceilings
New Construction N
Schools
Middle Schools Melvin H Kreps School
High Schools Hightstown
School District East Windsor Regional Schools
Others
Senior Community No
Tax ID 04-00056-00013
Ownership Fee Simple
Acceptable Financing Conventional, VA, FHA 203(b)
Listing Terms Conventional, VA, FHA 203(b)
Financing Conventional,VA,FHA 203(b)
Read Less
Want to know what your home might be worth? Contact us for a FREE valuation!

Our team is ready to help you sell your home for the highest possible price ASAP

Bought with Shirley Olsen • Weichert Realtors-East Windsor





