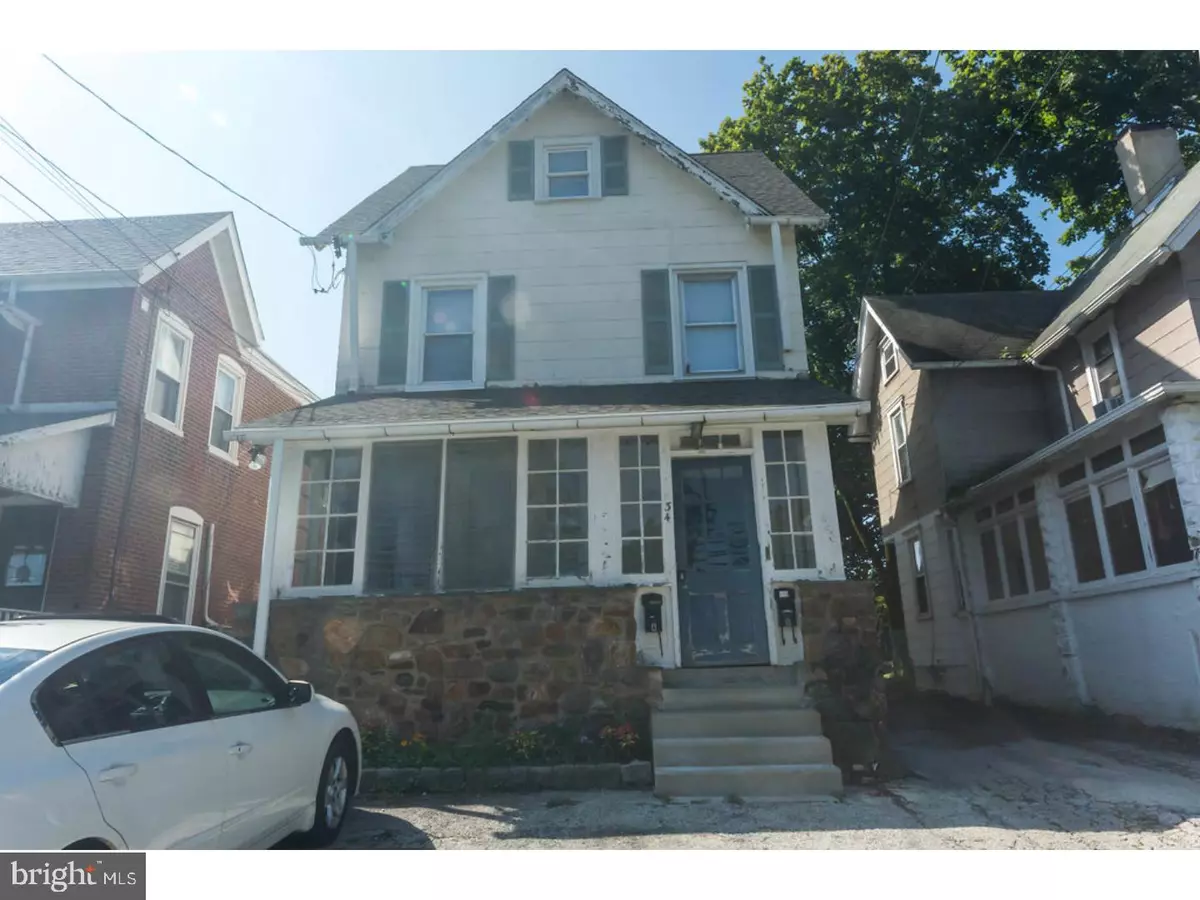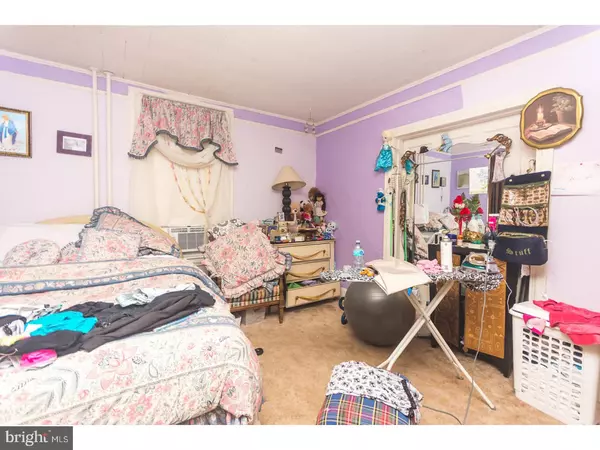$259,000
$264,500
2.1%For more information regarding the value of a property, please contact us for a free consultation.
34 W CENTRAL AVE Paoli, PA 19301
2,468 SqFt
Key Details
Sold Price $259,000
Property Type Multi-Family
Sub Type Detached
Listing Status Sold
Purchase Type For Sale
Square Footage 2,468 sqft
Price per Sqft $104
Subdivision Paoli Gardens
MLS Listing ID 1000294661
Sold Date 10/12/17
Style Other
HOA Y/N N
Abv Grd Liv Area 2,468
Originating Board TREND
Year Built 1890
Annual Tax Amount $4,656
Tax Year 2017
Lot Size 4,459 Sqft
Acres 0.1
Property Description
Main Line Duplex Investment Opportunity! Great Location in the Heart of Paoli! First Floor Unit features a Mud Room with Laundry Closet with Washer and Electric Dryer, Updated Kitchen with Electric Range and Dishwasher, Living Room with Ceiling Fan/Light, Closet/Pantry, Bathroom with Vanity, Middle Bedroom with Ceiling Fan/Light, Front Bedroom, and Enclosed Front Porch. The Second Floor Unit has a Large Kitchen with Electric Range, Dishwasher, Hardwood Floor and Laundry Area with Washer and Electric Dryer, Nice Dining Room with Ceiling Fan/Light and Coat Closet, Spacious Living Room, Hall Bathroom with Vanity, Main Bedroom, Large Closet, and the 3rd Floor has Front and Middle Bedrooms, and the Rear Bedroom has an OE to the Rear Deck. The Basement is Full, and accessed by an outside door at the rear of the building. Off-Street Parking for about four cars. Entry doors to both units are at the back of the building. Property is being sold in its' present condition, and inspections are for buyers' information purposes only. Expense Information is approximate. Close to Award-Winning Schools, Local and Regional Shopping, Local and Regional Corporate Centers, the R5 Train and Public Transit. Immediate Settlement for Qualified Buyers!
Location
State PA
County Chester
Area Tredyffrin Twp (10343)
Zoning SPDD
Rooms
Other Rooms Primary Bedroom
Basement Full, Unfinished
Interior
Interior Features Ceiling Fan(s)
Hot Water Electric
Heating Hot Water
Cooling Wall Unit
Flooring Wood, Fully Carpeted, Vinyl, Tile/Brick
Fireplace N
Heat Source Natural Gas
Laundry Washer In Unit, Dryer In Unit
Exterior
Garage Spaces 4.0
Water Access N
Roof Type Pitched,Shingle
Accessibility None
Total Parking Spaces 4
Garage N
Building
Foundation Stone
Sewer Public Sewer
Water Public
Architectural Style Other
Additional Building Above Grade
New Construction N
Schools
School District Tredyffrin-Easttown
Others
Tax ID 43-09L-0187
Ownership Fee Simple
Acceptable Financing Conventional
Listing Terms Conventional
Financing Conventional
Read Less
Want to know what your home might be worth? Contact us for a FREE valuation!

Our team is ready to help you sell your home for the highest possible price ASAP

Bought with Non Subscribing Member • Non Member Office





