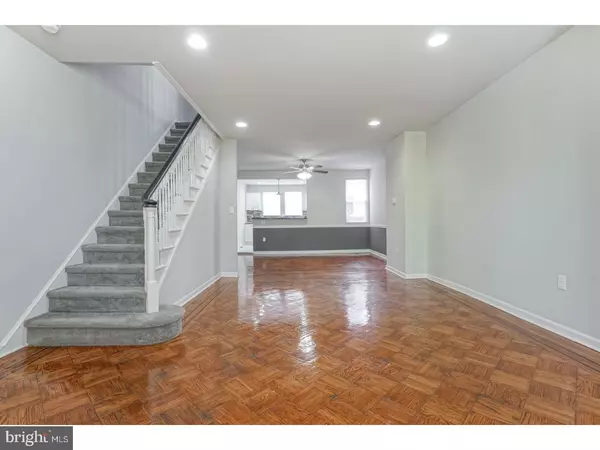$185,000
$199,900
7.5%For more information regarding the value of a property, please contact us for a free consultation.
2114 N HOBART ST Philadelphia, PA 19131
3 Beds
2 Baths
1,408 SqFt
Key Details
Sold Price $185,000
Property Type Townhouse
Sub Type Interior Row/Townhouse
Listing Status Sold
Purchase Type For Sale
Square Footage 1,408 sqft
Price per Sqft $131
Subdivision Wynnefield
MLS Listing ID 1000316481
Sold Date 12/08/17
Style Straight Thru
Bedrooms 3
Full Baths 1
Half Baths 1
HOA Y/N N
Abv Grd Liv Area 1,408
Originating Board TREND
Year Built 1925
Annual Tax Amount $1,439
Tax Year 2017
Lot Size 1,296 Sqft
Acres 0.03
Lot Dimensions 16X81
Property Description
WYNNEFIELD WONDER! A rehab upgraded to the highest quality! A charming brick front is paired perfectly with a tiny, quaint patio and garden area. The foliage and trees add to the front porch ambiance. Enter this home and take notice of the shiny hardwood flooring that has been restored back to life. The open space of the living room area is welcoming and ready to be customized to your liking. A ceiling fan has been installed above the dining room area for that modern touch. Pristine and polished are just a few words to describe the kitchen! Stunning countertops, a vibrant backsplash, and new cabinetry to top it all off. The craftsmanship truly stands out. New carpeting has been laid out along the staircase and throughout the second-floor landing. This home has three spacious bedrooms with an abundance of closet storage. The bedrooms are fresh, clean, and radiant every feeling of home. There is one half bath and one full bath in this home. The bathrooms have been beautifully designed and compliment the rest of the home. In the lower most level of the home is the basement. A full, finished basement is always a PLUS! There is a rear garage ready for your belongings or for your vehicle to be stored. Additional parking is available on the 1-car driveway. We welcome your visit!
Location
State PA
County Philadelphia
Area 19131 (19131)
Zoning RSA5
Rooms
Other Rooms Living Room, Dining Room, Primary Bedroom, Bedroom 2, Kitchen, Family Room, Bedroom 1
Basement Full, Fully Finished
Interior
Hot Water Natural Gas
Cooling Central A/C
Fireplace N
Heat Source Natural Gas
Laundry Basement
Exterior
Garage Spaces 2.0
Water Access N
Accessibility None
Total Parking Spaces 2
Garage N
Building
Story 2
Sewer Public Sewer
Water Public
Architectural Style Straight Thru
Level or Stories 2
Additional Building Above Grade
New Construction N
Schools
School District The School District Of Philadelphia
Others
Senior Community No
Tax ID 522243100
Ownership Fee Simple
Read Less
Want to know what your home might be worth? Contact us for a FREE valuation!

Our team is ready to help you sell your home for the highest possible price ASAP

Bought with Sarita D Brown • RE/MAX Direct





