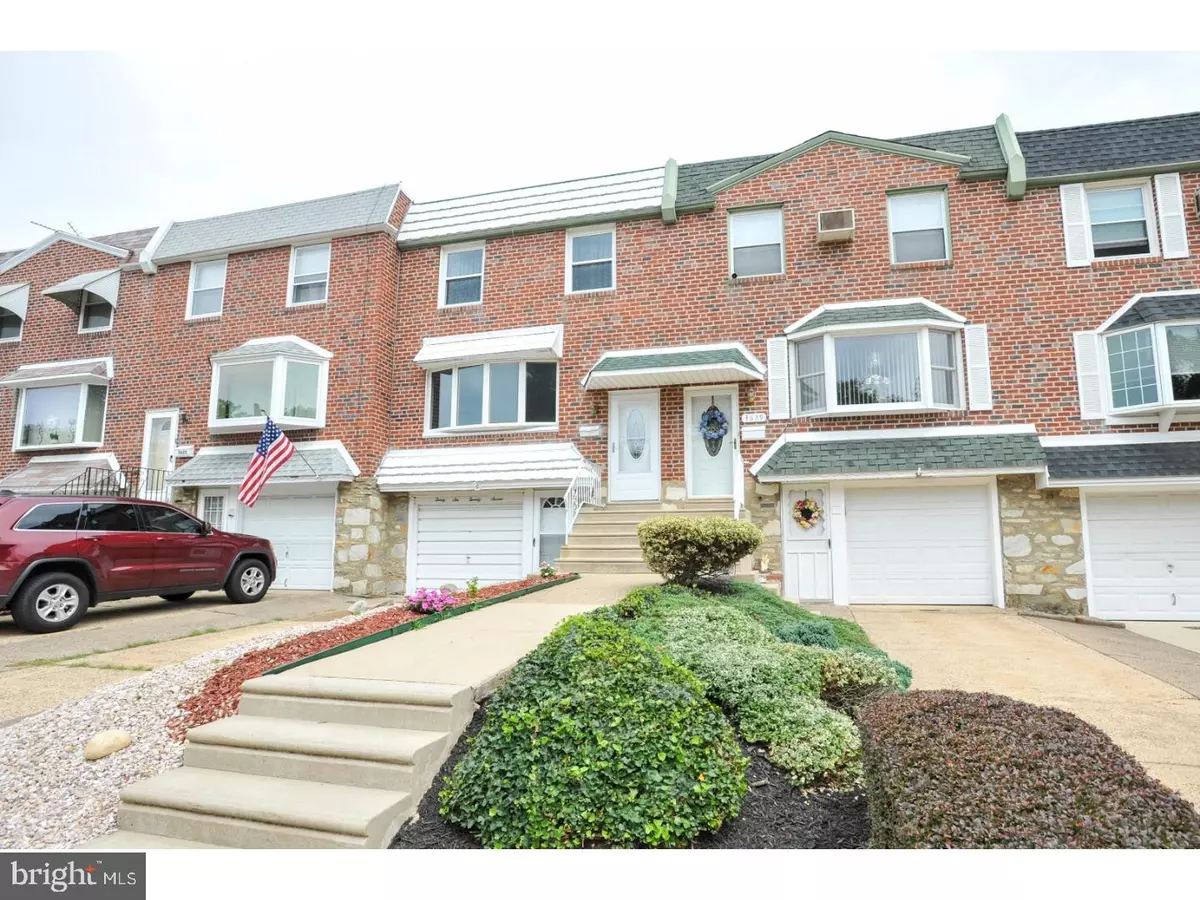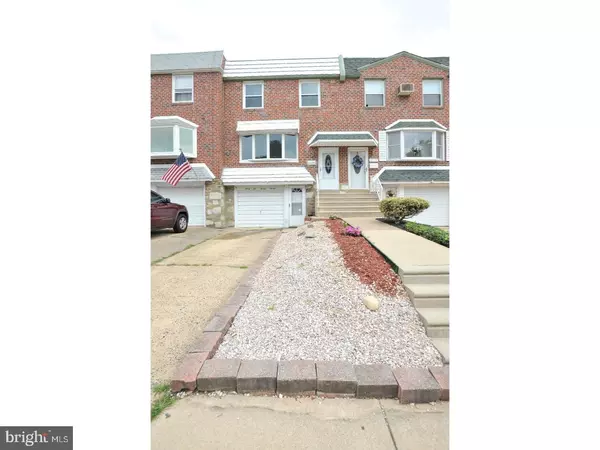$195,000
$194,500
0.3%For more information regarding the value of a property, please contact us for a free consultation.
3627 SALINA RD Philadelphia, PA 19154
3 Beds
2 Baths
1,440 SqFt
Key Details
Sold Price $195,000
Property Type Townhouse
Sub Type Interior Row/Townhouse
Listing Status Sold
Purchase Type For Sale
Square Footage 1,440 sqft
Price per Sqft $135
Subdivision Modena Park
MLS Listing ID 1000320855
Sold Date 11/22/17
Style AirLite
Bedrooms 3
Full Baths 1
Half Baths 1
HOA Y/N N
Abv Grd Liv Area 1,440
Originating Board TREND
Year Built 1965
Annual Tax Amount $2,437
Tax Year 2017
Lot Size 1,955 Sqft
Acres 0.04
Lot Dimensions 20X98
Property Description
This is the Home you have been waiting for! This large 3 bedroom, 1.5 bathroom home located in the Far NE section of Philadelphia is sparkling clean and in excellent move-in condition. The hardwood floors on the main level of the home have been beautifully refinished. Enter the home to a very large living with a Bow window, lots of natural lighting, a convenient half bath, a coat closet and an Open floor plan that expands into the Formal dining room and on into the open kitchen. The kitchen has a lot of cabinet space and a partial wraparound island for additional counter space. Upstairs you have a very large Master bedroom and two more generous sized bedrooms, and a center hall bathroom. The finished basement has a Family Room that is being used as a 4th bedroom, a laundry room, and a 1-car garage. Exit your kitchen to your double tiered composite deck with stairs to the fenced-in yard and above ground swimming pool. The deck, pool, cement patio and yard make this home an entertainers delight. This home has been freshly painted throughout and is conveniently located within minutes of Center City, I-95, Roosevelt Blvd, Mall, public transportation and a train station. This home has a lot to offer and will not last long. Make your appointment today!!!
Location
State PA
County Philadelphia
Area 19154 (19154)
Zoning RSA4
Rooms
Other Rooms Living Room, Dining Room, Primary Bedroom, Bedroom 2, Kitchen, Family Room, Bedroom 1, Laundry
Basement Partial
Interior
Interior Features Kitchen - Eat-In
Hot Water Natural Gas
Cooling Central A/C
Fireplace N
Heat Source Natural Gas
Laundry Basement
Exterior
Garage Spaces 1.0
Pool Above Ground
Water Access N
Accessibility None
Attached Garage 1
Total Parking Spaces 1
Garage Y
Building
Story 2
Sewer Public Sewer
Water Public
Architectural Style AirLite
Level or Stories 2
Additional Building Above Grade
New Construction N
Schools
School District The School District Of Philadelphia
Others
Senior Community No
Tax ID 662553400
Ownership Fee Simple
Read Less
Want to know what your home might be worth? Contact us for a FREE valuation!

Our team is ready to help you sell your home for the highest possible price ASAP

Bought with Jeffrey J Colahan • Re/Max One Realty





