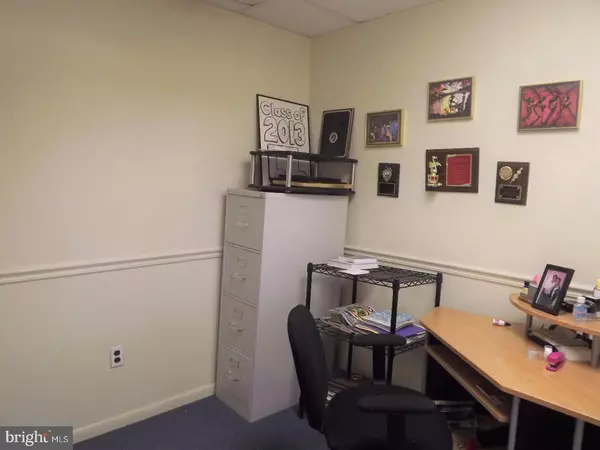$185,000
$199,900
7.5%For more information regarding the value of a property, please contact us for a free consultation.
2100 N 58TH ST Philadelphia, PA 19131
4 Beds
3 Baths
2,096 SqFt
Key Details
Sold Price $185,000
Property Type Townhouse
Sub Type Interior Row/Townhouse
Listing Status Sold
Purchase Type For Sale
Square Footage 2,096 sqft
Price per Sqft $88
Subdivision Wynnefield
MLS Listing ID 1000915731
Sold Date 12/05/17
Style Traditional
Bedrooms 4
Full Baths 2
Half Baths 1
HOA Y/N N
Abv Grd Liv Area 2,096
Originating Board TREND
Year Built 1925
Annual Tax Amount $1,550
Tax Year 2017
Lot Size 1,371 Sqft
Acres 0.03
Lot Dimensions 16X84
Property Description
CORNER bilevel residential home with basement converted to (renovated) retail space for your personal office or dedicated office space. The 2nd and 3rd levels of this property is a bi-level residence which was recently updated. The first level of the home is situated with a living room, eat-in kitchen (new stove), dining room, bedroom and full bath. The third level of this home has three nice-size bedrooms with a full bath. It is sooooo easy to take advantage of this "gem" as it is both appealing to any INVESTOR as well as a FTHB. An INVESTOR (parent) of a SJ student can rent out three of the four bedrooms as well as the retail space and let the property contribute toward the college experience. For the FTHB, what an opportunity to live in a bi-level home and run a business, but if not, rent out the retail space and let the income help contribute additional revenue. The retail space is professionally done with a very pleasant reception area with office space that has a window. This space has two music rooms, closet space along with a over-sized wheelchair accessible half bathroom. Also, it has its' own heating and electric systems. P.S. Please note that this property is now vacant, recently painted, and the income/rents are projected/estimates based on current market activity.
Location
State PA
County Philadelphia
Area 19131 (19131)
Zoning RSA5
Rooms
Other Rooms Living Room, Dining Room, Primary Bedroom, Bedroom 2, Bedroom 3, Kitchen, Bedroom 1
Basement Unfinished
Interior
Interior Features Dining Area
Hot Water Natural Gas, Electric
Heating Gas, Radiator
Cooling None
Flooring Wood
Equipment Cooktop
Fireplace N
Appliance Cooktop
Heat Source Natural Gas
Laundry None
Exterior
Water Access N
Roof Type Flat
Accessibility None
Garage N
Building
Story 2
Foundation Crawl Space
Sewer Public Sewer
Water Public
Architectural Style Traditional
Level or Stories 2
Additional Building Above Grade
New Construction N
Schools
High Schools Overbrook
School District The School District Of Philadelphia
Others
Senior Community No
Tax ID 522222700
Ownership Fee Simple
Acceptable Financing Conventional, FHA 203(b)
Listing Terms Conventional, FHA 203(b)
Financing Conventional,FHA 203(b)
Read Less
Want to know what your home might be worth? Contact us for a FREE valuation!

Our team is ready to help you sell your home for the highest possible price ASAP

Bought with Leron K Grossman • Victory Real Estate, LLC





