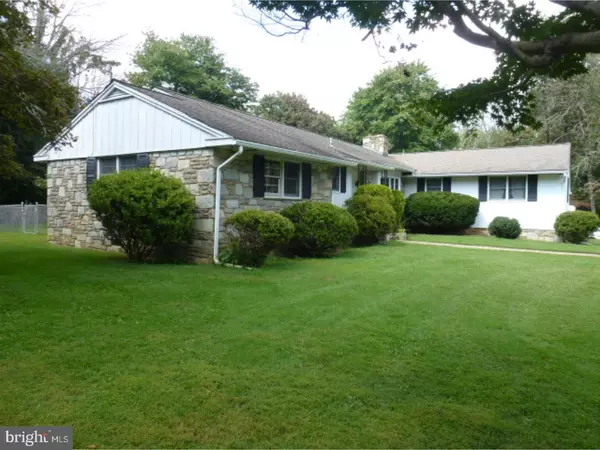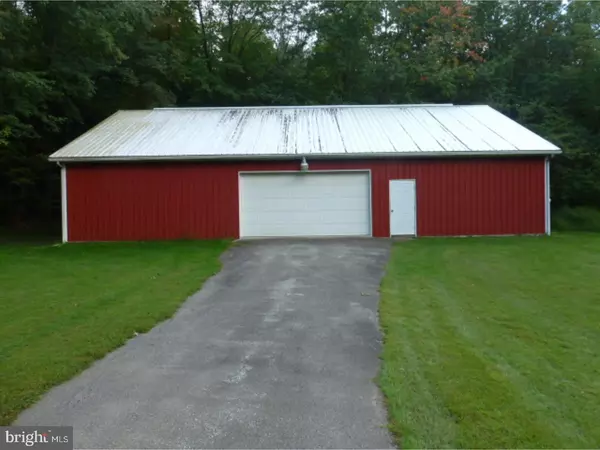$667,000
$839,900
20.6%For more information regarding the value of a property, please contact us for a free consultation.
606 CEDAR HILL RD Ambler, PA 19002
4 Beds
2 Baths
4,526 SqFt
Key Details
Sold Price $667,000
Property Type Single Family Home
Sub Type Detached
Listing Status Sold
Purchase Type For Sale
Square Footage 4,526 sqft
Price per Sqft $147
Subdivision Cedar Hill
MLS Listing ID 1001247567
Sold Date 12/06/17
Style Ranch/Rambler
Bedrooms 4
Full Baths 2
HOA Y/N N
Abv Grd Liv Area 2,263
Originating Board TREND
Year Built 1961
Annual Tax Amount $13,526
Tax Year 2017
Lot Size 8.200 Acres
Acres 8.2
Lot Dimensions 180
Property Description
Attention Large Families, Developers, Contractors, Horse Lovers or Anyone who wants to own 8.2 acres with multiple homes, huge pole barn, pool, pond and all located across street from Squires GolfCourse. All homes on site custom built by present owner's. The main house is a custom ranch home with in-law suite. The home is 2,263 sf with full partially finished basement with another full bathroom. The main house has 4 bedrooms, 2 full baths, 2 kitchens, 2 living rooms, 21'x21' Florida room, stone fireplace, in-ground pool and built-in 2 car garage. The 2nd and 3rd homes are a side by side stone "Duplex". This custom built dwelling has a ground level 4+ car heated garage. The 2nd level has a 1,550 sq. ft. 5 room, 2 bedroom, 1 bath apartment on one side and the other side is a 813 sq. ft. 3 room, 1 bedroom, 1 bath apartment. Both units have modern style kitchens and bathrooms, decks, central air conditioning and separate laundry areas. In addition there is a 40'x 60' = 2,400 sq. ft. Pole Barn built in 1999. The site also has a large pond. The 8.2 acre site is about 1/3 wooded. This is a beautiful property with unlimited possibilities. Great potential as FamilyCompound, great for any Contractor or Developer. Other great features are a level site, site located across street for Squires GolfCourse, and very PrivateSetting. This property is truly one of a kind. In showing this property give your self plenty of time.
Location
State PA
County Montgomery
Area Horsham Twp (10636)
Zoning R2
Rooms
Other Rooms Living Room, Primary Bedroom, Bedroom 2, Bedroom 3, Kitchen, Bedroom 1, In-Law/auPair/Suite, Other, Attic
Basement Full, Outside Entrance
Interior
Interior Features Ceiling Fan(s), Attic/House Fan, 2nd Kitchen, Kitchen - Eat-In
Hot Water S/W Changeover
Heating Oil, Baseboard
Cooling Central A/C, Wall Unit
Flooring Wood, Fully Carpeted, Vinyl, Tile/Brick
Fireplaces Number 2
Fireplaces Type Stone
Equipment Cooktop, Built-In Range, Dishwasher, Disposal, Built-In Microwave
Fireplace Y
Window Features Bay/Bow,Energy Efficient
Appliance Cooktop, Built-In Range, Dishwasher, Disposal, Built-In Microwave
Heat Source Oil
Laundry Basement
Exterior
Exterior Feature Deck(s), Patio(s)
Parking Features Garage Door Opener, Oversized
Garage Spaces 7.0
Pool In Ground
Utilities Available Cable TV
View Y/N Y
View Golf Course
Roof Type Shingle
Accessibility None
Porch Deck(s), Patio(s)
Total Parking Spaces 7
Garage Y
Building
Lot Description Irregular, Trees/Wooded, Front Yard, Rear Yard, SideYard(s), Subdivision Possible
Story 1
Foundation Concrete Perimeter
Sewer On Site Septic
Water Well
Architectural Style Ranch/Rambler
Level or Stories 1
Additional Building Above Grade, Below Grade, Shed, 2nd Garage, 2nd House, Barn/Farm Building
New Construction N
Schools
Middle Schools Keith Valley
High Schools Hatboro-Horsham
School District Hatboro-Horsham
Others
Senior Community No
Tax ID 36-00-01894-005
Ownership Fee Simple
Acceptable Financing Conventional
Listing Terms Conventional
Financing Conventional
Read Less
Want to know what your home might be worth? Contact us for a FREE valuation!

Our team is ready to help you sell your home for the highest possible price ASAP

Bought with Brett W Dillon • BHHS Fox & Roach-Blue Bell





