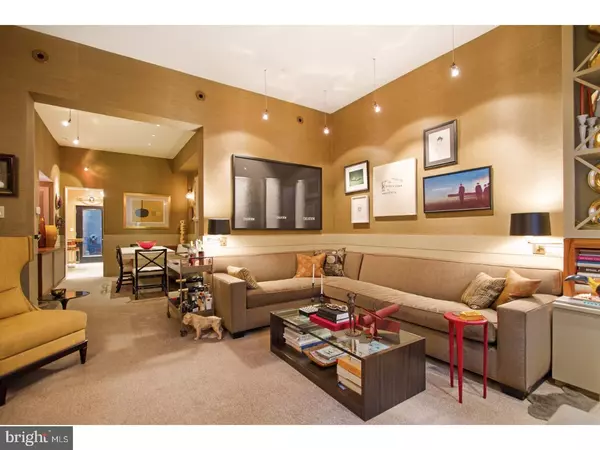$595,000
$595,000
For more information regarding the value of a property, please contact us for a free consultation.
1021 FITZWATER ST Philadelphia, PA 19147
2 Beds
3 Baths
1,808 SqFt
Key Details
Sold Price $595,000
Property Type Townhouse
Sub Type Interior Row/Townhouse
Listing Status Sold
Purchase Type For Sale
Square Footage 1,808 sqft
Price per Sqft $329
Subdivision Bella Vista
MLS Listing ID 1001406017
Sold Date 11/21/17
Style Traditional
Bedrooms 2
Full Baths 1
Half Baths 2
HOA Y/N N
Abv Grd Liv Area 1,808
Originating Board TREND
Year Built 1925
Annual Tax Amount $5,150
Tax Year 2017
Lot Size 1,008 Sqft
Acres 0.02
Lot Dimensions 18X56
Property Description
Located on a quiet tree lined block in a cozy, quiet pocket of Bella Vista is this magnificent 18' wide town home which has been gracefully & thoughtfully renovated throughout and is the epitome of style and sophistication. The interior has been completely customized into a simple, elegant urban town home and is characterized by luxurious and tastefully chosen materials like rosewood, walnut and oak. Step into a spacious and light- filled living room with soaring ceiling height, custom limed oak wainscoting and gorgeously designed built in cabinetry and millwork by Pappajohn wood working. The first floor is illuminated with a Flos lighting system and accented by Custom blown glass accent lighting. Proceed into the dining room with a beautifully handcrafted rosewood banquet and console. The space is graciously scaled and perfect for entertaining large dinner parties. The over-sized kitchen is designed for a master chef with Gaggneau steam/ convection oven and range, Liebherr refrigerator, Caesarstone countertops and is completely vented to the outside. The kitchen is designed with Kessebohmer cabinetry. Radiant heated floors for comfort. Adjoining the kitchen is a private and secure garden oasis with gold fish pond and easement on to Clifton street. A thoughtful half bathroom is conveniently located on this floor. The second floor features a generously sized guest bedroom or office and adjoins a space used as a reading nook. Skylights provide great sunlight on the second floor. The master bathroom is a spa- like and luxurious with large Duravit soaking tub with Philippe Starke fixtures and separate stall shower with radiant heated floors. The over-sized master bedroom is in the front of the home and has two large wall closets on either side of the space. There is a finished basement with half bathroom which is perfect for a guest bedroom. Laundry area and separate room for mechanicals are located in the lower level. Plenty of thoughtfully designed storage spaces throughout the home. Steps away from Seger Park, Whole Foods, Jefferson and Pennsylvania hospitals and all of the delicious restaurants the neighborhood has to offer. Walk score is 98.
Location
State PA
County Philadelphia
Area 19147 (19147)
Zoning RSA5
Rooms
Other Rooms Living Room, Dining Room, Primary Bedroom, Kitchen, Bedroom 1
Basement Full
Interior
Interior Features Skylight(s), Kitchen - Eat-In
Hot Water Oil
Heating Oil, Radiator
Cooling Central A/C
Flooring Fully Carpeted
Equipment Built-In Range, Oven - Double, Dishwasher, Refrigerator, Disposal
Fireplace N
Appliance Built-In Range, Oven - Double, Dishwasher, Refrigerator, Disposal
Heat Source Oil
Laundry Basement
Exterior
Exterior Feature Patio(s)
Utilities Available Cable TV
Water Access N
Accessibility None
Porch Patio(s)
Garage N
Building
Story 2
Sewer Public Sewer
Water Public
Architectural Style Traditional
Level or Stories 2
Additional Building Above Grade
Structure Type 9'+ Ceilings
New Construction N
Schools
School District The School District Of Philadelphia
Others
Senior Community No
Tax ID 023220600
Ownership Fee Simple
Read Less
Want to know what your home might be worth? Contact us for a FREE valuation!

Our team is ready to help you sell your home for the highest possible price ASAP

Bought with Andrew M Gismondi • Coldwell Banker Realty





