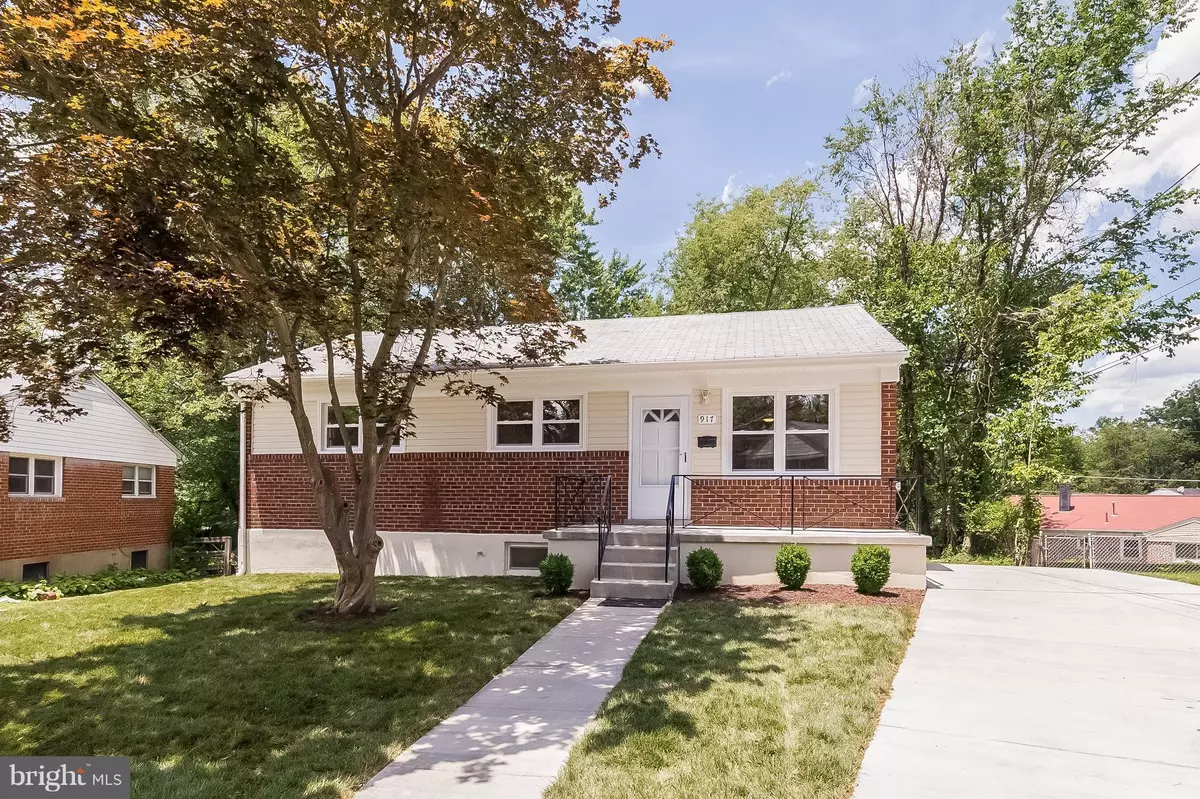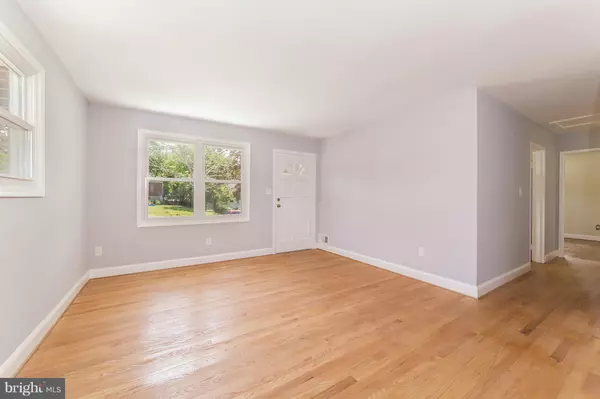$424,900
$424,900
For more information regarding the value of a property, please contact us for a free consultation.
917 BENSON TER Silver Spring, MD 20901
3 Beds
2 Baths
7,969 Sqft Lot
Key Details
Sold Price $424,900
Property Type Single Family Home
Sub Type Detached
Listing Status Sold
Purchase Type For Sale
Subdivision Ballantrae
MLS Listing ID 1000158537
Sold Date 09/22/17
Style Ranch/Rambler
Bedrooms 3
Full Baths 2
HOA Y/N N
Originating Board MRIS
Year Built 1954
Annual Tax Amount $4,180
Tax Year 2017
Lot Size 7,969 Sqft
Acres 0.18
Property Description
Outstanding, beautifully remodeled, expanded open-concept home refined to perfection, Ballantrae community, offering New driveway, siding, gutters, downspouts, BR s, windows, paint, flooring, kitchen, cabinetry, granite, SS app s, breakfast bar overlooking Fam Rm w/wood-burning FP, so much more. Finished LL w/rec room, FB, bonus room. Storage. Near major roads, public trans, Sligo Creek, Metro.
Location
State MD
County Montgomery
Zoning R60
Rooms
Other Rooms Living Room, Dining Room, Primary Bedroom, Bedroom 2, Kitchen, Game Room, Family Room, Bedroom 1, In-Law/auPair/Suite, Laundry, Storage Room, Utility Room
Basement Connecting Stairway, Outside Entrance, Rear Entrance, Full, Partially Finished, Walkout Stairs, Windows
Main Level Bedrooms 3
Interior
Interior Features Family Room Off Kitchen, Breakfast Area, Kitchen - Country, Dining Area, Entry Level Bedroom, Upgraded Countertops, Wood Floors, Floor Plan - Open
Hot Water Natural Gas
Heating Forced Air, Baseboard - Hot Water
Cooling Ceiling Fan(s), Central A/C
Fireplaces Number 1
Fireplaces Type Mantel(s)
Equipment Washer/Dryer Hookups Only, Dishwasher, Disposal, Exhaust Fan, Icemaker, Microwave, Oven/Range - Gas, Refrigerator, Water Heater
Fireplace Y
Window Features Vinyl Clad,Double Pane,Bay/Bow
Appliance Washer/Dryer Hookups Only, Dishwasher, Disposal, Exhaust Fan, Icemaker, Microwave, Oven/Range - Gas, Refrigerator, Water Heater
Heat Source Natural Gas
Exterior
Exterior Feature Patio(s), Porch(es)
Water Access N
Roof Type Composite
Accessibility None
Porch Patio(s), Porch(es)
Garage N
Private Pool N
Building
Story 2
Sewer Public Sewer
Water Public
Architectural Style Ranch/Rambler
Level or Stories 2
New Construction N
Schools
Elementary Schools Forest Knolls
High Schools Northwood
School District Montgomery County Public Schools
Others
Senior Community No
Tax ID 161301284124
Ownership Fee Simple
Special Listing Condition Standard
Read Less
Want to know what your home might be worth? Contact us for a FREE valuation!

Our team is ready to help you sell your home for the highest possible price ASAP

Bought with Jay A Bowen • RE/MAX Realty Centre, Inc.





