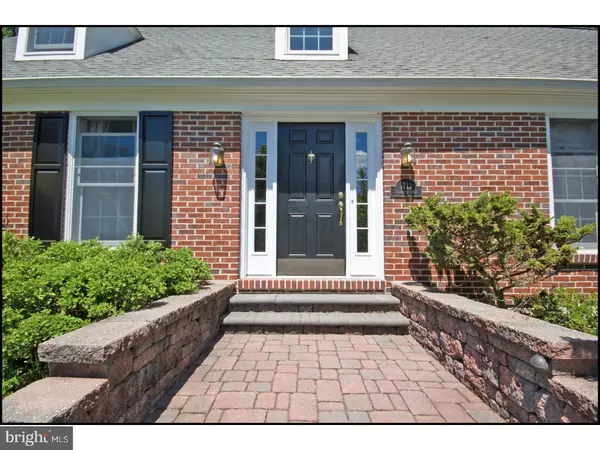$670,000
$669,000
0.1%For more information regarding the value of a property, please contact us for a free consultation.
1713 JENNINGS WAY Paoli, PA 19301
4 Beds
4 Baths
3,610 SqFt
Key Details
Sold Price $670,000
Property Type Single Family Home
Sub Type Detached
Listing Status Sold
Purchase Type For Sale
Square Footage 3,610 sqft
Price per Sqft $185
Subdivision Valley Greene
MLS Listing ID 1003201367
Sold Date 08/09/17
Style Cape Cod
Bedrooms 4
Full Baths 2
Half Baths 2
HOA Fees $12/ann
HOA Y/N Y
Abv Grd Liv Area 2,805
Originating Board TREND
Year Built 1979
Annual Tax Amount $7,866
Tax Year 2017
Lot Size 0.460 Acres
Acres 0.46
Lot Dimensions 0X0
Property Description
Throughout the years the current owners have improved and enlarged this home in the popular Valley Greene neighborhood with amazing care. The kitchen was remodeled using KraftMaid cabinetry and high-end Bosch and Thermador appliances. The bathrooms have been renovated over the years using neutral, timeless quality materials. The exterior was overhauled: Anderson windows, Hardiplank siding, new gutters and downspouts. Additional living space was gained with the addition of the sunroom and finishing off the lower level into a multi-purpose space with workout room, study and an additional half bathroom. Millwork has upgraded throughout a) tall baseboard moldings, 2) crown moldings, 3) replacement interior doors and 4) closet built-ins in many of the closets. Carpeting has been updated in the bedrooms and on the lower level. On the exterior the owners have done an amazing job to showcase the yard in its finest with specimen plantings, hardscaping and landscape lighting. There are upper and lower patios, both flanked by specimen plantings which showcase the topography, but also allow a family to have a playset or a trampoline, etc. Nothing left for the new buyer but to move-in and enjoy this fine home and the neighborhood and welcoming community of Valley Greene all of this is the award-winning Tredyffrin Easttown School District close to the Paoli R5 train line and shopping, dining and conveniences of being on the MainLine.
Location
State PA
County Chester
Area Tredyffrin Twp (10343)
Zoning R1
Rooms
Other Rooms Living Room, Dining Room, Primary Bedroom, Bedroom 2, Bedroom 3, Kitchen, Family Room, Bedroom 1, Other
Basement Full
Interior
Interior Features Dining Area
Hot Water Electric
Heating Electric
Cooling Central A/C
Fireplaces Number 1
Fireplace Y
Heat Source Electric
Laundry Main Floor
Exterior
Garage Spaces 5.0
Water Access N
Accessibility None
Attached Garage 2
Total Parking Spaces 5
Garage Y
Building
Story 1.5
Sewer Public Sewer
Water Public
Architectural Style Cape Cod
Level or Stories 1.5
Additional Building Above Grade, Below Grade
New Construction N
Schools
Elementary Schools Hillside
Middle Schools Valley Forge
High Schools Conestoga Senior
School District Tredyffrin-Easttown
Others
Senior Community No
Tax ID 43-09D-0009
Ownership Fee Simple
Read Less
Want to know what your home might be worth? Contact us for a FREE valuation!

Our team is ready to help you sell your home for the highest possible price ASAP

Bought with Susan Z McNamara • Long & Foster Real Estate, Inc.





