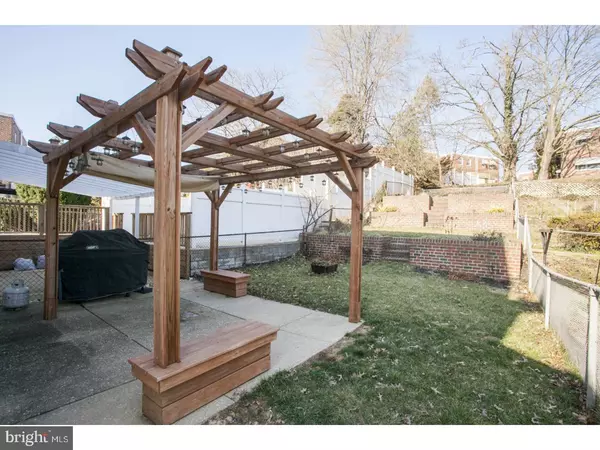$253,000
$255,900
1.1%For more information regarding the value of a property, please contact us for a free consultation.
7369 VALLEY AVE Philadelphia, PA 19128
3 Beds
2 Baths
2,006 SqFt
Key Details
Sold Price $253,000
Property Type Single Family Home
Sub Type Twin/Semi-Detached
Listing Status Sold
Purchase Type For Sale
Square Footage 2,006 sqft
Price per Sqft $126
Subdivision Roxborough
MLS Listing ID 1003220211
Sold Date 03/22/17
Style Traditional
Bedrooms 3
Full Baths 1
Half Baths 1
HOA Y/N N
Abv Grd Liv Area 1,306
Originating Board TREND
Year Built 1959
Annual Tax Amount $2,791
Tax Year 2017
Lot Size 3,590 Sqft
Acres 0.08
Lot Dimensions 29X144
Property Description
Exceptional Twin In The Valley Featuring Beautiful Original Hardwood Flooring Throughout 1st & 2nd Floors Creating An Expansive Flow. State Of The Art Kitchen Showcasing Crisp White Cabinetry, Granite Counters & Stainless Appliances. Open Living Rm/Dining Rm Combo & Open Staircase Make For A Great Entertaining Area. Powder Tuck At Stop Of Basement Steps Finishes The Main Level. Large Master Bedroom With Good Closet Space. Two Additional Bedrooms & Hall Bath With Tub/Shower Combo. Finished Basement Boasting Large Family Room With Exit To Rear Yard & Mud Room Entrance From Driveway With Laundry. Backyard Complete With Pergola Covered Patio For That Indoor/Outdoor Style Living, Two Tiered Brick Paver Retaining Wall Garden Areas & Completely Fenced In Yard For The Safety Of Your Pet. One Car Garage, Two Car Off St Parking, Walkable Neighborhood And Close To Ridge Ave Shopping District. Great Starter Home Turnkey Ready.
Location
State PA
County Philadelphia
Area 19128 (19128)
Zoning RSA3
Rooms
Other Rooms Living Room, Dining Room, Primary Bedroom, Bedroom 2, Kitchen, Family Room, Bedroom 1, Laundry, Other
Basement Partial, Fully Finished
Interior
Interior Features Ceiling Fan(s)
Hot Water Natural Gas
Heating Gas, Baseboard
Cooling Wall Unit
Flooring Wood, Fully Carpeted, Tile/Brick
Fireplace N
Window Features Replacement
Heat Source Natural Gas
Laundry Lower Floor
Exterior
Exterior Feature Patio(s)
Garage Spaces 3.0
Utilities Available Cable TV
Water Access N
Accessibility None
Porch Patio(s)
Attached Garage 1
Total Parking Spaces 3
Garage Y
Building
Lot Description Front Yard, Rear Yard
Story 2
Sewer Public Sewer
Water Public
Architectural Style Traditional
Level or Stories 2
Additional Building Above Grade, Below Grade
New Construction N
Schools
School District The School District Of Philadelphia
Others
Senior Community No
Tax ID 214176300
Ownership Fee Simple
Acceptable Financing Conventional, VA, FHA 203(b)
Listing Terms Conventional, VA, FHA 203(b)
Financing Conventional,VA,FHA 203(b)
Read Less
Want to know what your home might be worth? Contact us for a FREE valuation!

Our team is ready to help you sell your home for the highest possible price ASAP

Bought with Mei Chen • Canaan Realty Investment Group





