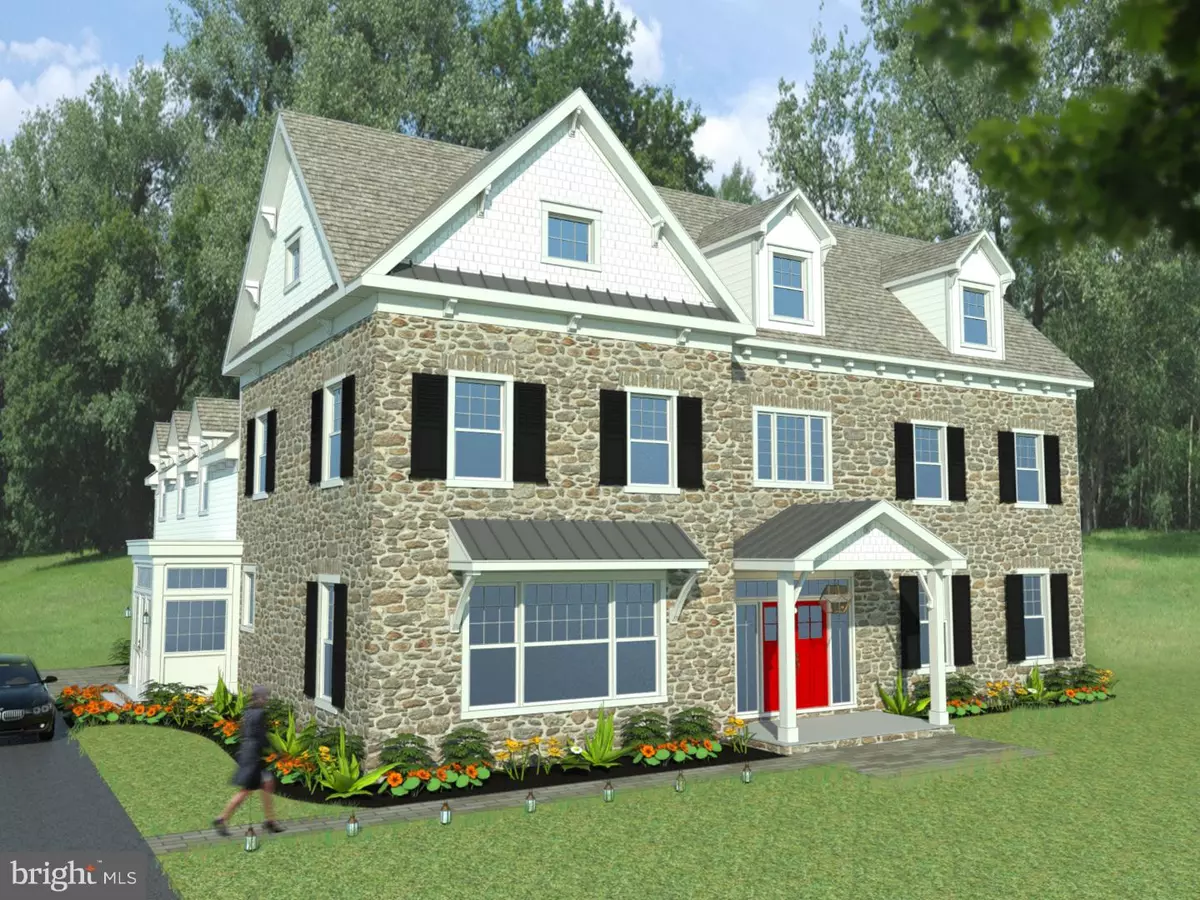$2,077,668
$2,000,000
3.9%For more information regarding the value of a property, please contact us for a free consultation.
717 CONSHOHOCKEN STATE RD Penn Valley, PA 19072
5 Beds
6 Baths
6,108 SqFt
Key Details
Sold Price $2,077,668
Property Type Single Family Home
Sub Type Detached
Listing Status Sold
Purchase Type For Sale
Square Footage 6,108 sqft
Price per Sqft $340
Subdivision Penn Valley
MLS Listing ID 1003477895
Sold Date 01/10/17
Style Traditional
Bedrooms 5
Full Baths 5
Half Baths 1
HOA Y/N N
Abv Grd Liv Area 4,434
Originating Board TREND
Year Built 2016
Annual Tax Amount $6,497
Tax Year 2016
Lot Size 0.802 Acres
Acres 0.71
Lot Dimensions 131X261
Property Description
Glanraffon Estates are modern, custom estates, built on land where some of the Main Line's founding families once lived. These two custom homes will continue the tradition of excellence with attention to every detail. Magnificent twin staircases greet you in the grand entryway. The floorplan opens up to an expanse that includes the kitchen, sun room and great room. It's an entertainer's dream! The gourmet kitchen, with its custom cabinets, range, double oven, and quartz counter tops leaves nothing to be desired and flows into the formal dining room for the perfect holiday meal or the sunroom for an afternoon lunch with friends. The great room is situated next to the sunroom interlacing the indoor and outdoor living spaces by way of the French doors that lead out to the large stone patio. Relax with a book on the terrace in the warmer months while still enjoying the outdoors from the warmth of the sunroom in the winter. Just turn on your double sided gas fireplace! The luxury does not stop on the first floor. The grand staircases open into the second floor reading loft. Built in book shelves are waiting to be lined with treasured novels and heirlooms. From there, find four spacious bedrooms and an impressive master suite. The lower level provides more relaxation space for the movie buff or football fan with a finished media room coupled with the entertainment room for that perfect football party or Oscar night fun. Perhaps you envision a game room or space for wine tasting? Whatever your heart desires! Custom millwork and hardwood floors are featured throughout the main level, upstairs halls and master suite. A three car garage with a convenient mudroom entrance off of the kitchen completes the functionality of this home. There is plenty of opportunity to customize. Conveniently located a short 15 minutes to Center City Philadelphia, King of Prussia, 30th Street Station where you can hop a train for easy access to Manhattan and Washington DC. It is also close to parks, walking/biking trails, dining, shopping and much more. Feel free to request a time to review the plans. Don't pass by this unique opportunity that blends every modern convenience with old-world charm. *Please note that the pool and outdoor kitchen shown in the renderings are optional and available for an additional cost. October 2016 Delivery Date
Location
State PA
County Montgomery
Area Lower Merion Twp (10640)
Zoning R1
Rooms
Other Rooms Living Room, Dining Room, Primary Bedroom, Bedroom 2, Bedroom 3, Kitchen, Family Room, Bedroom 1, Laundry, Other
Basement Full
Interior
Interior Features Primary Bath(s), Ceiling Fan(s), Kitchen - Eat-In
Hot Water Natural Gas
Heating Gas, Zoned
Cooling Central A/C
Flooring Wood, Fully Carpeted, Tile/Brick
Fireplaces Number 1
Fireplaces Type Gas/Propane
Equipment Built-In Range, Oven - Double, Dishwasher, Disposal
Fireplace Y
Window Features Energy Efficient
Appliance Built-In Range, Oven - Double, Dishwasher, Disposal
Heat Source Natural Gas
Laundry Upper Floor
Exterior
Exterior Feature Patio(s)
Parking Features Inside Access, Garage Door Opener
Garage Spaces 6.0
Utilities Available Cable TV
Water Access N
Roof Type Pitched,Shingle,Metal
Accessibility None
Porch Patio(s)
Total Parking Spaces 6
Garage N
Building
Story 3+
Foundation Concrete Perimeter
Sewer Public Sewer
Water Public
Architectural Style Traditional
Level or Stories 3+
Additional Building Above Grade, Below Grade
Structure Type 9'+ Ceilings
New Construction Y
Schools
Elementary Schools Belmont Hills
Middle Schools Welsh Valley
High Schools Harriton Senior
School District Lower Merion
Others
Senior Community No
Tax ID 40-00-58284-005
Ownership Fee Simple
Acceptable Financing Conventional, VA, FHA 203(b)
Listing Terms Conventional, VA, FHA 203(b)
Financing Conventional,VA,FHA 203(b)
Read Less
Want to know what your home might be worth? Contact us for a FREE valuation!

Our team is ready to help you sell your home for the highest possible price ASAP

Bought with Jeanne A Whipple • Coldwell Banker Realty





