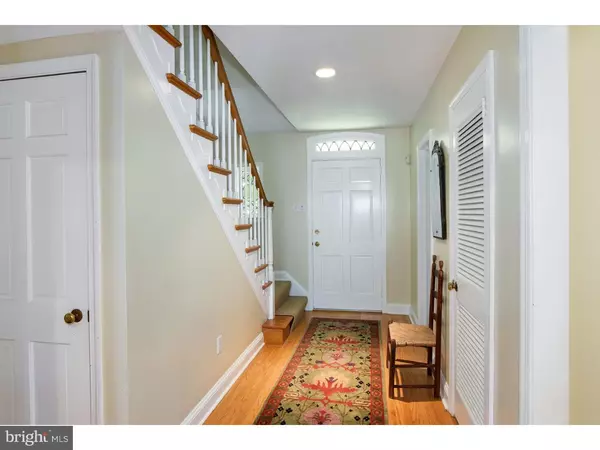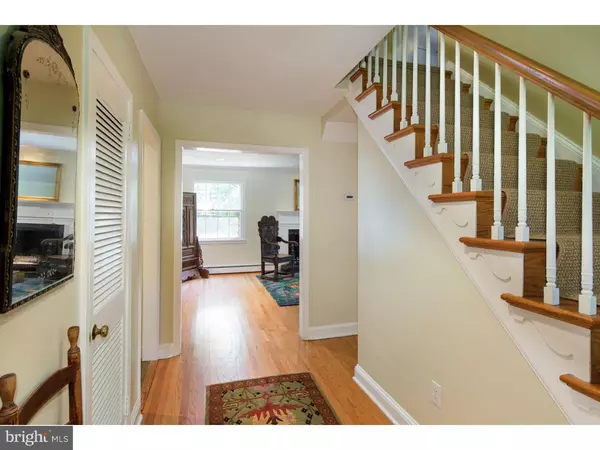$795,000
$839,000
5.2%For more information regarding the value of a property, please contact us for a free consultation.
701 MOUNT MORO RD Villanova, PA 19085
4 Beds
3 Baths
0.69 Acres Lot
Key Details
Sold Price $795,000
Property Type Single Family Home
Sub Type Detached
Listing Status Sold
Purchase Type For Sale
Subdivision None Available
MLS Listing ID 1003479661
Sold Date 03/16/17
Style Colonial
Bedrooms 4
Full Baths 2
Half Baths 1
HOA Y/N N
Originating Board TREND
Year Built 1963
Annual Tax Amount $14,562
Tax Year 2017
Lot Size 0.687 Acres
Acres 0.69
Lot Dimensions 174
Property Description
Fresh, bright, highly styled 4 bedroom 2/1 bath traditional home set a on deep picturesque lot, has been updated on its three finished levels with inspired selections, engaging color palette and family friendly open floor plan. Traditional straight through entry leads to the welcoming Living Room with marble surround wood burning fireplace, flanked by eastern facing windows and warmed by gleaming hardwood floors. Through a wide cased opening find the Dining Room detailed with painted milled wainscoting and brightened by full height French doors. Here, find access to a wide blue stone terrace and handsome architectural pergola encouraging both indoor as well as outdoor entertaining and maximum use and appeal of both spaces. An open connection from the Dining room to Kitchen continues a relaxed and seamless flow. Recently renovated optic white Kitchen offers dramatic contrast with rich honed soap stone counters, porcelain farm sink and stainless steel appliances including Liebherr French door refrigeration. On the opposite side of the home, enjoying wrap around windows and full southern exposure, find the tiled floor solarium. Opening to the side yard this room provides flexible use as informal space bridging the Living Room to the homes Den/Office. Hardwood floors, a full painted wall of display shelving and storage and off foyer location, combine to make this Den ideal for work or relaxation. Ascend the stairs to a light-filled Master Bedroom. An en-suite and newly renovated Master Bath artfully combines varied sized and shaped honed Carrara marble tile on floors, shower, wall and vanity top with a spectacular result. Three spacious family/guest bedrooms enjoy a newly renovated hall bath with painted steel vanity, reminiscent of apothecary furnishing, formed subway tile installed to the ceiling and inset storage in the shower/tub. Mostly finished Lower level is smartly outfitted with additional recreation space, including home theater, play area, storage and laundry. Classic meets current in this not to be missed home located across the street from Appleford, a Lower Merion Township park, and just four turns to the Blue Route and 76 connections.
Location
State PA
County Montgomery
Area Lower Merion Twp (10640)
Zoning R1
Rooms
Other Rooms Living Room, Dining Room, Primary Bedroom, Bedroom 2, Bedroom 3, Kitchen, Family Room, Bedroom 1, Laundry, Other
Basement Partial
Interior
Interior Features Kitchen - Eat-In
Hot Water Electric
Heating Gas
Cooling Central A/C
Fireplaces Number 1
Equipment Oven - Double, Refrigerator
Fireplace Y
Appliance Oven - Double, Refrigerator
Heat Source Natural Gas
Laundry Lower Floor
Exterior
Garage Spaces 5.0
Water Access N
Accessibility None
Attached Garage 2
Total Parking Spaces 5
Garage Y
Building
Story 2
Sewer Public Sewer
Water Public
Architectural Style Colonial
Level or Stories 2
New Construction N
Schools
High Schools Lower Merion
School District Lower Merion
Others
Senior Community No
Tax ID 40-00-41708-003
Ownership Fee Simple
Read Less
Want to know what your home might be worth? Contact us for a FREE valuation!

Our team is ready to help you sell your home for the highest possible price ASAP

Bought with Frank L DeFazio • BHHS Fox & Roach-Center City Walnut





