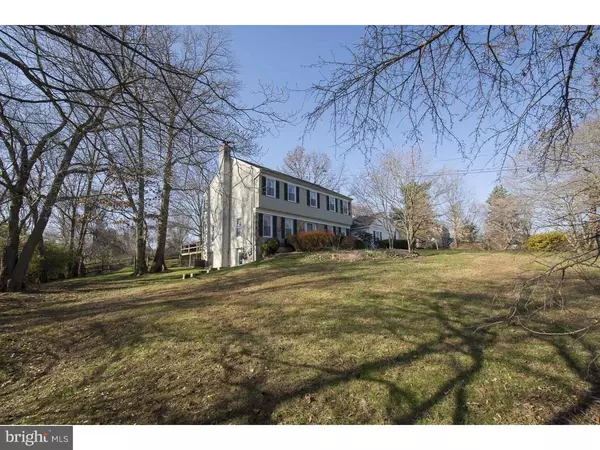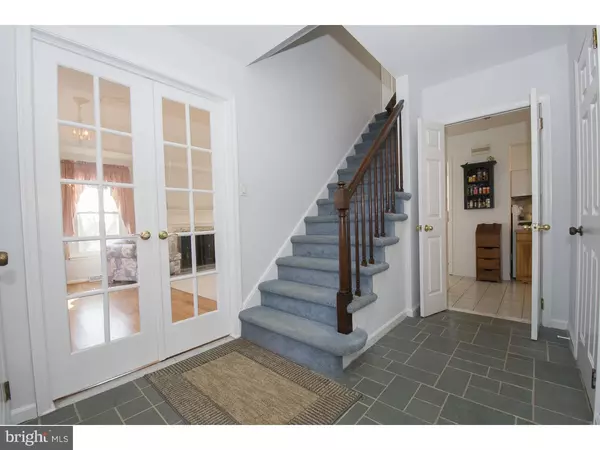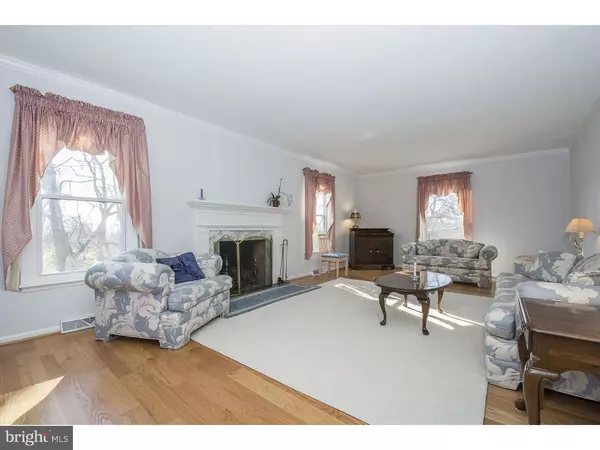$472,000
$474,900
0.6%For more information regarding the value of a property, please contact us for a free consultation.
304 DUTTON MILL RD West Chester, PA 19380
4 Beds
3 Baths
3,014 SqFt
Key Details
Sold Price $472,000
Property Type Single Family Home
Sub Type Detached
Listing Status Sold
Purchase Type For Sale
Square Footage 3,014 sqft
Price per Sqft $156
Subdivision None Available
MLS Listing ID 1003572895
Sold Date 05/27/16
Style Colonial
Bedrooms 4
Full Baths 2
Half Baths 1
HOA Y/N N
Abv Grd Liv Area 3,014
Originating Board TREND
Year Built 1975
Annual Tax Amount $5,742
Tax Year 2016
Lot Size 1.600 Acres
Acres 1.6
Property Description
A beautifully maintained center hall colonial set back on a 1.6 acre secluded, tree-lined, corner lot on a quiet street. This spacious four bedroom and two and a half bathroom home meets every requirement that today's buyer demands, featuring a private, backyard retreat with wooden deck overlooking the tropical in-ground pool, flanked by beautiful perennial plantings, additional space for outdoor activities and a tranquil Koi pond with active waterfall. Upon entering the foyer of this lovingly updated home, guests are welcomed into the spacious living room through a set of French doors on your left. A wood-burning fireplace with marble surround, windows on three exposures, natural light gleaming off of the newly installed hardwood flooring, makes this a perfect room for both formal and informal gatherings. To your right, you will find an elegant dining room conveniently located off of the large eat-in kitchen with newly installed granite countertops, also offering an abundance of cabinetry in classic white. Connected by another set of French doors is a 4-season enclosed sunporch, completely covered on three sides by glass sliders offering access to the wood deck and backyard oasis. There is plenty of room to relax around the stone covered, wood burning Fireplace in the Family Room, brightened by three oversized windows with views of the back yard, koi pond and pool. Finishing this floor is a bonus room or office, and access to the two-car attached garage. The upper level contains your sleeping quarters with a spacious Master Bedroom with plenty of room for a sitting area, including a full Bath and walk-in closet. Three generously proportioned Bedrooms and a second full Bath complete this level. Just some of the numerous updates include a new roof, granite countertops and recently installed hardwood floors. Within minutes of Applebrook Golf Club, East Goshen Park, Radnor Hunt with numerous horse trails, Rt. 202, and all the shopping and dining that the town of West Chester is known for, this home offers the perfect balance of convenience and recreation. Seller is a PA Licensed Agent. Co-listing agent related to seller.
Location
State PA
County Chester
Area East Goshen Twp (10353)
Zoning R2
Direction East
Rooms
Other Rooms Living Room, Dining Room, Primary Bedroom, Bedroom 2, Bedroom 3, Kitchen, Family Room, Bedroom 1, Attic
Basement Full, Unfinished, Outside Entrance
Interior
Interior Features Primary Bath(s), Kitchen - Eat-In
Hot Water Electric
Heating Oil, Forced Air
Cooling Central A/C
Flooring Wood, Fully Carpeted
Fireplaces Number 2
Fireplaces Type Marble, Stone
Equipment Cooktop, Oven - Self Cleaning, Dishwasher, Disposal
Fireplace Y
Window Features Energy Efficient
Appliance Cooktop, Oven - Self Cleaning, Dishwasher, Disposal
Heat Source Oil
Laundry Main Floor
Exterior
Exterior Feature Deck(s)
Garage Spaces 5.0
Fence Other
Pool In Ground
Water Access N
Roof Type Shingle
Accessibility None
Porch Deck(s)
Attached Garage 2
Total Parking Spaces 5
Garage Y
Building
Lot Description Corner, Level, Sloping, Trees/Wooded, Front Yard, Rear Yard, SideYard(s)
Story 2
Foundation Concrete Perimeter
Sewer On Site Septic
Water Well
Architectural Style Colonial
Level or Stories 2
Additional Building Above Grade
New Construction N
Schools
School District West Chester Area
Others
Senior Community No
Tax ID 53-05 -0004.03A0
Ownership Fee Simple
Read Less
Want to know what your home might be worth? Contact us for a FREE valuation!

Our team is ready to help you sell your home for the highest possible price ASAP

Bought with Amy J Portale • Weichert Realtors





