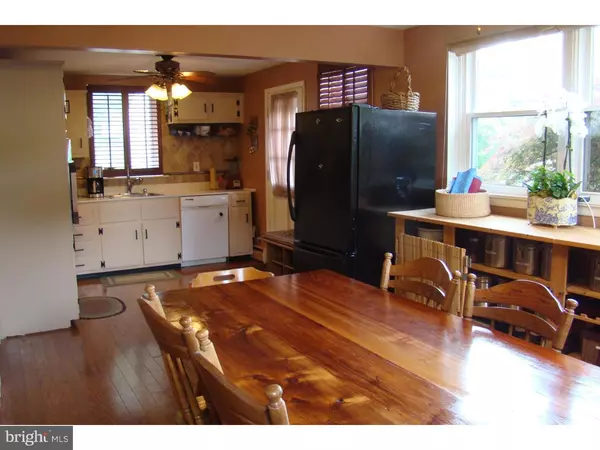$310,000
$325,000
4.6%For more information regarding the value of a property, please contact us for a free consultation.
1120 NEW YORK AVE West Chester, PA 19380
4 Beds
2 Baths
0.56 Acres Lot
Key Details
Sold Price $310,000
Property Type Single Family Home
Sub Type Detached
Listing Status Sold
Purchase Type For Sale
Subdivision None Available
MLS Listing ID 1003575375
Sold Date 01/13/17
Style Colonial
Bedrooms 4
Full Baths 2
HOA Y/N N
Originating Board TREND
Year Built 1951
Annual Tax Amount $3,728
Tax Year 2016
Lot Size 0.560 Acres
Acres 0.56
Lot Dimensions REGULAR
Property Description
Pride of ownership is obvious the moment you come up the longer driveway. Entering through the front door, you immediately note the gleaming hardwood floors of the living room. Step down to the flowing open floor plan with the kitchen & large dining room. The family room opens to the good sized multi season room through glass sliders. Just beyond is an oversized paver patio. A full bath is off of the family room. Three of the bedrooms have gleaming hardwood floors and share the hall bath. Step up to the 4th bedroom, which has new carpeting. This would be excellent for a guest room. The exterior grounds have been carefully maintained. A detached 1 car plus garage is large enough for many tools, but the garden shed (as-is) is there if you need more space. The rear yard is fenced. An additional area is fenced for the growing vegetable garden.
Location
State PA
County Chester
Area West Goshen Twp (10352)
Zoning R3
Rooms
Other Rooms Living Room, Dining Room, Primary Bedroom, Bedroom 2, Bedroom 3, Kitchen, Family Room, Bedroom 1, Laundry, Other
Interior
Interior Features Ceiling Fan(s)
Hot Water Electric
Heating Oil, Hot Water
Cooling Central A/C
Flooring Wood, Fully Carpeted
Fireplace N
Heat Source Oil
Laundry Upper Floor
Exterior
Exterior Feature Patio(s)
Parking Features Oversized
Garage Spaces 4.0
Utilities Available Cable TV
Water Access N
Roof Type Pitched,Shingle
Accessibility None
Porch Patio(s)
Total Parking Spaces 4
Garage Y
Building
Lot Description Level, Sloping, Front Yard, Rear Yard, SideYard(s)
Story 2
Foundation Concrete Perimeter
Sewer Public Sewer
Water Public
Architectural Style Colonial
Level or Stories 2
New Construction N
Schools
Elementary Schools East Bradford
Middle Schools Peirce
High Schools B. Reed Henderson
School District West Chester Area
Others
Senior Community No
Tax ID 52-02L-0058
Ownership Fee Simple
Read Less
Want to know what your home might be worth? Contact us for a FREE valuation!

Our team is ready to help you sell your home for the highest possible price ASAP

Bought with Dawn M Myers • RE/MAX Action Associates





