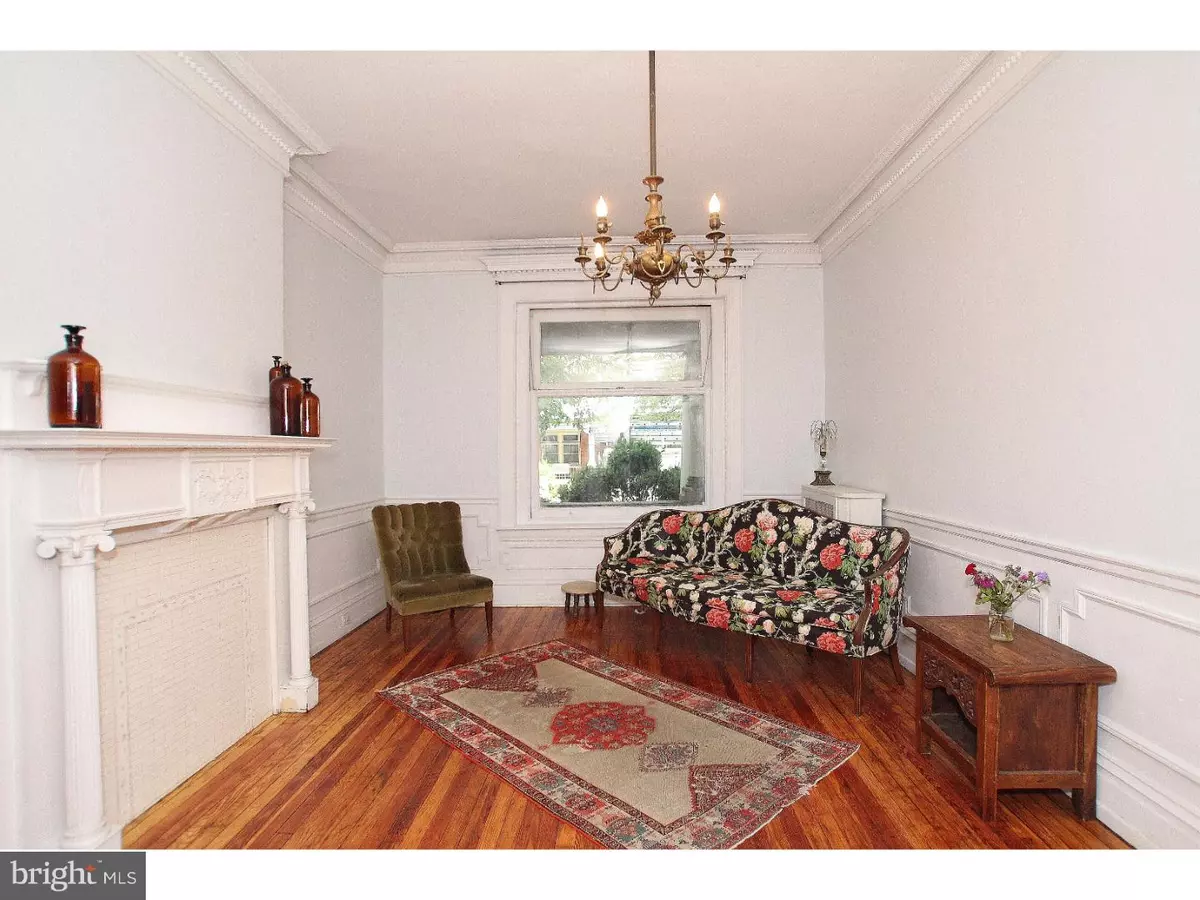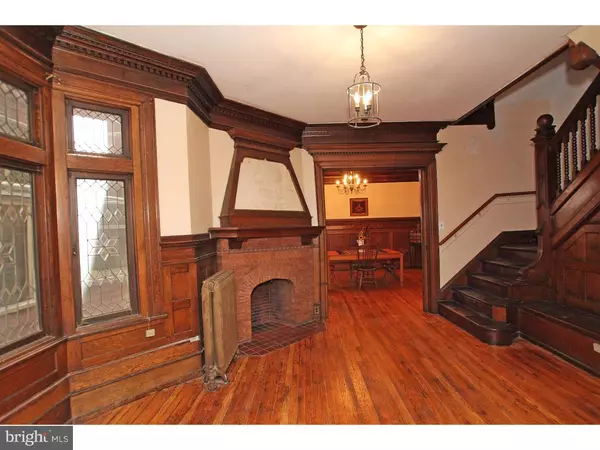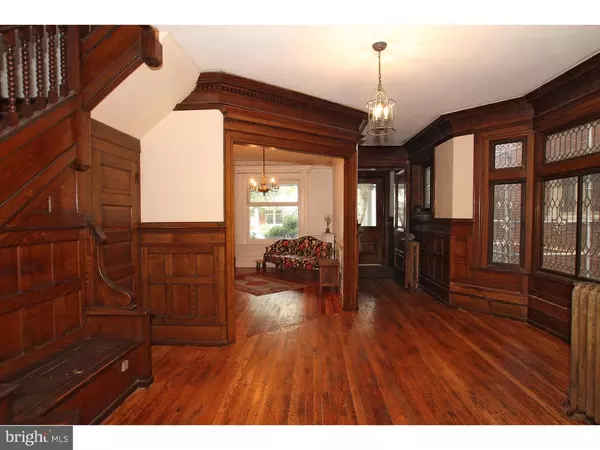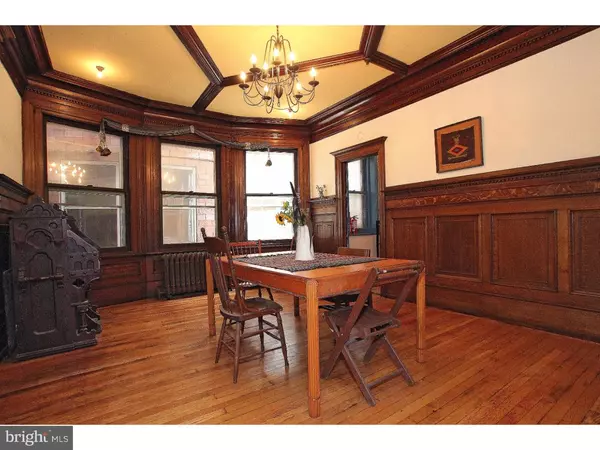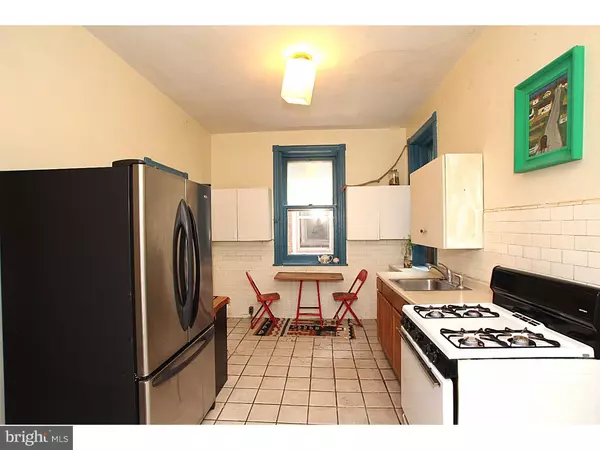$540,000
$539,900
For more information regarding the value of a property, please contact us for a free consultation.
4232 PINE ST Philadelphia, PA 19104
6 Beds
3 Baths
3,510 SqFt
Key Details
Sold Price $540,000
Property Type Townhouse
Sub Type Interior Row/Townhouse
Listing Status Sold
Purchase Type For Sale
Square Footage 3,510 sqft
Price per Sqft $153
Subdivision University City
MLS Listing ID 1003642987
Sold Date 11/08/16
Style Victorian
Bedrooms 6
Full Baths 3
HOA Y/N N
Abv Grd Liv Area 3,510
Originating Board TREND
Annual Tax Amount $4,913
Tax Year 2016
Lot Size 3,194 Sqft
Acres 0.07
Lot Dimensions 22X145
Property Description
On a tree-lined block in the Penn Alexander catchment sits this Victorian twin with all the original details one hopes for--think unpainted woodwork, crown molding, pocket doors, coffered ceiling and original hardwood floors--along with a few unexpected surprises, like a magical backyard oasis and a fourth floor that is way more than mere attic space. The house has been well maintained but there's room for updates and for the next owner to put their own stamp on it. The classic front porch welcomes you into a large tiled vestibule and entryway with turned staircase with bench seat, large brick fireplace, bay window with leaded glass and a formal sitting room. Through pocket doors is the formal dining room with coffered ceiling and butler's pantry that leads to the kitchen. Running the full width of the house, this is a great space that offers access to the back staircase, a storage closet and extra pantry space at the top of the basement stairs--and totally functional as you plan your dream kitchen. A bonus mudroom leads outside to the yard, a true urban escape bordered with trumpet vines, gnarled locusts, hydrangeas, clematis vine and Japanese maples. The front room on the second floor is a large den featuring French doors with leaded glass panels, a huge bay window and a woodburning fireplace flanked by built-in bookshelves. The back bedroom has large windows and an original built-in armoire and connects to the middle bedroom--a great setup for a master suite. There's a nicely appointed hall bath with retro blue tiled wall and shower surround, linen closet and vanity. The third floor, with its bright open landing, kitchenette, full bath (with purple clawfoot tub!) and two bedrooms, would work great as an in-law or au pair suite. An unassuming door leads up to the fourth floor, which is full standing height throughout and has three good-sized rooms with the sweetest dormer windows. Additionally, there is a full bath in the basement along with a laundry area with utility sink. Conveniently located close to neighborhood favorites like Green Line Cafe, Milk and Honey Market, Studio 34 Yoga and of course Clark Park, the universities and public transit.
Location
State PA
County Philadelphia
Area 19104 (19104)
Zoning RTA1
Rooms
Other Rooms Living Room, Dining Room, Primary Bedroom, Bedroom 2, Bedroom 3, Kitchen, Family Room, Bedroom 1
Basement Full
Interior
Interior Features Kitchen - Eat-In
Hot Water Natural Gas
Heating Gas
Cooling None
Fireplaces Number 2
Fireplaces Type Non-Functioning
Fireplace Y
Heat Source Natural Gas
Laundry Basement
Exterior
Water Access N
Accessibility None
Garage N
Building
Story 3+
Sewer Public Sewer
Water Public
Architectural Style Victorian
Level or Stories 3+
Additional Building Above Grade
New Construction N
Schools
Elementary Schools Penn Alexander School
School District The School District Of Philadelphia
Others
Senior Community No
Tax ID 272049700
Ownership Fee Simple
Read Less
Want to know what your home might be worth? Contact us for a FREE valuation!

Our team is ready to help you sell your home for the highest possible price ASAP

Bought with Algernong Allen III • Coldwell Banker Realty

