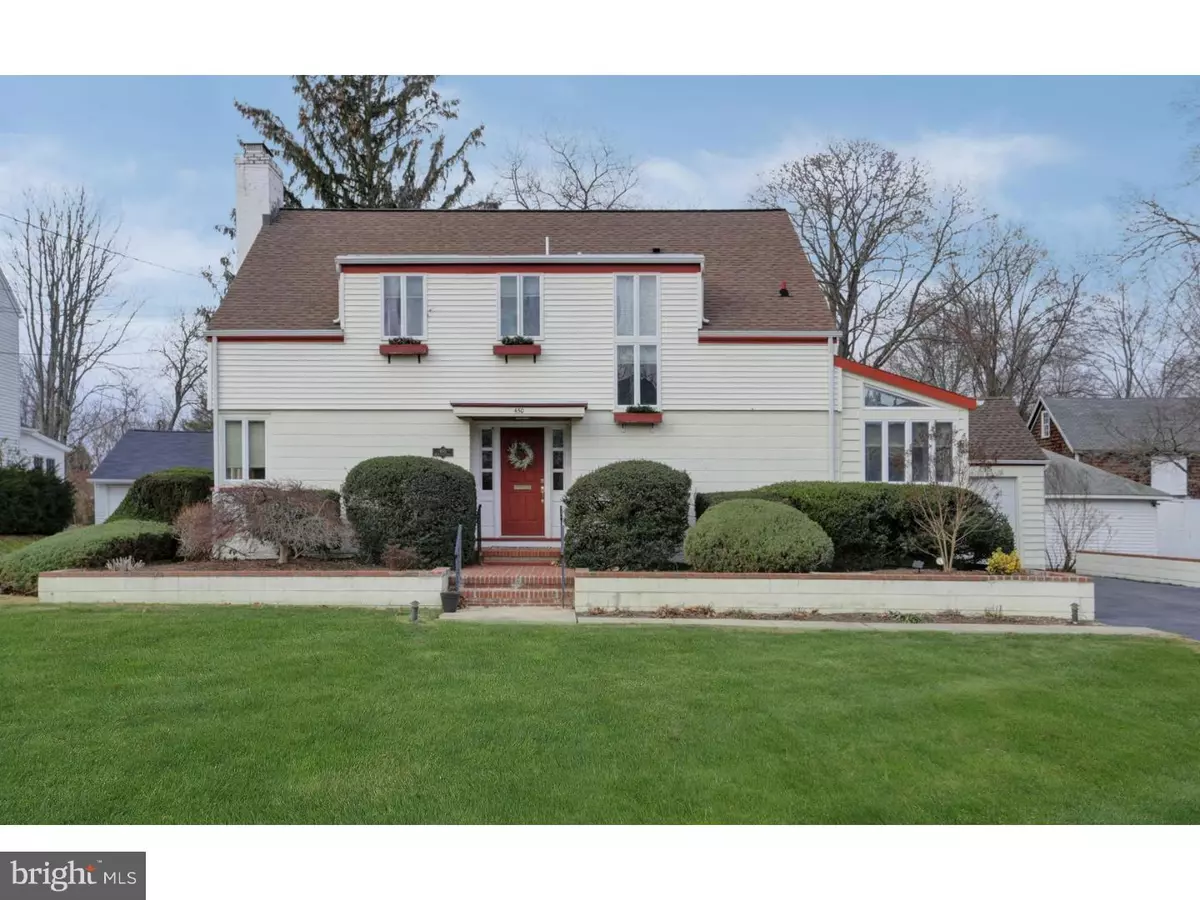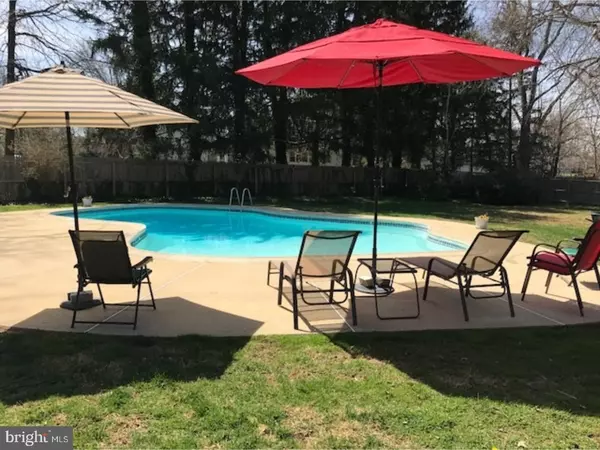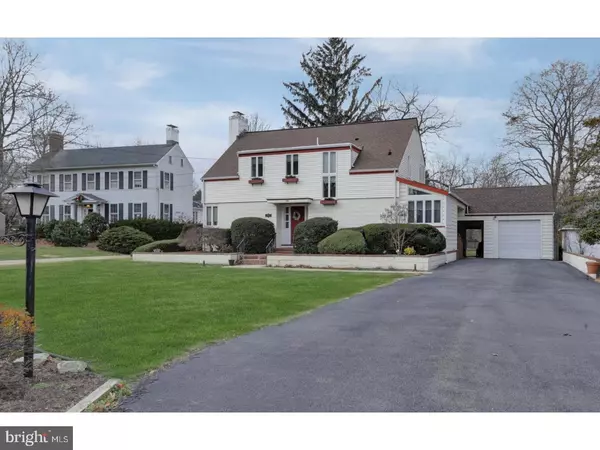$385,000
$399,000
3.5%For more information regarding the value of a property, please contact us for a free consultation.
450 S MAIN ST Hightstown, NJ 08520
4 Beds
4 Baths
2,734 SqFt
Key Details
Sold Price $385,000
Property Type Single Family Home
Sub Type Detached
Listing Status Sold
Purchase Type For Sale
Square Footage 2,734 sqft
Price per Sqft $140
Subdivision Not On List
MLS Listing ID 1003661873
Sold Date 06/30/17
Style Colonial
Bedrooms 4
Full Baths 3
Half Baths 1
HOA Y/N N
Abv Grd Liv Area 2,734
Originating Board TREND
Year Built 1940
Annual Tax Amount $14,550
Tax Year 2016
Lot Size 0.685 Acres
Acres 0.69
Lot Dimensions 75X398
Property Description
PRISTINE HOME IN A Fantastic Location by the Peddie School. Huge Beautiful back yard for Your Enjoyment or ENTERTAINING with 40X20 Sylvan Gunite Pool. Double Driveway for parking plus 1 car garage. Very BRIGHT HOME, FULLY Handicap Equipped Home. Kitchen with Wood Mode Cabinets, Center Island, Cathedral Ceiling w/2 skylights, down draft Stove, Kenmore double refrigerator. The door from the kitchen to the mudroom leads to a covered Breezeway leading to the garage. Beautiful HARDWOOD floors, GAS heat, LARGE Dining Room. 2 Master Bedrms (1 UP & 1 Main Level, both of which have walk-in closets; UP has make-up vanity in dressing area w/closets & w/shelves, RAIN SHOWER w/seat & granite sink). Step Down Living Rm with wood fireplace & beamed ceiling. 4 Ceiling Fans. Pull down stairs to attic. Washer/dryer included. Laundry on Main Level with additional laundry hook ups in basement. Garage is semi-attached with 1 Car Garage. Wheelchair accessible: ramp into house, bathrooms adapted, doors/halls large enough, chair lift (which can be easily uninstalled)."new roofing" and " new basement technology"
Location
State NJ
County Mercer
Area Hightstown Boro (21104)
Zoning R-3
Rooms
Other Rooms Living Room, Dining Room, Primary Bedroom, Bedroom 2, Bedroom 3, Kitchen, Family Room, Bedroom 1, Other
Basement Partial
Interior
Interior Features Primary Bath(s), Kitchen - Island, Skylight(s), Ceiling Fan(s), Exposed Beams, Stall Shower, Kitchen - Eat-In
Hot Water Natural Gas
Heating Gas, Forced Air, Baseboard
Cooling Central A/C
Flooring Wood
Fireplaces Number 1
Equipment Dishwasher
Fireplace Y
Appliance Dishwasher
Heat Source Natural Gas
Laundry Main Floor
Exterior
Exterior Feature Deck(s), Breezeway
Garage Spaces 1.0
Fence Other
Pool In Ground
Water Access N
Roof Type Flat,Pitched,Shingle
Accessibility None
Porch Deck(s), Breezeway
Attached Garage 1
Total Parking Spaces 1
Garage Y
Building
Lot Description Level
Story 2
Sewer Public Sewer
Water Public
Architectural Style Colonial
Level or Stories 2
Additional Building Above Grade
Structure Type 9'+ Ceilings
New Construction N
Schools
School District East Windsor Regional Schools
Others
Senior Community No
Tax ID 04-00055-00011
Ownership Fee Simple
Acceptable Financing Conventional
Listing Terms Conventional
Financing Conventional
Read Less
Want to know what your home might be worth? Contact us for a FREE valuation!

Our team is ready to help you sell your home for the highest possible price ASAP

Bought with Non Subscribing Member • Non Member Office





