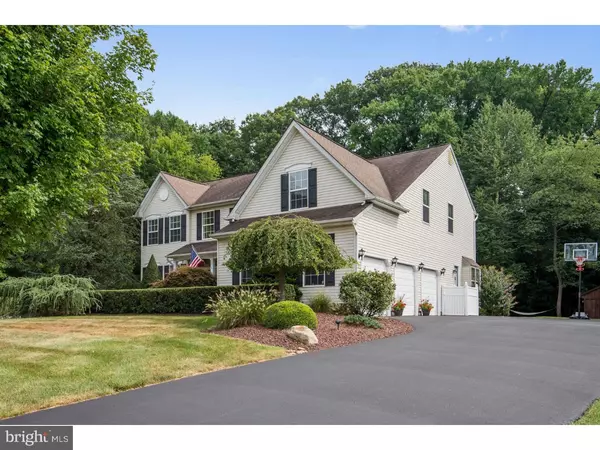$625,000
$639,999
2.3%For more information regarding the value of a property, please contact us for a free consultation.
378 TWIG LN Yardley, PA 19067
4 Beds
3 Baths
4,738 SqFt
Key Details
Sold Price $625,000
Property Type Single Family Home
Sub Type Detached
Listing Status Sold
Purchase Type For Sale
Square Footage 4,738 sqft
Price per Sqft $131
Subdivision Peake Farm
MLS Listing ID 1003880665
Sold Date 11/18/16
Style Colonial
Bedrooms 4
Full Baths 2
Half Baths 1
HOA Y/N N
Abv Grd Liv Area 3,538
Originating Board TREND
Year Built 1998
Annual Tax Amount $11,312
Tax Year 2016
Lot Size 0.491 Acres
Acres 0.49
Lot Dimensions 110X190
Property Description
OPEN HOUSE CANCELLED!! Welcome to 378 Twig Lane, a stunning property in the sought-after boutique community of Peake Farm featuring everything you've been looking for, yet so much more. If you're a discerning buyer searching for anything but "basic", you owe it to yourself to experience this lovely, updated & spacious home w/ many upgrades, not to mention the pinnacle in luxury: homeowners have spent over $70,000 to create an incredible private outdoor oasis: start with a lovely premium private yard surrounded by protected Lower Makefield Township space, onto which is built a grand custom Pavilion w/ Beamed Ceiling & 15' Fieldstone Fireplace w/ raised Bluestone Hearth/Mantle & beautiful EP Henry Patio framed by fabulous Stone Columns+Pillars, surrounded by lovely plantings & accented by outdoor ceiling fan, outdoor mounted TV & enhanced lighting--we are talking awesome football parties, cool fall evening dinners in front of a crackly fire, or quiet morning rendezvous sipping coffee & reading the paper -all in your own outdoor living room! The ENTIRE 1/2 acres property is meticulously maintained & also features beautiful hardscaping/landscaping & high end outdoor lighting package. Inside you will note the two-story foyer w/ grand dual staircase & HW flooring flanked by open LR & DR, enhanced w/ beautiful $7500 trim & molding package. With fabulous natural light flooding through the many xlarge windows throughout this home, you will be impressed by the huge wonderful 2-story family room boasting floor-to-ceiling Stone Gas FP & Palladium windows; the open floor plan is ideal for entertaining, as Family Room flows graciously into the huge sunny Kitchen w/ new Granite Counters & Breakfast Bar as well as ample stylish white cabinetry & lovely Breakfast Room bump-out w/ upgraded greenhouse window wall! A private den/office, large Laundry & pretty Powder Rm complete the 1st floor. Highlights upstairs include 3 nice-sized bedrooms plus a fabulous Master Suite w/ tray ceiling where you will enjoy 2 walk-in closets, a separate sitting rm and ensuite bath w/ soaking tub and double sink. There is so much to love about this house including your own climate control oversized 3-car Garage, Brazilian Epay Wood Deck entered through sliders off of the Kitchen, and large Cedar Shed w/ stone facade complete w/ its own electricity! Award winning Pennsbury SD; close to major roads for quick trips to cities & close to shopping & dining!
Location
State PA
County Bucks
Area Lower Makefield Twp (10120)
Zoning R2
Rooms
Other Rooms Living Room, Dining Room, Primary Bedroom, Bedroom 2, Bedroom 3, Kitchen, Family Room, Bedroom 1, Laundry, Other
Basement Full, Unfinished
Interior
Interior Features Primary Bath(s), Kitchen - Island, Butlers Pantry, Skylight(s), Ceiling Fan(s), Kitchen - Eat-In
Hot Water Natural Gas
Heating Gas, Forced Air
Cooling Central A/C
Flooring Wood, Fully Carpeted, Vinyl, Tile/Brick
Fireplaces Number 2
Fireplaces Type Stone, Gas/Propane
Fireplace Y
Heat Source Natural Gas
Laundry Main Floor
Exterior
Exterior Feature Deck(s), Patio(s), Porch(es)
Garage Spaces 6.0
Fence Other
Water Access N
Accessibility None
Porch Deck(s), Patio(s), Porch(es)
Attached Garage 3
Total Parking Spaces 6
Garage Y
Building
Lot Description Cul-de-sac, Level, Front Yard, Rear Yard, SideYard(s)
Story 2
Sewer Public Sewer
Water Public
Architectural Style Colonial
Level or Stories 2
Additional Building Above Grade, Below Grade
Structure Type Cathedral Ceilings,9'+ Ceilings
New Construction N
Schools
School District Pennsbury
Others
Senior Community No
Tax ID 20-069-039
Ownership Fee Simple
Read Less
Want to know what your home might be worth? Contact us for a FREE valuation!

Our team is ready to help you sell your home for the highest possible price ASAP

Bought with Andrew Ferrara • RE/MAX Total - Yardley





