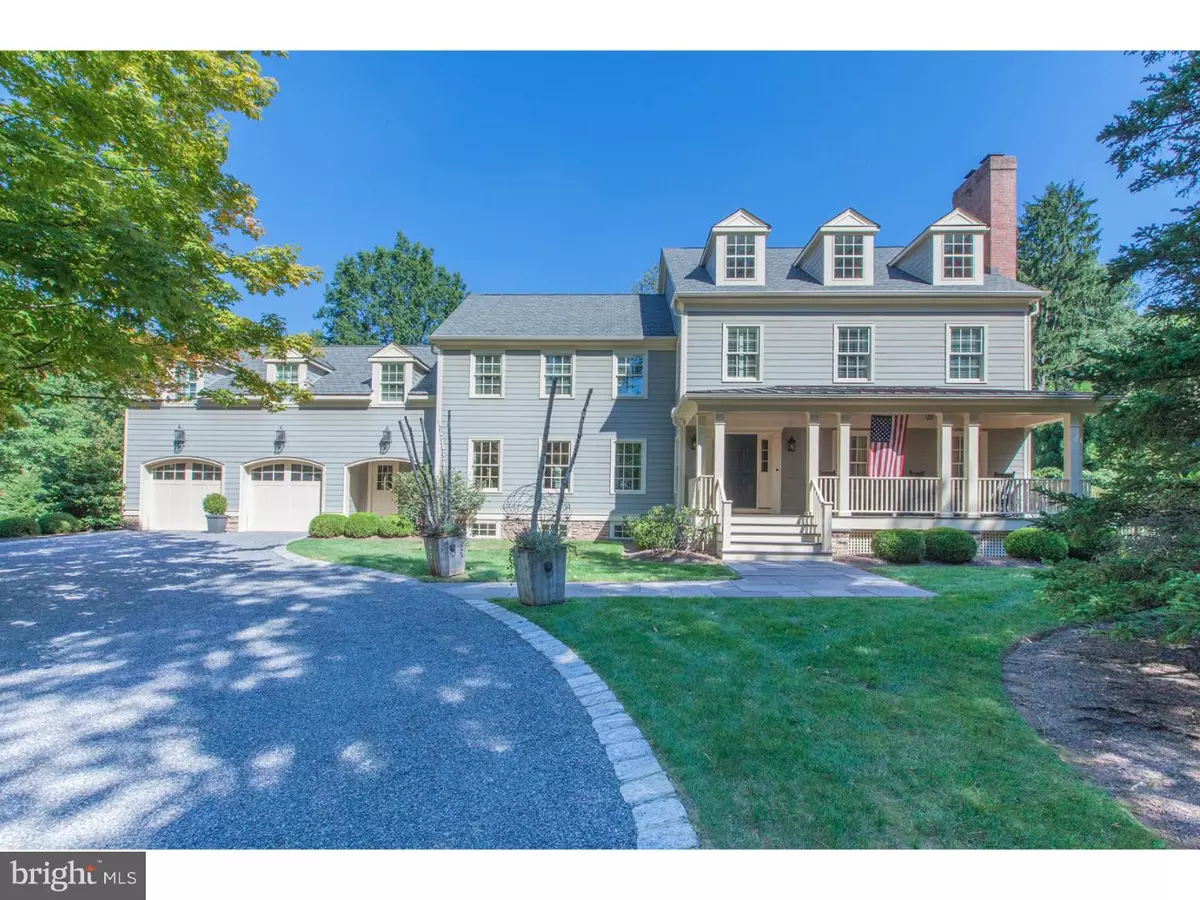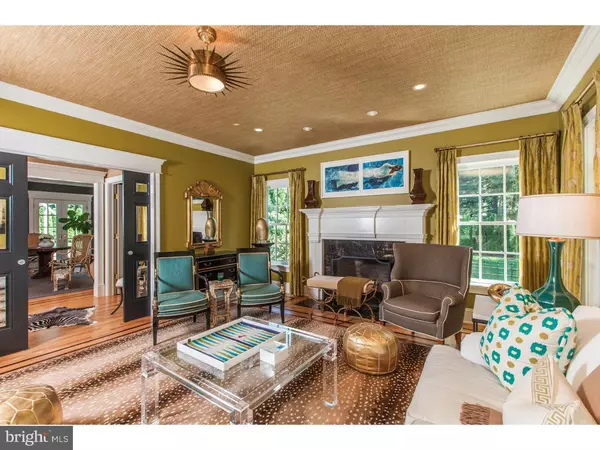$2,172,500
$2,275,000
4.5%For more information regarding the value of a property, please contact us for a free consultation.
321 CHERRY HILL RD Princeton, NJ 08540
4 Beds
7 Baths
1.16 Acres Lot
Key Details
Sold Price $2,172,500
Property Type Single Family Home
Sub Type Detached
Listing Status Sold
Purchase Type For Sale
Subdivision None Available
MLS Listing ID 1003882911
Sold Date 07/08/16
Style Colonial
Bedrooms 4
Full Baths 5
Half Baths 2
HOA Y/N N
Originating Board TREND
Year Built 2006
Annual Tax Amount $35,930
Tax Year 2015
Lot Size 1.158 Acres
Acres 1.16
Lot Dimensions 0X0
Property Description
A study in contrasts, this home, fully renovated in 2005 is a masterful melding of antique farmhouse, modern amenities and extraordinary style. Stylish finish detail, including rustic wood wall, exposed beams and both granite & marble counter tops, adorns a uniquely practical modern interior floor plan with an exterior that simultaneously encourages relaxation and play. It's a lifestyle home, imbued with panache, supremely livable and invitingly touchable. In what was the oldest part of the home, a chef's kitchen looks out on the patio, where an equally worthy outdoor kitchen, accompanied by stacked stone fireplace, sport court and heated pool, set the stage for three-season entertaining. Fireplaces warm the family and living rooms, while a dining room, mudroom, two powder rooms and butler's pantry complete the level. Downstairs, find a media room, wine cellar, exercise rooms and a bonus room; on the uppermost two levels, a master suite with boutique-inspired closets and spa-worthy bath, play room, bedrooms and office complete the home's luxurious layout. Also of note, the discerning sellers stunningly renovated the 2nd floor baths in 2014! Set back on a deep corner lot moments from downtown Princeton, this is a magnificent home designed for pure enjoyment. Only 1.7 miles to Nassau Street and Princeton University, with NJ Transit train just beyond...come see!
Location
State NJ
County Mercer
Area Princeton (21114)
Zoning R2
Rooms
Other Rooms Living Room, Dining Room, Primary Bedroom, Bedroom 2, Bedroom 3, Kitchen, Family Room, Bedroom 1, Laundry, Other, Attic
Basement Full, Fully Finished
Interior
Interior Features Primary Bath(s), Kitchen - Island, Butlers Pantry, WhirlPool/HotTub, Central Vacuum, Exposed Beams, Wet/Dry Bar, Stall Shower, Kitchen - Eat-In
Hot Water Natural Gas
Heating Gas, Forced Air, Radiant
Cooling Central A/C
Flooring Wood, Tile/Brick, Marble
Fireplaces Type Marble, Gas/Propane
Equipment Cooktop, Built-In Range, Oven - Double, Oven - Self Cleaning, Dishwasher, Refrigerator
Fireplace N
Window Features Bay/Bow,Energy Efficient
Appliance Cooktop, Built-In Range, Oven - Double, Oven - Self Cleaning, Dishwasher, Refrigerator
Heat Source Natural Gas
Laundry Upper Floor
Exterior
Exterior Feature Patio(s), Porch(es)
Parking Features Garage Door Opener
Garage Spaces 5.0
Fence Other
Pool In Ground
Utilities Available Cable TV
Water Access N
Roof Type Pitched
Accessibility None
Porch Patio(s), Porch(es)
Attached Garage 2
Total Parking Spaces 5
Garage Y
Building
Lot Description Corner, Level, Front Yard, Rear Yard, SideYard(s)
Story 3+
Sewer Public Sewer
Water Public
Architectural Style Colonial
Level or Stories 3+
Structure Type 9'+ Ceilings
New Construction N
Schools
Elementary Schools Community Park
Middle Schools J Witherspoon
High Schools Princeton
School District Princeton Regional Schools
Others
Senior Community No
Tax ID 14-04001-00007
Ownership Fee Simple
Read Less
Want to know what your home might be worth? Contact us for a FREE valuation!

Our team is ready to help you sell your home for the highest possible price ASAP

Bought with Catherine A O'Connell • Coldwell Banker Residential Brokerage - Princeton





