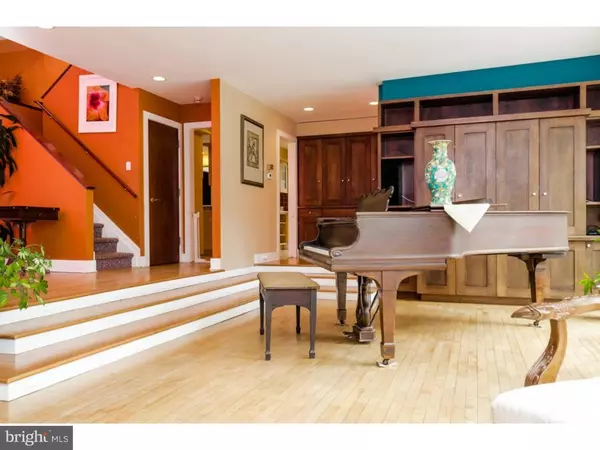$1,360,000
$1,425,000
4.6%For more information regarding the value of a property, please contact us for a free consultation.
451 CHERRY HILL RD Princeton, NJ 08540
6 Beds
6 Baths
7.15 Acres Lot
Key Details
Sold Price $1,360,000
Property Type Single Family Home
Sub Type Detached
Listing Status Sold
Purchase Type For Sale
Subdivision None Available
MLS Listing ID 1003882057
Sold Date 09/30/16
Style Contemporary
Bedrooms 6
Full Baths 4
Half Baths 2
HOA Y/N N
Originating Board TREND
Year Built 1978
Annual Tax Amount $34,811
Tax Year 2016
Lot Size 7.150 Acres
Acres 7.15
Property Description
Situated on a large, tranquil, lightly forested lot with plenty of dappled sunlight, a striking contemporary style residence takes good advantage of its setting. Multiple decks, patios, and in-ground pool surrounded by handsome landscaping -- are the first clues that the focus when creating this Princeton retreat -- was to encourage a relaxed lifestyle in a marvelous, natural environment. Soaring ceilings, open staircase, large windows and skylights provide abundant natural light to reach all parts of the interior and to offer great views of the property. Clearly built with the intention of entertaining, the spacious hall, living room and banquet scaled dining room and easy flow of the floor plan -- not to mention the wet bar -- make hosting large events a breeze. Less formal enjoyment of this property surely takes place in the updated kitchen which is open to the large family room with fireplace. A true luxury is the master bedroom suite which is served by two full bathrooms. All together, the main section of the house has three more bedrooms, two bathrooms and a loft. In addition there is a two bedroom, two full bath apartment that can be accessed from the kitchen or via a private entrance. It includes a kitchen, dining area, living room and its own balcony. Delightful in any season, this is a must see property ready to start a new chapter. Great for multi-generational living.
Location
State NJ
County Mercer
Area Princeton (21114)
Zoning RA
Rooms
Other Rooms Living Room, Dining Room, Primary Bedroom, Bedroom 2, Bedroom 3, Kitchen, Family Room, Bedroom 1, In-Law/auPair/Suite, Laundry, Other, Attic
Basement Full
Interior
Interior Features Primary Bath(s), Kitchen - Island, Butlers Pantry, Skylight(s), Attic/House Fan, Sauna, 2nd Kitchen, Wet/Dry Bar, Intercom, Stall Shower
Hot Water Natural Gas
Heating Gas, Hot Water
Cooling Central A/C
Flooring Wood, Vinyl, Tile/Brick
Equipment Cooktop, Built-In Range, Oven - Wall, Oven - Double, Oven - Self Cleaning, Dishwasher
Fireplace N
Appliance Cooktop, Built-In Range, Oven - Wall, Oven - Double, Oven - Self Cleaning, Dishwasher
Heat Source Natural Gas
Laundry Main Floor
Exterior
Garage Spaces 6.0
Pool In Ground
Utilities Available Cable TV
Water Access N
Accessibility None
Total Parking Spaces 6
Garage N
Building
Lot Description Open, Trees/Wooded
Story 3+
Foundation Brick/Mortar
Sewer Public Sewer
Water Public
Architectural Style Contemporary
Level or Stories 3+
Structure Type Cathedral Ceilings,9'+ Ceilings
New Construction N
Schools
Elementary Schools Community Park
Middle Schools J Witherspoon
High Schools Princeton
School District Princeton Regional Schools
Others
Senior Community No
Tax ID 14-02401-00001
Ownership Fee Simple
Security Features Security System
Acceptable Financing Conventional, FHA 203(b)
Listing Terms Conventional, FHA 203(b)
Financing Conventional,FHA 203(b)
Read Less
Want to know what your home might be worth? Contact us for a FREE valuation!

Our team is ready to help you sell your home for the highest possible price ASAP

Bought with Ingela Kostenbader • Weichert Realtors - Princeton





