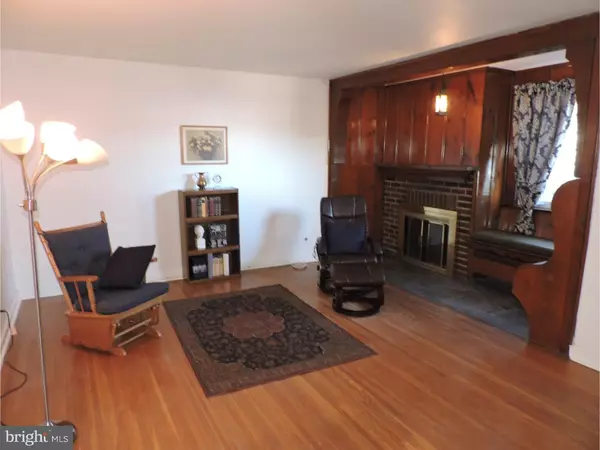$83,000
$82,977
For more information regarding the value of a property, please contact us for a free consultation.
327 SHERBROOK BLVD Upper Darby, PA 19082
3 Beds
2 Baths
1,257 SqFt
Key Details
Sold Price $83,000
Property Type Townhouse
Sub Type Interior Row/Townhouse
Listing Status Sold
Purchase Type For Sale
Square Footage 1,257 sqft
Price per Sqft $66
Subdivision Bywood
MLS Listing ID 1003913465
Sold Date 04/25/16
Style Tudor
Bedrooms 3
Full Baths 1
Half Baths 1
HOA Y/N N
Abv Grd Liv Area 1,257
Originating Board TREND
Year Built 1940
Annual Tax Amount $3,630
Tax Year 2016
Lot Size 1,525 Sqft
Acres 0.04
Lot Dimensions 18X80
Property Description
START SMART! This home is truly THE AFFORDABLE DREAM ! Many thoughtful updates have gone into making this 18 foot pointed brick (w/random stonework) Tudor townrow into a very special, meticulously cared for home. You will feel the love as soon as your walk in.It is unique in it's architecture, and well built. Thin strip hardwood flooring throughout, BT radiators,capped replacement windows,wide downspouts (no clogging), 1 yr young front roof shingles, and 3 yr young flat roof.Relax on the front patio w/wrought iron railings here and on the three front steps.An Andersen full-view storm door and a newer composite front door lead the way into the LR, which comes complete with front alcove that houses a brick fireplace w/wooden moulding on the mantle, knotty pine accents,stone hearth, and new chimney liner(3 yr).There is an L-shaped bench seat with cushions just under the front criss-cross casement window and side window with shutters. The spacious DR features a dimmer switch for adjustable lighting and a double back window.In the sunny kitchen you will find a newer gas stove w/ exhaust fan and a breakfast nook in the alcove with bench seats that open for storage and a window,painted wooden cabinets and a fridge.Wooden steps to the 2nd fl lead to the 3 BR's and hall bath.The Master BR shows off a powder room w/white ceramic tile floor and walls,a new toilet and pedistal sink, a beveled mirror/medicine cabinet, and a linen closet with new door.There are his/hers closets and a CF in this bedroom as well. Bedrooms 2 and 3 are a good size.The hall bath, also w/new toilet and pedistal sink,boasts white tile, a new tub (3 yr) and a skylight. Decorate any way you want around these white bathrooms! Steps with treds for safety and painted risers lead to the clean, semi-finished basement with parged walls,jalousie windows, newer washer/dryer,100 amp electric,1 year old Weil McLain heater, a hot water heater and a 3 yr old steel exit door to the driveway as well as the one car, integral garage with new door.Trolley and bus lines to anywhere just a block away! Walk to shopping and eateries too!It just MAKES DOLLARS AND SENSE to make this special place your own.An added bonus...the sellers are offering a free, one year warranty to the new buyer(s) for a worry-free first year, which can be extended by the buyers for years to come. So, TAKE THE LANDLORD OFF YOUR PAYROLL, and make this ECONO-MISER the place to hang your heart!
Location
State PA
County Delaware
Area Upper Darby Twp (10416)
Zoning RESID
Rooms
Other Rooms Living Room, Dining Room, Primary Bedroom, Bedroom 2, Kitchen, Bedroom 1
Basement Full, Outside Entrance
Interior
Interior Features Primary Bath(s), Ceiling Fan(s), Breakfast Area
Hot Water Natural Gas
Heating Gas, Hot Water, Radiator
Cooling None
Flooring Wood, Tile/Brick
Fireplaces Number 1
Fireplaces Type Brick
Equipment Oven - Self Cleaning
Fireplace Y
Window Features Replacement
Appliance Oven - Self Cleaning
Heat Source Natural Gas
Laundry Basement
Exterior
Exterior Feature Patio(s)
Garage Spaces 2.0
Water Access N
Roof Type Flat,Shingle
Accessibility None
Porch Patio(s)
Attached Garage 1
Total Parking Spaces 2
Garage Y
Building
Lot Description Level, Front Yard
Story 2
Foundation Concrete Perimeter
Sewer Public Sewer
Water Public
Architectural Style Tudor
Level or Stories 2
Additional Building Above Grade
New Construction N
Schools
Middle Schools Beverly Hills
High Schools Upper Darby Senior
School District Upper Darby
Others
Senior Community No
Tax ID 16-04-01905-00
Ownership Fee Simple
Acceptable Financing Conventional, VA, FHA 203(b)
Listing Terms Conventional, VA, FHA 203(b)
Financing Conventional,VA,FHA 203(b)
Read Less
Want to know what your home might be worth? Contact us for a FREE valuation!

Our team is ready to help you sell your home for the highest possible price ASAP

Bought with Marcia A Singh • RE/MAX Achievers-Collegeville





