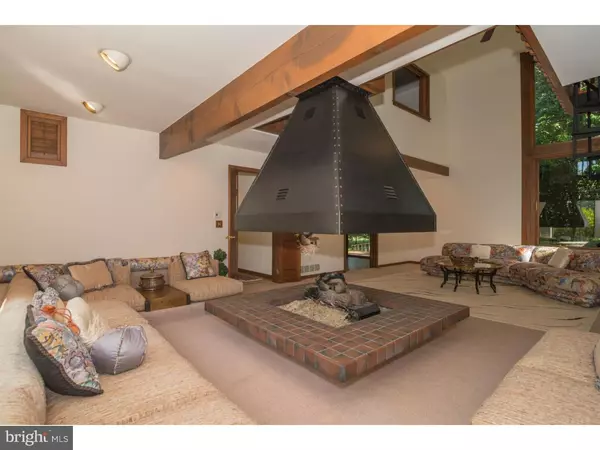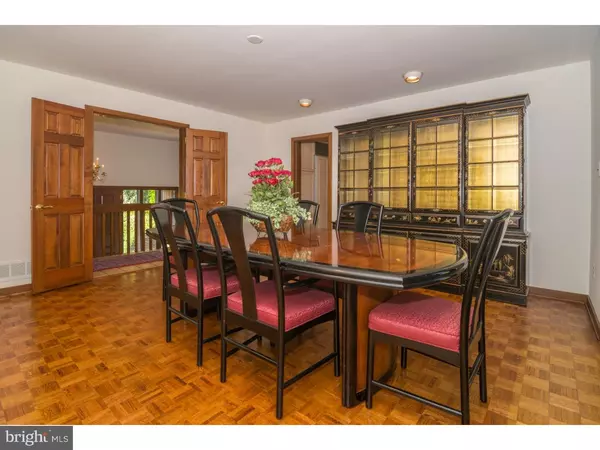$549,000
$565,000
2.8%For more information regarding the value of a property, please contact us for a free consultation.
17 OAKTREE HOLLOW RD West Chester, PA 19382
3 Beds
6 Baths
6,406 SqFt
Key Details
Sold Price $549,000
Property Type Single Family Home
Sub Type Detached
Listing Status Sold
Purchase Type For Sale
Square Footage 6,406 sqft
Price per Sqft $85
Subdivision None Available
MLS Listing ID 1003935257
Sold Date 03/28/17
Style Contemporary
Bedrooms 3
Full Baths 4
Half Baths 2
HOA Y/N N
Abv Grd Liv Area 4,406
Originating Board TREND
Year Built 1975
Annual Tax Amount $9,019
Tax Year 2017
Lot Size 2.111 Acres
Acres 2.11
Lot Dimensions 265X360
Property Description
Don't miss out on this spacious beautifully landscaped property in the heart of Thornbury Township. This is such a cool house with a lot of great features. Just a few? 5 car garage (3 attached,2 unattached for your man cave!)) finished walked out basement with a full bath and steam shower, double sided fireplace that faces the family room and the kitchen, freestanding fireplace in the living room with a built in sofa on 3 sides ,super large windows to let in the sunshine and the gorgeous views. The kitchen is a chef's delight with tons of storage and a separate prep area for larger parties. The upstairs bedrooms have custom closets and each bedroom has its own full bath. When touring the house, see if you can find the hidden wine cellar! This is a great opportunity to buy in the West Chester School District and have easy access to Philadelphia , to Wilmington, and to the borough of West Chester. Plenty of great food stores and shops right up the street. Don't delay, make an appointment today!
Location
State PA
County Delaware
Area Thornbury Twp (10444)
Zoning RESID
Rooms
Other Rooms Living Room, Dining Room, Primary Bedroom, Bedroom 2, Kitchen, Family Room, Bedroom 1, Laundry, Other, Attic
Basement Full, Outside Entrance
Interior
Interior Features Primary Bath(s), Kitchen - Island, Skylight(s), Ceiling Fan(s), Attic/House Fan, WhirlPool/HotTub, Sauna, Central Vacuum, Water Treat System, Exposed Beams, Dining Area
Hot Water Electric, S/W Changeover
Heating Oil, Electric, Heat Pump - Oil BackUp, Hot Water, Forced Air, Zoned, Programmable Thermostat
Cooling Central A/C
Flooring Wood, Fully Carpeted, Tile/Brick
Fireplaces Number 2
Fireplaces Type Gas/Propane
Equipment Cooktop, Oven - Double, Dishwasher, Disposal, Built-In Microwave
Fireplace Y
Appliance Cooktop, Oven - Double, Dishwasher, Disposal, Built-In Microwave
Heat Source Oil, Electric
Laundry Main Floor
Exterior
Exterior Feature Patio(s)
Parking Features Garage Door Opener
Garage Spaces 4.0
Utilities Available Cable TV
Water Access N
Roof Type Shingle
Accessibility None
Porch Patio(s)
Total Parking Spaces 4
Garage Y
Building
Lot Description Level
Story 2
Sewer On Site Septic
Water Well
Architectural Style Contemporary
Level or Stories 2
Additional Building Above Grade, Below Grade
Structure Type Cathedral Ceilings,High
New Construction N
Others
Senior Community No
Tax ID 44-00-00253-61
Ownership Fee Simple
Security Features Security System
Read Less
Want to know what your home might be worth? Contact us for a FREE valuation!

Our team is ready to help you sell your home for the highest possible price ASAP

Bought with Betsy Woodrow • Coldwell Banker Realty





