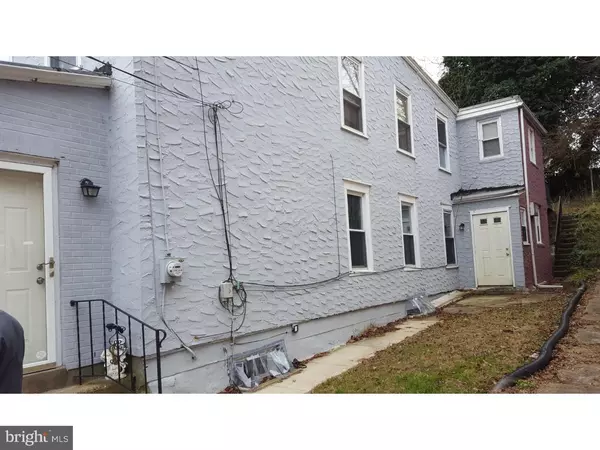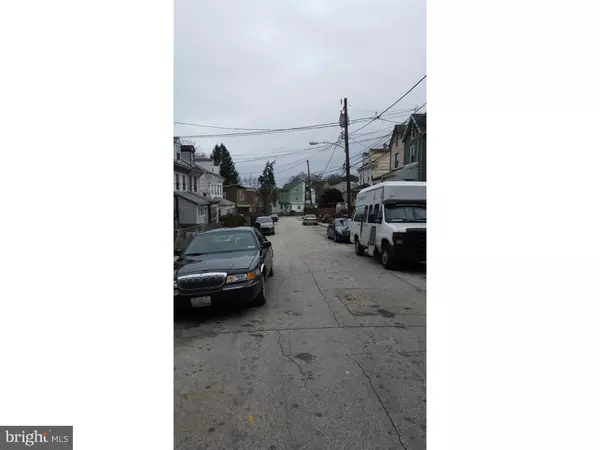$39,500
$44,900
12.0%For more information regarding the value of a property, please contact us for a free consultation.
1024 TYLER AVE Darby, PA 19023
4 Beds
2 Baths
1,584 SqFt
Key Details
Sold Price $39,500
Property Type Single Family Home
Sub Type Twin/Semi-Detached
Listing Status Sold
Purchase Type For Sale
Square Footage 1,584 sqft
Price per Sqft $24
Subdivision None Available
MLS Listing ID 1003936591
Sold Date 12/08/16
Style Straight Thru
Bedrooms 4
Full Baths 1
Half Baths 1
HOA Y/N N
Abv Grd Liv Area 1,584
Originating Board TREND
Year Built 1920
Annual Tax Amount $3,505
Tax Year 2016
Lot Size 2,570 Sqft
Acres 0.06
Lot Dimensions 24X118
Property Description
BIG PRICE REDUCTION!!!!!Welcome to this huge 4 bedrooms 1.5 bathroom twin house with almost 1,600 sq ft of living space available on a private non thru street. An enclosed sun porch welcomes you as you enter the house, follow by the large living room featuring recessed lighting, dining room follow by a modern kitchen featuring ceramic tile. A half bathroom and the laundry compliments the 1st floor. Upstairs are 4 ample bedrooms and 1 full bathroom. The huge back bedroom has an exit to the long back yard. This house was complete remodel a couple of years ago with new kitchen, new carpets etc.
Location
State PA
County Delaware
Area Darby Boro (10414)
Zoning RES
Rooms
Other Rooms Living Room, Dining Room, Primary Bedroom, Bedroom 2, Bedroom 3, Kitchen, Bedroom 1
Basement Partial, Unfinished
Interior
Interior Features Kitchen - Eat-In
Hot Water Electric
Heating Electric, Baseboard
Cooling None
Flooring Fully Carpeted
Fireplace N
Heat Source Electric
Laundry Main Floor
Exterior
Exterior Feature Porch(es)
Fence Other
Water Access N
Roof Type Flat
Accessibility None
Porch Porch(es)
Garage N
Building
Lot Description Front Yard, Rear Yard
Story 2
Foundation Stone
Sewer Public Sewer
Water Public
Architectural Style Straight Thru
Level or Stories 2
Additional Building Above Grade
New Construction N
Schools
School District William Penn
Others
Senior Community No
Tax ID 14-00-03600-00
Ownership Fee Simple
Acceptable Financing Conventional, VA, FHA 203(b)
Listing Terms Conventional, VA, FHA 203(b)
Financing Conventional,VA,FHA 203(b)
Read Less
Want to know what your home might be worth? Contact us for a FREE valuation!

Our team is ready to help you sell your home for the highest possible price ASAP

Bought with Jessica Jones • Realty Mark Cityscape-Huntingdon Valley





