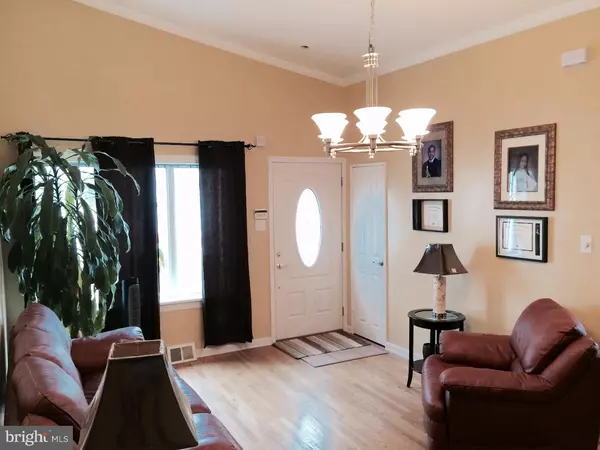$209,900
$209,900
For more information regarding the value of a property, please contact us for a free consultation.
2895 STAMFORD ST Philadelphia, PA 19152
3 Beds
3 Baths
1,176 SqFt
Key Details
Sold Price $209,900
Property Type Single Family Home
Sub Type Twin/Semi-Detached
Listing Status Sold
Purchase Type For Sale
Square Footage 1,176 sqft
Price per Sqft $178
Subdivision Holme Circle
MLS Listing ID 1000020892
Sold Date 09/15/15
Style Contemporary,Split Level
Bedrooms 3
Full Baths 2
Half Baths 1
HOA Y/N N
Abv Grd Liv Area 1,176
Originating Board TREND
Year Built 1956
Annual Tax Amount $2,278
Tax Year 2015
Lot Size 3,135 Sqft
Acres 0.07
Lot Dimensions 28X110
Property Description
Gorgeous 3 Bedroom 2 1/2 Bath Twin Split Level Home on nice tree lined street-Remodeled Kitchen and New Updated Hall Bath-Remodeled other 2 Bathrooms-Newer Fixtures thru-out-Newer Central Air and Heater-Newer Roof-Newer Hot Water Heater-Newly Brick Pointed-New Garage Door & Opener-New Floor in Family Room-Redone Laundry Room with new floor-New recessed lights being install thru-out-all Newer 6 panel doors inside-Newer Front and Basement Doors-Newer Bay Window in Dining Room-New Kitchen Window-Hardwood Floors in LR-DR-Stairway-New Crown Molding in LR-DR-Hall-New Windows in 2nd & 3rd Bedrooms-Seller states that 600sq.ft.is not noted in family room- Main Level:Large Living and Dining Room w/hardwood floors-Updated modern eat-in Kitchen w/ceramic tile floor- Upper Level:Master Bedroom w/Master Bath-mirrored closet doors-ceiling fan-2 other nice size bedrooms w/ceiling fans-newer hall bath-Lower Level:Very Large Family Room w/newer floor-powder room-sliding glass doors to rear fenced yard and patio-above ground pool- Basement Level:Laundry Room w/lots of Storage and Closet Space-door to 1 car garage-and door to driveway- This Property Shows Beautifully!!
Location
State PA
County Philadelphia
Area 19152 (19152)
Zoning RSA3
Rooms
Other Rooms Living Room, Dining Room, Primary Bedroom, Bedroom 2, Kitchen, Family Room, Bedroom 1, Laundry
Basement Partial
Interior
Interior Features Primary Bath(s), Ceiling Fan(s), Kitchen - Eat-In
Hot Water Natural Gas
Heating Gas, Hot Water
Cooling Central A/C
Flooring Wood
Equipment Built-In Range, Dishwasher, Refrigerator, Disposal, Built-In Microwave
Fireplace N
Appliance Built-In Range, Dishwasher, Refrigerator, Disposal, Built-In Microwave
Heat Source Natural Gas
Laundry Basement
Exterior
Exterior Feature Patio(s), Breezeway
Parking Features Inside Access, Garage Door Opener
Garage Spaces 1.0
Fence Other
Pool Above Ground
Utilities Available Cable TV
Water Access N
Accessibility None
Porch Patio(s), Breezeway
Attached Garage 1
Total Parking Spaces 1
Garage Y
Building
Lot Description Front Yard, Rear Yard, SideYard(s)
Story Other
Sewer Public Sewer
Water Public
Architectural Style Contemporary, Split Level
Level or Stories Other
Additional Building Above Grade
New Construction N
Schools
School District The School District Of Philadelphia
Others
Tax ID 571021600
Ownership Fee Simple
Read Less
Want to know what your home might be worth? Contact us for a FREE valuation!

Our team is ready to help you sell your home for the highest possible price ASAP

Bought with Rick Cummings • Century 21 Advantage Gold-Castor





