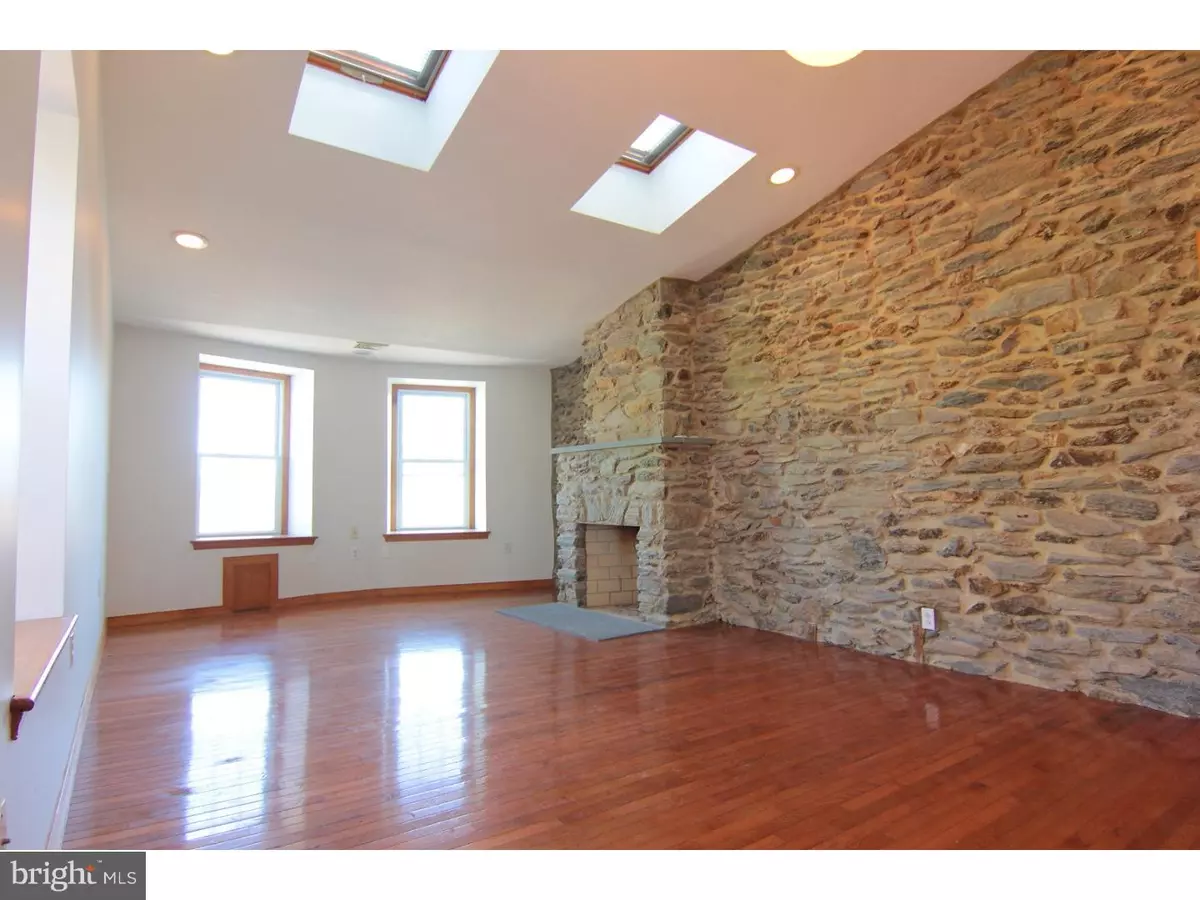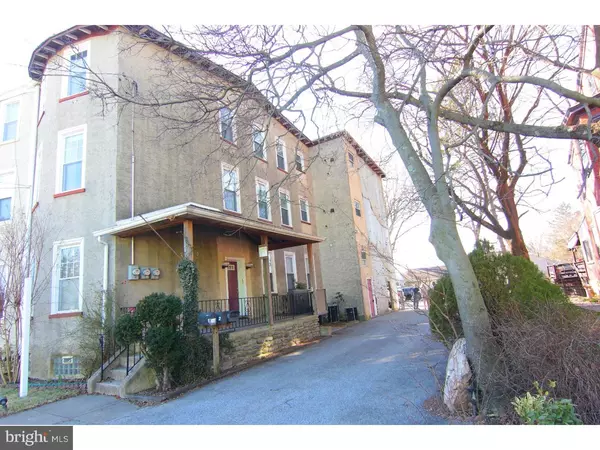$394,000
$409,000
3.7%For more information regarding the value of a property, please contact us for a free consultation.
7928 RIDGE AVE Philadelphia, PA 19128
5,073 SqFt
Key Details
Sold Price $394,000
Property Type Multi-Family
Sub Type Triplex
Listing Status Sold
Purchase Type For Sale
Square Footage 5,073 sqft
Price per Sqft $77
Subdivision Roxborough
MLS Listing ID 1000026194
Sold Date 02/13/17
Style Other
HOA Y/N N
Abv Grd Liv Area 5,073
Originating Board TREND
Year Built 1916
Annual Tax Amount $7,101
Tax Year 2016
Lot Size 7,798 Sqft
Acres 0.18
Lot Dimensions 40X195
Property Description
Great opportunity to purchase a rock solid mixed-use building. Located on Ridge Avenue close to everything Roxborough, this property features a handicap accessible 6-room office space, a spacious 2-bedroom apartment, a stunning top floor 1-bedroom apartment, a multi-parking space driveway, and stand-alone 3-car garage out building. The first floor offices are accessible via a wheel chair lift or two traditional entrances. End capped with 2 large formal offices the connecting hall offers new carpet, and 4 additional rooms including a bathroom and a kitchenette. This space has historically been used as everything from a medical doctors office to an election campaign center and awaits your next venture. The second floor offers an open concept 2-bedroom apartment. The open kitchen looks through the living space and wall of windows to a large outdoor deck. High ceilings and a stunning exposed rock hallway leads you to the bathroom and both bedrooms. Enter into the top floor apartment and you will be in awe of the open light-filled space. Skylights throughout shower down light that reflects off the gorgeous wood floors. The open kitchen looks out a wall of windows to another private large outdoor deck. In the bedroom you'll find 2 more skylights, a working stone fireplace and a large closet. The current owner is a true craftsman and throughout this building you see testament to his care and details. The thick stonewalls create gorgeous deep windowsills throughout the property which are capped with lovely natural woodwork. Each unit contains its own well-maintained mechanical systems including high efficiency gas heating units and central air. Even the exterior access stairs are impressive. Extra wide and built with high quality lumber these stairs are a timeless architectural addition. A new rubber roof was recently installed, and the basement offers an additional large finished room. At the back of this large property there is a well-constructed 3-car garage, complete with updated electric and running cold water and sink. This can provide yet another revenue stream or an incredible workshop and storage space. If your looking for a great investment opportunity and a great live/work space, look no further.
Location
State PA
County Philadelphia
Area 19128 (19128)
Zoning RSA2
Rooms
Other Rooms Primary Bedroom
Basement Full
Interior
Hot Water Natural Gas
Heating Gas, Forced Air
Cooling Central A/C
Flooring Wood
Fireplace N
Heat Source Natural Gas
Laundry Common
Exterior
Garage Spaces 12.0
Utilities Available Cable TV Available
Water Access N
Roof Type Flat,Pitched
Accessibility Mobility Improvements
Total Parking Spaces 12
Garage Y
Building
Sewer Public Sewer
Water Public
Architectural Style Other
Additional Building Above Grade
New Construction N
Schools
School District The School District Of Philadelphia
Others
Tax ID 871105400
Ownership Fee Simple
Acceptable Financing Conventional, FHA 203(b)
Listing Terms Conventional, FHA 203(b)
Financing Conventional,FHA 203(b)
Read Less
Want to know what your home might be worth? Contact us for a FREE valuation!

Our team is ready to help you sell your home for the highest possible price ASAP

Bought with Justin C Gall • PGM Real Estate Associates, LLC





