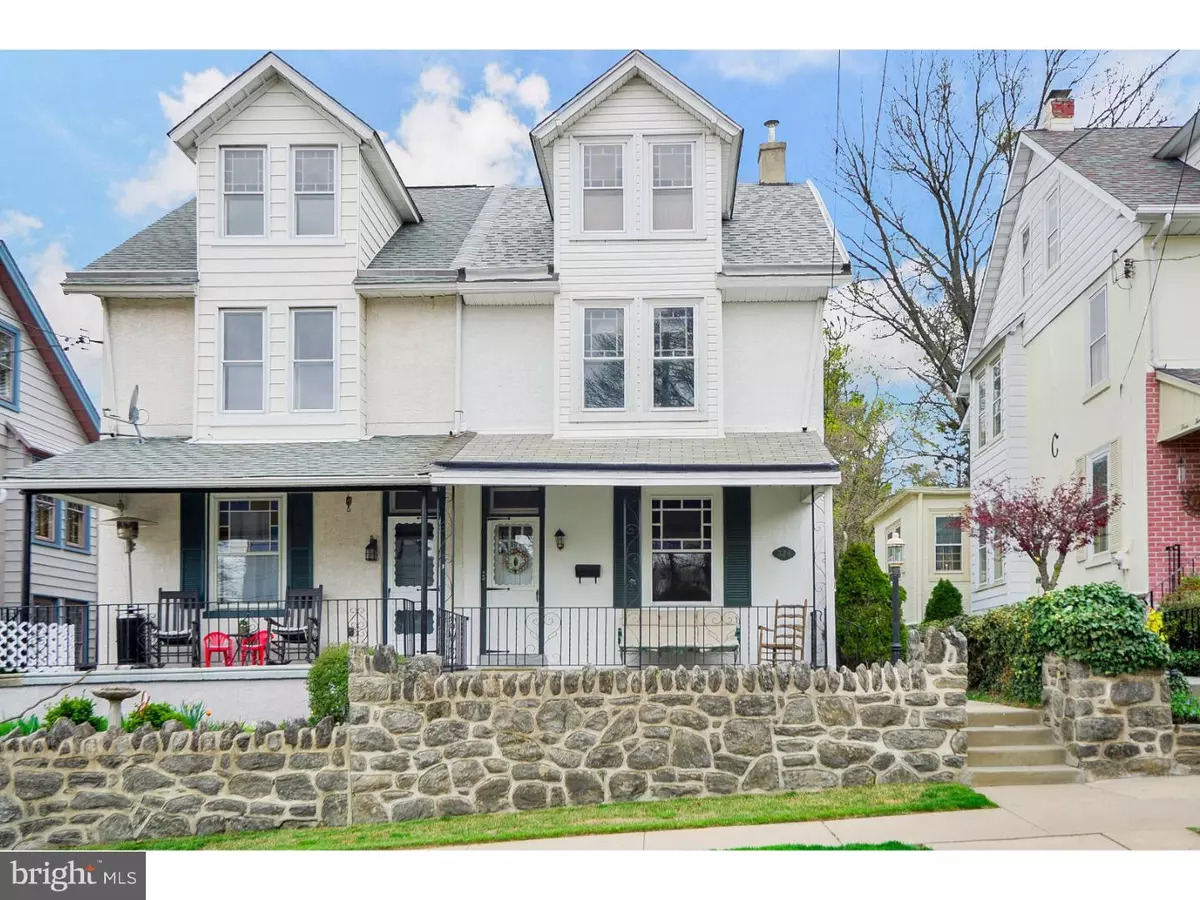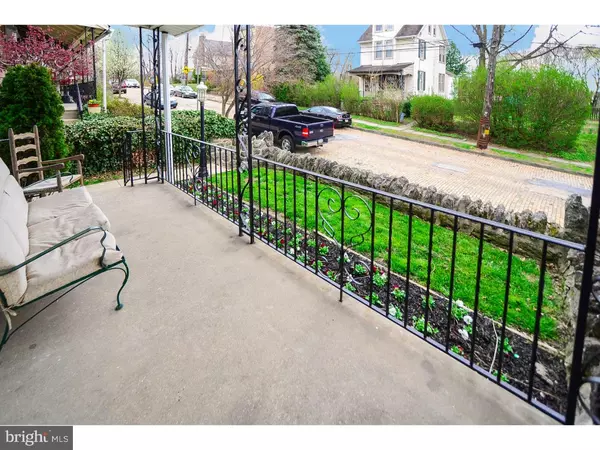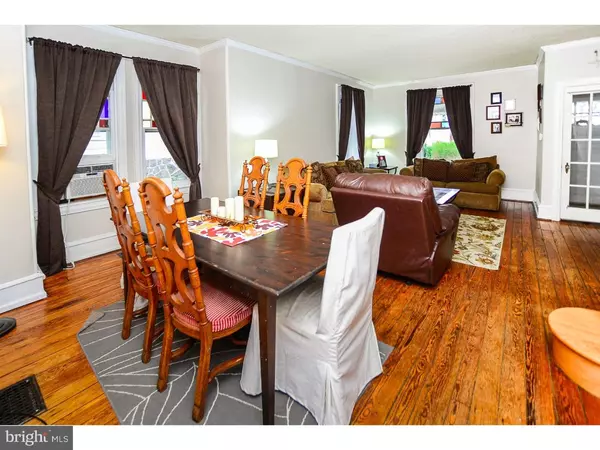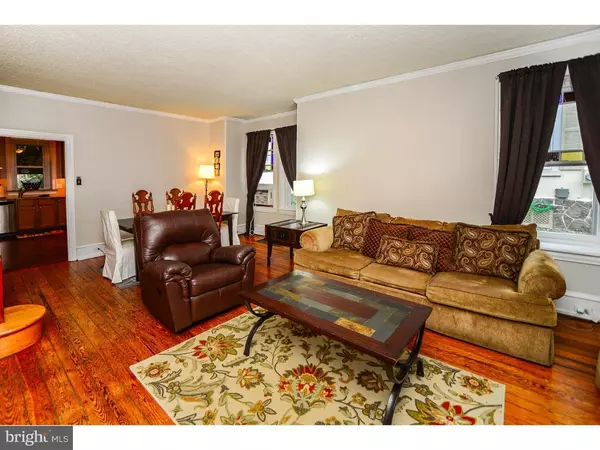$280,000
$299,900
6.6%For more information regarding the value of a property, please contact us for a free consultation.
328 GATES ST Philadelphia, PA 19128
5 Beds
2 Baths
1,846 SqFt
Key Details
Sold Price $280,000
Property Type Single Family Home
Sub Type Twin/Semi-Detached
Listing Status Sold
Purchase Type For Sale
Square Footage 1,846 sqft
Price per Sqft $151
Subdivision Roxborough
MLS Listing ID 1000029058
Sold Date 06/21/16
Style Traditional
Bedrooms 5
Full Baths 1
Half Baths 1
HOA Y/N N
Abv Grd Liv Area 1,846
Originating Board TREND
Year Built 1935
Annual Tax Amount $2,517
Tax Year 2016
Lot Size 4,000 Sqft
Acres 0.09
Lot Dimensions 25X160
Property Description
Lovingly maintained twin home with front porch, large fenced in rear yard and newer 9x16 shed. First floor offers large living and dining area boasting 9ft ceilings, crown molding, re-finished original wide plank wood floors and beautiful stained glass windows. Step into the renovated kitchen featuring 42" maple cabinets, granite counters and prefinished cherry wood floors. Off the kitchen is a mud/laundry room, powder room and rear entry door leading to the covered back patio, great for entertaining. On the 2nd floor you'll find 3 bedrooms and updated hall bath with tiled shower/tub. 3rd floor offers 2 additional bedrooms with newer carpet. If that's not enough, the partial finished Basement provides additional living space and storage. Street is double-wide and brick laid, adding additional charm and ample parking. Tennis Courts, Track and a Field located at top of street provides convenience for many outdoor activities. Come see this beautiful home today!
Location
State PA
County Philadelphia
Area 19128 (19128)
Zoning RSA3
Rooms
Other Rooms Living Room, Dining Room, Primary Bedroom, Bedroom 2, Bedroom 3, Kitchen, Family Room, Bedroom 1, Attic
Basement Full
Interior
Hot Water Natural Gas
Heating Gas, Forced Air
Cooling None
Flooring Wood
Equipment Dishwasher, Built-In Microwave
Fireplace N
Appliance Dishwasher, Built-In Microwave
Heat Source Natural Gas
Laundry Main Floor
Exterior
Exterior Feature Patio(s), Porch(es)
Water Access N
Roof Type Shingle
Accessibility None
Porch Patio(s), Porch(es)
Garage N
Building
Lot Description Front Yard, Rear Yard
Story 2.5
Foundation Stone
Sewer Public Sewer
Water Public
Architectural Style Traditional
Level or Stories 2.5
Additional Building Above Grade
Structure Type 9'+ Ceilings
New Construction N
Schools
School District The School District Of Philadelphia
Others
Senior Community No
Tax ID 211447000
Ownership Fee Simple
Acceptable Financing Conventional, VA, FHA 203(b)
Listing Terms Conventional, VA, FHA 203(b)
Financing Conventional,VA,FHA 203(b)
Read Less
Want to know what your home might be worth? Contact us for a FREE valuation!

Our team is ready to help you sell your home for the highest possible price ASAP

Bought with Mary Pat McClatchy • BHHS Fox & Roach-Rosemont





